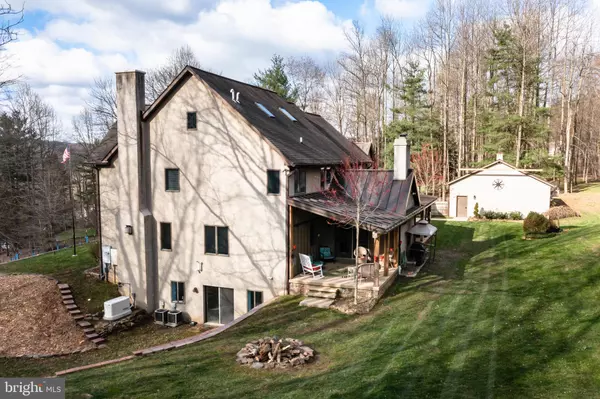For more information regarding the value of a property, please contact us for a free consultation.
Key Details
Sold Price $725,000
Property Type Single Family Home
Sub Type Detached
Listing Status Sold
Purchase Type For Sale
Square Footage 6,000 sqft
Price per Sqft $120
Subdivision None Available
MLS Listing ID PACT533038
Sold Date 06/22/21
Style Traditional
Bedrooms 6
Full Baths 5
HOA Y/N N
Abv Grd Liv Area 4,500
Originating Board BRIGHT
Year Built 2000
Annual Tax Amount $11,217
Tax Year 2020
Lot Size 2.400 Acres
Acres 2.4
Lot Dimensions 0.00 x 0.00
Property Description
New to the market. This Custom Built 6 plus bedroom, 6000 sq ft home, built by one of the areas finest custom builders. This mansion style home sits high on a hill with views of the rolling hills of Northern Chester County. New Hardwood flooring has been recently installed in most of the 1 st floor level. Enter through the front door and to your right is the Formal Living room with fireplace and double doors leading to the 1st floor home office. This space could also be used as a 1st floor bedroom suite with full bath. To your left is the formal dinning room with bay window overlooking the rolling hills of Warwick park. The Gourmet kitchen features newer high end appliances and counter tops. There are lots of windows that bring in the natural light. There are sliding doors leading to the rear covered porch which is a great space for outdoor entertaining. There is a second cover porch area located off of the Family room. This family room features Cathedral Ceilings and a wood burning fireplace. The upper level has a master suite with master bath and his and her closets. Adjacent to the master suite is a convenient 2nd floor laundry room. There are 4 nicely sized bedrooms and another full bath Also on this 2nd level is an area that would make a great in-law quarters of Aupair suite with full bath as well. This suite area has its own private entrance. On the 3rd level you'll find a completely finished attic area that has 2 large bedrooms. The finished walk-out basement has another in-law area with a small kitchen, bedroom (which is a media room) and living room area and exercise room. This finished lower level has 2 entrances. The home also has a full house vacuum system as well as a whole house generator that powers almost everything. There is a 3 car attached garage and an over sized detached 2 car garage. This home sits on 2.4 acres in the Owen J Roberts School District. Its a whole lot of house! Make your showing appointment today.
Location
State PA
County Chester
Area Warwick Twp (10319)
Zoning RESIDENTIAL
Rooms
Basement Full
Main Level Bedrooms 4
Interior
Hot Water Electric
Heating Forced Air
Cooling Central A/C
Fireplaces Number 1
Fireplaces Type Stone
Fireplace Y
Heat Source Natural Gas
Exterior
Garage Spaces 10.0
Water Access N
Accessibility None
Total Parking Spaces 10
Garage N
Building
Story 3
Sewer On Site Septic
Water Well
Architectural Style Traditional
Level or Stories 3
Additional Building Above Grade, Below Grade
New Construction N
Schools
School District Owen J Roberts
Others
Pets Allowed Y
Senior Community No
Tax ID 19-06 -0054.0600
Ownership Fee Simple
SqFt Source Assessor
Acceptable Financing Cash, Conventional, VA
Listing Terms Cash, Conventional, VA
Financing Cash,Conventional,VA
Special Listing Condition Standard
Pets Description Cats OK, Dogs OK
Read Less Info
Want to know what your home might be worth? Contact us for a FREE valuation!

Our team is ready to help you sell your home for the highest possible price ASAP

Bought with Regina McLaughlin Williams • RE/MAX Synergy
GET MORE INFORMATION




