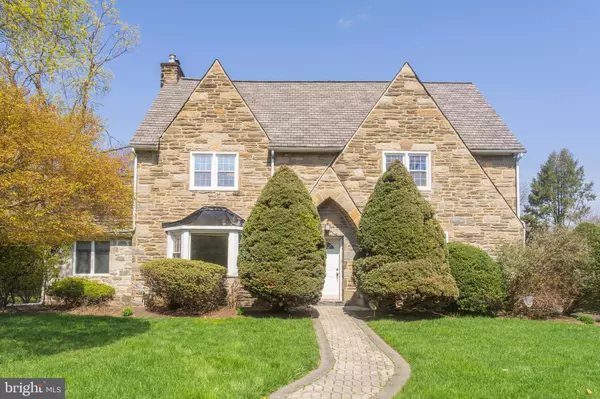For more information regarding the value of a property, please contact us for a free consultation.
Key Details
Sold Price $471,000
Property Type Single Family Home
Sub Type Detached
Listing Status Sold
Purchase Type For Sale
Square Footage 3,309 sqft
Price per Sqft $142
Subdivision Elkins Park
MLS Listing ID PAMC687584
Sold Date 07/09/21
Style Colonial
Bedrooms 4
Full Baths 2
Half Baths 1
HOA Y/N N
Abv Grd Liv Area 3,309
Originating Board BRIGHT
Year Built 1950
Annual Tax Amount $12,271
Tax Year 2020
Lot Size 0.293 Acres
Acres 0.29
Lot Dimensions 85.00 x 0.00
Property Description
**Get your first look at this home at a LIVE VIRTUAL open house Friday 4/9 from noon to 2pm** Introducing this handsome and spacious stone colonial that will likely "check all your boxes." Natural light. Large backyard. Big rooms. Private work-from-home space. Updated kitchen. As you approach 215 Marvin you're taken by its impressive curb appeal. Once inside, you'll notice how much sunlight streams into the home. To the right, a spacious and inviting dining room with bay window. To the left, a large living room featuring a stone wood-burning fireplace, beautiful wall length built-in bookshelves and entertainment center and another bay window. The eat-in kitchen has been updated with new cabinets, stainless steel appliances, granite counters and coordinating breakfast nook table. Completing the first floor are a powder room and cozy den which can also function as a home office or play room. Upstairs, the gracious primary bedroom has two closets and an updated en-suite bathroom with tiled shower stall, vanity and plenty of storage. Each of the other three bedrooms is spacious and ideally spaced along a long hallway. The hall bathroom features a tub, shower stall and separate nook for the vanity and toilet. There's also walk-up access to the sprawling attic, ideal for storing just about EVERYTHING. The lower level with high ceilings has been partially finished and would be ideal as a recreation room, family room, home gym or whatever you desire. A driveway runs along the right side of the house, leading to the attached two-car garage in the rear. Stairs in the garage offer direct access inside the home through the basement. The backyard is flat and elevated and ready for whatever you can envision. Virtual open house scheduled from Friday noon to 2pm. Showings begin Friday as well.
Location
State PA
County Montgomery
Area Cheltenham Twp (10631)
Zoning RESIDENTIAL
Rooms
Other Rooms Living Room, Dining Room, Primary Bedroom, Bedroom 2, Bedroom 3, Bedroom 4, Kitchen, Den, Recreation Room, Bathroom 1, Attic, Primary Bathroom
Basement Full, Partially Finished
Interior
Interior Features Attic, Breakfast Area, Built-Ins, Ceiling Fan(s), Cedar Closet(s), Dining Area, Floor Plan - Traditional, Formal/Separate Dining Room, Kitchen - Eat-In, Primary Bath(s), Wood Floors, Upgraded Countertops
Hot Water Natural Gas
Heating Radiator
Cooling Window Unit(s)
Flooring Hardwood, Partially Carpeted
Fireplaces Number 1
Equipment Built-In Microwave, Dishwasher, Dryer, Oven/Range - Electric, Refrigerator, Stainless Steel Appliances, Washer, Water Heater
Furnishings No
Fireplace Y
Window Features Bay/Bow
Appliance Built-In Microwave, Dishwasher, Dryer, Oven/Range - Electric, Refrigerator, Stainless Steel Appliances, Washer, Water Heater
Heat Source Natural Gas
Laundry Basement
Exterior
Parking Features Garage - Side Entry
Garage Spaces 2.0
Utilities Available Cable TV
Water Access N
Roof Type Asphalt
Accessibility None
Attached Garage 2
Total Parking Spaces 2
Garage Y
Building
Story 2
Sewer Public Sewer
Water Public
Architectural Style Colonial
Level or Stories 2
Additional Building Above Grade, Below Grade
New Construction N
Schools
Middle Schools Cedarbrook
High Schools Cheltenham
School District Cheltenham
Others
Senior Community No
Tax ID 31-00-18391-001
Ownership Fee Simple
SqFt Source Assessor
Acceptable Financing Cash, Conventional, FHA, VA
Listing Terms Cash, Conventional, FHA, VA
Financing Cash,Conventional,FHA,VA
Special Listing Condition Standard
Read Less Info
Want to know what your home might be worth? Contact us for a FREE valuation!

Our team is ready to help you sell your home for the highest possible price ASAP

Bought with Matthew Greene • Coldwell Banker Realty
GET MORE INFORMATION




