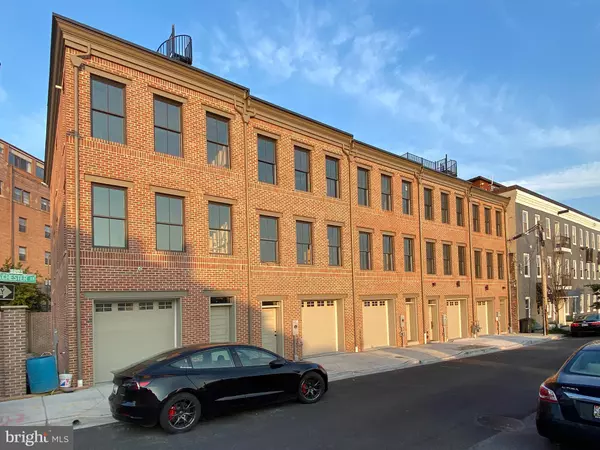For more information regarding the value of a property, please contact us for a free consultation.
Key Details
Sold Price $1,088,487
Property Type Townhouse
Sub Type End of Row/Townhouse
Listing Status Sold
Purchase Type For Sale
Square Footage 2,220 sqft
Price per Sqft $490
Subdivision Canton
MLS Listing ID MDBA525726
Sold Date 09/23/22
Style Contemporary
Bedrooms 3
Full Baths 3
Half Baths 1
HOA Y/N N
Abv Grd Liv Area 2,220
Originating Board BRIGHT
Year Built 2020
Annual Tax Amount $7,800
Tax Year 2021
Lot Size 2,000 Sqft
Acres 0.05
Property Description
Custom Build-waiting for your design finishes or use our interior designers plans. This waterview, end of group, garage townhome with elevator, 4th level deck plus rooftop deck and private, landscaped corner courtyard is the cream of the crop! This is a rare opportunity to custom build and design your dream home! Modern architectural design, meticulous craftsmanship and high quality materials combine to bring you this unique 4 level, 2 car garage townhome with elevator in Fells Point/Canton. Collaborate directly with the builder to choose your finishes and create your one of a kind, custom home. Enter through the garage level and take the elevator or stairs up to the main floor with living room, dining room, gourmet kitchen and half bath. The 3rd level offers 2 ensuite bedrooms and the 4th level includes the 3rd bedroom, full bath plus a bonus room with wet bar. From here, step out onto your 4th level deck and enjoy city and harbor views or take the exterior spiral staircase up to the 5th level rooftop deck with panoramic views of the water and the entire city! Waterview, garage, yard, rooftop deck, end of group, NO condo fees or HOA-this one checks all the boxes! Buyer to pay all transfer taxes. Under Construction
Location
State MD
County Baltimore City
Zoning B-2-2
Rooms
Other Rooms Living Room, Dining Room, Bedroom 2, Bedroom 3, Kitchen, Foyer, Bedroom 1, Laundry, Storage Room, Bonus Room
Interior
Interior Features Bar, Dining Area, Elevator, Floor Plan - Open, Kitchen - Gourmet, Kitchen - Island, Recessed Lighting, Spiral Staircase, Sprinkler System, Bathroom - Stall Shower, Bathroom - Tub Shower, Upgraded Countertops, Wet/Dry Bar, Wine Storage, Wood Floors
Hot Water Natural Gas, Tankless
Heating Central, Energy Star Heating System, Zoned
Cooling Central A/C, Ductless/Mini-Split, Energy Star Cooling System, Programmable Thermostat, Zoned
Flooring Ceramic Tile, Hardwood
Equipment Built-In Microwave, Dishwasher, Disposal, ENERGY STAR Clothes Washer, ENERGY STAR Dishwasher, ENERGY STAR Refrigerator, Exhaust Fan, Icemaker, Oven/Range - Gas, Water Heater - Tankless
Window Features Energy Efficient
Appliance Built-In Microwave, Dishwasher, Disposal, ENERGY STAR Clothes Washer, ENERGY STAR Dishwasher, ENERGY STAR Refrigerator, Exhaust Fan, Icemaker, Oven/Range - Gas, Water Heater - Tankless
Heat Source Electric, Natural Gas
Exterior
Exterior Feature Deck(s)
Garage Garage Door Opener, Garage - Front Entry, Inside Access
Garage Spaces 2.0
Utilities Available Natural Gas Available
Water Access N
View City, Harbor, Water
Accessibility 32\"+ wide Doors, 36\"+ wide Halls, Accessible Switches/Outlets, Elevator
Porch Deck(s)
Attached Garage 2
Total Parking Spaces 2
Garage Y
Building
Lot Description Landscaping, Level, SideYard(s)
Story 4
Sewer Public Sewer
Water Public
Architectural Style Contemporary
Level or Stories 4
Additional Building Above Grade, Below Grade
New Construction Y
Schools
School District Baltimore City Public Schools
Others
Senior Community No
Tax ID 0301041901 014
Ownership Fee Simple
SqFt Source Estimated
Acceptable Financing Conventional
Listing Terms Conventional
Financing Conventional
Special Listing Condition Standard
Read Less Info
Want to know what your home might be worth? Contact us for a FREE valuation!

Our team is ready to help you sell your home for the highest possible price ASAP

Bought with NON MEMBER • Non Subscribing Office
GET MORE INFORMATION




