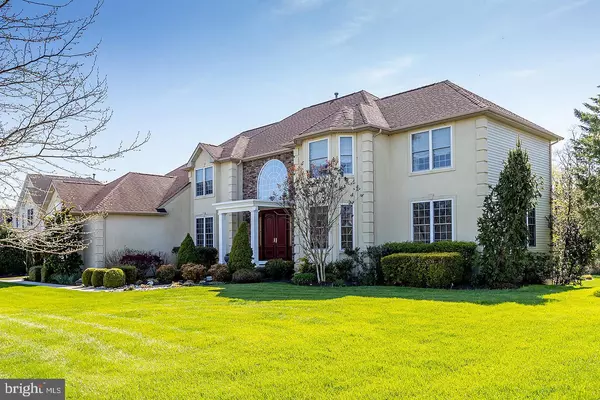For more information regarding the value of a property, please contact us for a free consultation.
Key Details
Sold Price $850,000
Property Type Single Family Home
Sub Type Detached
Listing Status Sold
Purchase Type For Sale
Square Footage 5,739 sqft
Price per Sqft $148
MLS Listing ID NJGL2014684
Sold Date 08/10/22
Style Colonial
Bedrooms 4
Full Baths 3
Half Baths 1
HOA Fees $25/ann
HOA Y/N Y
Abv Grd Liv Area 4,241
Originating Board BRIGHT
Year Built 2008
Annual Tax Amount $19,777
Tax Year 2021
Lot Size 1.000 Acres
Acres 1.0
Lot Dimensions 125 x 350
Property Description
This impeccable magnificent architectural beauty; The Van Gough model features the total package for estate style living! The package includes a LAVISH backyard with in-ground Gunite pool with waterfall and spa, professional paver patio, professionally finished Walk out basement and upscale designer features through out! Located on a very private home site in one of the most desirable communities of quaint historic Mullica Hill. Featuring attractive curb appeal with its manicured lawn, professional landscaping and a gorgeous custom Mahogany front double door. The grand foyer features a Shonbek chandelier on a lift, a full view of the open concept floor plan with wood staircase, warm hardwoods, exquisite formal living and dining rooms with moldings and window treatments this space will surely make every occasion memorable. Beyond the living room is a wonderful solarium with so much natural light it's sure to be your go to place. The kitchen is true gourmet kitchen with beautiful upgraded 42" cabinetry, an extended island, Wolf range, Viking dishwasher, large pantry, tumbled marble tile backsplash, granite counter tops and a beautiful morning room. From the morning room you'll enjoy spectacular views of all the seasons of your own backyard paradise with mature landscaping. The 2story family room is very spacious and features a stacked stone gas fireplace and plenty of natural light. The first floor includes a private study, half bath, laundry room with tub and a convenient 2nd staircase from the kitchen. The primary bedroom features a tray ceiling, a lovely sitting room, 2 large walk in closets and new Karastan carpeting with lifetime guarantee. The en-suite is tiled with a corner spa like tub and separate vanities. The bedrooms are all wonderful in size with one featuring it's own private bath, the other 2 share a Jack & Jill and one has 2 closets! Be sure to check out the 2nd floor curved balcony when you take the tour. Bring on the games in the professionally finished basement that features a full walk out to the rear yard. You'll find plenty of space for work out, hobbies, pool and more and still plenty of storage space. The yard is absolutely gorgeous and plenty private with a beautiful pool with water fall and spa with new heater and chlorinator. Of course there is a 3 car garage with shelving. Additional bonus features include: ALL appliances ( washer, dryer, refrigerator) , sprinkler and security systems, tinted windows on first floor, a 16 x 24 ft Trex style deck, fencing and ZONED HVAC on a service plan. Located near all major routes 322, 295, 55 and quick access to the N.J Turnpike ( exit 2) Close proximity to the historic main drag with shops, dining and plenty of events. Serviced by Clearview School district and Friends School. Come and experience Mullica Hill living in this exceptional home.
Location
State NJ
County Gloucester
Area Harrison Twp (20808)
Zoning R1
Rooms
Other Rooms Living Room, Dining Room, Primary Bedroom, Sitting Room, Bedroom 2, Bedroom 3, Bedroom 4, Kitchen, Game Room, Family Room, Sun/Florida Room, Exercise Room, Office, Solarium, Primary Bathroom
Basement Fully Finished
Interior
Interior Features Breakfast Area, Additional Stairway, Carpet, Ceiling Fan(s), Chair Railings, Crown Moldings, Family Room Off Kitchen, Floor Plan - Open, Pantry, Primary Bath(s), Recessed Lighting, Soaking Tub, Stall Shower, Tub Shower, Upgraded Countertops, Walk-in Closet(s), Window Treatments, WhirlPool/HotTub
Hot Water Electric
Heating Forced Air, Zoned
Cooling Central A/C
Flooring Ceramic Tile, Fully Carpeted, Hardwood
Fireplaces Number 1
Fireplaces Type Stone
Equipment Commercial Range, Built-In Microwave, Dishwasher, Dryer, Oven - Self Cleaning, Oven - Wall, Range Hood, Refrigerator, Stainless Steel Appliances, Washer
Fireplace Y
Window Features Bay/Bow,Palladian
Appliance Commercial Range, Built-In Microwave, Dishwasher, Dryer, Oven - Self Cleaning, Oven - Wall, Range Hood, Refrigerator, Stainless Steel Appliances, Washer
Heat Source Natural Gas
Laundry Main Floor
Exterior
Garage Garage - Side Entry, Garage Door Opener, Inside Access
Garage Spaces 2.0
Pool Heated, In Ground, Pool/Spa Combo, Saltwater
Water Access N
Roof Type Architectural Shingle
Accessibility None
Attached Garage 2
Total Parking Spaces 2
Garage Y
Building
Story 2
Foundation Concrete Perimeter
Sewer On Site Septic
Water Public
Architectural Style Colonial
Level or Stories 2
Additional Building Above Grade, Below Grade
New Construction N
Schools
Elementary Schools Harrison Township E.S.
Middle Schools Clearview Regional M.S.
High Schools Clearview Regional H.S.
School District Clearview Regional Schools
Others
Senior Community No
Tax ID 08-00049 12-00011
Ownership Fee Simple
SqFt Source Assessor
Security Features Security System
Acceptable Financing Cash, Conventional
Listing Terms Cash, Conventional
Financing Cash,Conventional
Special Listing Condition Standard
Read Less Info
Want to know what your home might be worth? Contact us for a FREE valuation!

Our team is ready to help you sell your home for the highest possible price ASAP

Bought with Denise Woerner • RE/MAX Community-Williamstown
GET MORE INFORMATION




