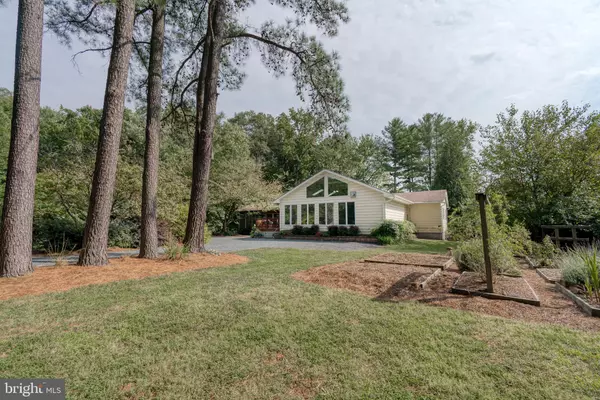For more information regarding the value of a property, please contact us for a free consultation.
Key Details
Sold Price $410,000
Property Type Single Family Home
Sub Type Detached
Listing Status Sold
Purchase Type For Sale
Square Footage 2,190 sqft
Price per Sqft $187
Subdivision Skinners Neck
MLS Listing ID MDKE2000544
Sold Date 11/19/21
Style Ranch/Rambler
Bedrooms 4
Full Baths 2
HOA Y/N N
Abv Grd Liv Area 2,190
Originating Board BRIGHT
Year Built 1973
Annual Tax Amount $2,476
Tax Year 2020
Lot Size 1.900 Acres
Acres 1.9
Property Description
Your own, private paradise awaits just outside the coastal town of Rock Hall! This 4 bedroom, 2 bathroom rancher is situated on nearly 2 acres, backing to woods near Grays Inn Creek in Skinners Neck. You'll be wowed by the massive great room the moment you enter the home. The room features cathedral ceilings and tons of windows to let in an abundance of natural light. A propane stove is an added bonus for chilly, winter nights. The primary bedroom has an en-suite bathroom and oversized walk in closet. Hardwood floors in the formal living room, dining room, and all 4 bedrooms. The backyard features a heated pool and hot tub. The property is beautifully landscaped with a multitude of trees, shrubs, and perennials. Raised beds with irrigation are ready for your flower or vegetable garden. There is an established herb garden as well as apple, peach, fig, asian pear, and paw paw trees. Take in the beauty of your serene oasis from the large deck off of the great room with steps down to a paver patio with built in fire pit. Don't forget the large, enclosed porch! Three sheds provide additional storage or workshop space. All of this for under $400K! Less than 1 mile from 2 public landings and a marina. Just over 5 minutes to Main Street, Rock Hall. Make this place your home!
Location
State MD
County Kent
Zoning RR
Rooms
Other Rooms Living Room, Dining Room, Primary Bedroom, Bedroom 2, Bedroom 3, Kitchen, Bedroom 1, Great Room, Bathroom 1, Primary Bathroom
Main Level Bedrooms 4
Interior
Interior Features Built-Ins, Ceiling Fan(s), Entry Level Bedroom, Floor Plan - Traditional, Primary Bath(s), Walk-in Closet(s), Wood Floors
Hot Water Electric
Heating Heat Pump - Gas BackUp
Cooling Central A/C, Heat Pump(s)
Fireplaces Number 1
Fireplaces Type Gas/Propane, Free Standing
Equipment Dishwasher, Dryer, Exhaust Fan, Oven/Range - Electric, Refrigerator, Washer
Fireplace Y
Appliance Dishwasher, Dryer, Exhaust Fan, Oven/Range - Electric, Refrigerator, Washer
Heat Source Electric, Propane - Owned
Exterior
Garage Spaces 8.0
Pool In Ground, Pool/Spa Combo
Water Access N
View Trees/Woods
Accessibility None
Total Parking Spaces 8
Garage N
Building
Lot Description Backs to Trees, Front Yard, Landscaping, Partly Wooded, Rear Yard, Secluded, Trees/Wooded
Story 1
Foundation Block
Sewer Public Sewer
Water Well
Architectural Style Ranch/Rambler
Level or Stories 1
Additional Building Above Grade, Below Grade
New Construction N
Schools
School District Kent County Public Schools
Others
Senior Community No
Tax ID 1505002249
Ownership Fee Simple
SqFt Source Assessor
Special Listing Condition Standard
Read Less Info
Want to know what your home might be worth? Contact us for a FREE valuation!

Our team is ready to help you sell your home for the highest possible price ASAP

Bought with Courtney Chipouras • Gunther-McClary Real Estate
GET MORE INFORMATION




