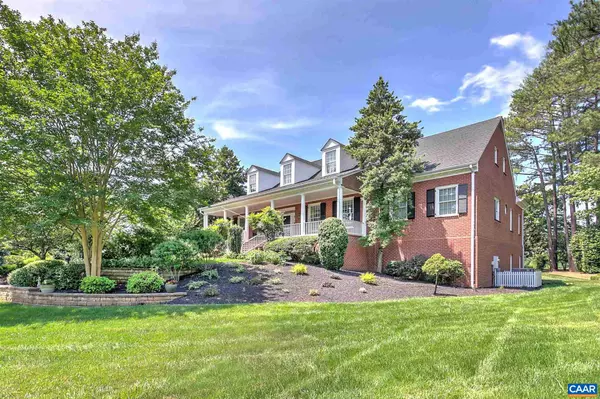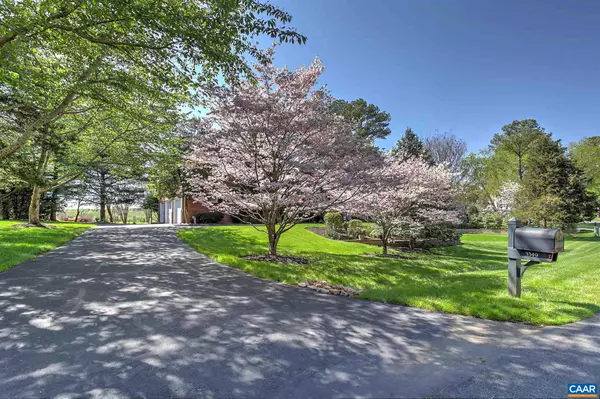For more information regarding the value of a property, please contact us for a free consultation.
Key Details
Sold Price $1,230,000
Property Type Single Family Home
Sub Type Detached
Listing Status Sold
Purchase Type For Sale
Square Footage 5,309 sqft
Price per Sqft $231
Subdivision Unknown
MLS Listing ID 618458
Sold Date 08/05/21
Style Cape Cod
Bedrooms 4
Full Baths 4
Half Baths 1
Condo Fees $55
HOA Fees $86/ann
HOA Y/N Y
Abv Grd Liv Area 4,060
Originating Board CAAR
Year Built 1996
Annual Tax Amount $7,408
Tax Year 2021
Lot Size 0.610 Acres
Acres 0.61
Property Description
SOLID CONSTRUCTION WITH THIS OVERSIZED OLD VIRGINIA BRICK HOME BUILT BY LOCAL CRAFTSMAN CALVIN TROGDON. 2 X 6 EXTERIOR WALLS WITH EXTRA INSULATION. GOLF COURSE FRONTAGE OVERLOOKING THE 2ND GREEN WITH VIEW OF POND AND LOOKING OUT TO THE 3RD FAIRWAY IN THE FRONT. RECENTLY REMODELED KITCHEN WITH NEW GRANITE TOPS AND HIGH-END KITCHEN-AID STAINLESS STEEL APPLIANCES. KITCHEN FLOWS INTO A LARGE GREAT ROOM WITH CATHEDRAL CEILING, FULL HEIGHT STONE FIREPLACE SURROUNDED BY BUILT-IN CHERRY CABINETS. THE HOME OFFERS A LARGE PRIVATE MASTER SUITE WITH HIS AND HERS VANITIES WITH GRANITE TOPS AND HEART PINE CABINETS, 2 LARGE CLOSETS AND WALKOUT TO A FULL LENGTH COVERED BRICKED PORCH. 2021 NEW ROOF AND NEWLY PAVED DRIVE. OTHER AMENITIES INCLUDE SEPARATE DINING ROOM WITH CROWN AND CHAIR MOLDINGS, A WET BAR WITH HEART PINE CABINET, A LARGE WALK-IN PANTRY AND BOTH ELECTRIC SOLAR SHADES AND ELECTRIC AWNING ON BACKSIDE WINDOW AND PORCH. EXTERIOR AMENITIES INCLUDE IN-GROUND IRRIGATION SYSTEM, INVISIBLE DOG FENCE AND LEAF GUARD GUTTERS. PROFESSIONALLY LANDSCAPED WITH A 2-LEVEL STONE WALL GARDEN BED/BUFFER ADDED IN THE FRONT OF HOME.,Granite Counter,Painted Cabinets,White Cabinets,Wood Cabinets,Fireplace in Basement,Fireplace in Great Room,Fireplace in Study/Library
Location
State VA
County Albemarle
Zoning PUD
Rooms
Other Rooms Dining Room, Primary Bedroom, Kitchen, Family Room, Foyer, Study, Great Room, Laundry, Loft, Bonus Room, Primary Bathroom, Full Bath, Half Bath, Additional Bedroom
Basement Heated, Interior Access, Outside Entrance, Partially Finished, Walkout Level, Windows
Main Level Bedrooms 1
Interior
Interior Features Walk-in Closet(s), Wet/Dry Bar, WhirlPool/HotTub, Kitchen - Eat-In, Pantry, Recessed Lighting, Entry Level Bedroom
Heating Central, Forced Air, Heat Pump(s)
Cooling Central A/C, Heat Pump(s)
Flooring Ceramic Tile, Hardwood
Fireplaces Number 3
Fireplaces Type Brick, Stone, Wood
Equipment Dryer, Washer/Dryer Hookups Only, Washer, Dishwasher, Disposal, Oven - Double, Microwave, Refrigerator, Trash Compactor, Cooktop
Fireplace Y
Window Features Double Hung,Insulated
Appliance Dryer, Washer/Dryer Hookups Only, Washer, Dishwasher, Disposal, Oven - Double, Microwave, Refrigerator, Trash Compactor, Cooktop
Heat Source Other, Electric, Oil
Exterior
Exterior Feature Patio(s), Porch(es)
Parking Features Oversized, Other, Garage - Side Entry
Amenities Available Gated Community
View Other, Water, Golf Course
Roof Type Architectural Shingle
Accessibility None
Porch Patio(s), Porch(es)
Road Frontage Private
Garage Y
Building
Story 1.5
Foundation Block
Sewer Public Sewer
Water Public
Architectural Style Cape Cod
Level or Stories 1.5
Additional Building Above Grade, Below Grade
Structure Type 9'+ Ceilings,Vaulted Ceilings,Cathedral Ceilings
New Construction N
Schools
Elementary Schools Stone-Robinson
Middle Schools Burley
High Schools Monticello
School District Albemarle County Public Schools
Others
Senior Community No
Ownership Other
Security Features Security Gate,Smoke Detector
Special Listing Condition Standard
Read Less Info
Want to know what your home might be worth? Contact us for a FREE valuation!

Our team is ready to help you sell your home for the highest possible price ASAP

Bought with MICHAEL WRIGHT • RE/MAX REALTY SPECIALISTS-CHARLOTTESVILLE
GET MORE INFORMATION




