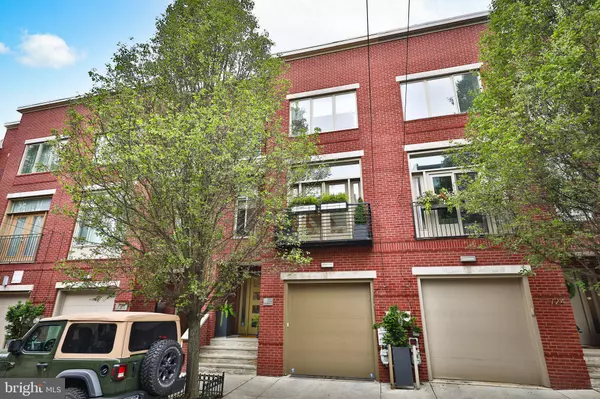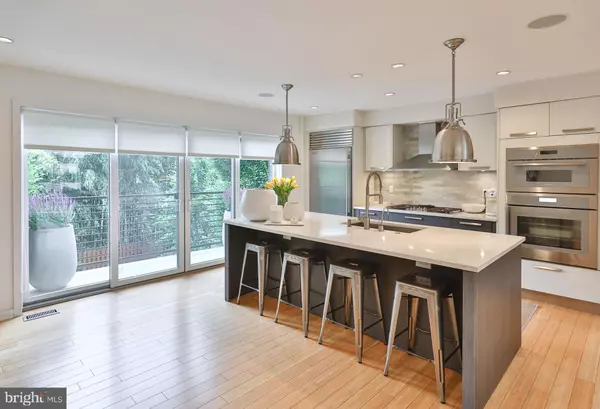For more information regarding the value of a property, please contact us for a free consultation.
Key Details
Sold Price $1,060,000
Property Type Townhouse
Sub Type Interior Row/Townhouse
Listing Status Sold
Purchase Type For Sale
Square Footage 3,100 sqft
Price per Sqft $341
Subdivision Fairmount
MLS Listing ID PAPH2121564
Sold Date 07/07/22
Style Contemporary,Straight Thru
Bedrooms 3
Full Baths 3
Half Baths 1
HOA Y/N N
Abv Grd Liv Area 2,564
Originating Board BRIGHT
Year Built 2008
Annual Tax Amount $9,681
Tax Year 2022
Lot Size 1,523 Sqft
Acres 0.03
Lot Dimensions 20.00 x 75.00
Property Description
722 N Uber exceeds ALL expectations! Creative designs and contemporary finishes complete this opulent 20 ft wide 3 bedroom, 3.5 bath home with garage parking, 3 balconies, and a serene garden oasis located on a quiet tree-lined street in Fairmount. Step inside the impressive foyer lined with custom wainscoting that flows into an en-suite bedroom with full travertine tile bathroom, and two closets. Enter into the lush garden (20x30) lined with bamboo, sensored lighting and a hard lined gas grill. Ascend to the second floor to the heart of this home. The gourmet chef's kitchen astounds at first glimpse....Miele 5 burner gas stove, Bosch range hood that vents out, brand new Thermador convection oven and microwave, Subzero refrigerator, Fisher Pykel two drawer dishwasher and a built-in cold and hot water filtered dispenser on the oversized island. The balcony brings the tranquility of the outdoor vibe into this level. This open concept second floor flows beautifully. From the dining area to the living room at every turn you'll experience the incredible attention to detail from the pebble wall, custom paint, high end light fixtures, floating cabinetry, textured wall paneling, and custom built- ins. The living room floor to ceiling glass wall and balcony doors floor this floor with light. Get cozy with the gas fireplace surrounded by accented wood walls, custom shelving with recessed lighting, and a tucked away half bath with pocket door. An overhead skylight lit stairwell with custom niche and marble top landing accompanies you to the third level with two stunning bright bedrooms with en-suite baths. The Primary bedroom features vaulted ceilings, textured walls, balcony with phantom screen and a walk in closet. The spa-like bath has a custom waterfall marble dual sink vanity with plugs in the drawers as well as in the linen closet, a floor to ceiling glass tile walled shower, a soaking tub, and a toto soft close toilet. A new washer/dryer can be found on this level for convenience. A fully finished basement with recessed lighting makes for a perfect for a fourth bedroom, family room, or a gym. This home boasts high ceilings, bamboo flooring, recessed lighting, custom millwork, textured walls, custom shelving and built-ins, restoration hardware drapes, custom window shades, and a top of the line speaker system throughout. It's been lovingly maintained and is completely ready for its next owner with all new systems including two dual zoned HVAC units, hot water heater, newer roof, new skylights, and a custom entrance door. The ideal location of this home has you just a short walk to The Art Museum, Barnes, Franklin Institute, Kelly drive, wholefoods, and many neighborhood favorites including Tela's, Bar Hygge, Black Taxi, Hilltown Tavern, Bad Brother, Musette, Cantina Feliz, Bishops Collar, Jack’s Firehouse, Fare, A Mano, Figs, and many more!
Location
State PA
County Philadelphia
Area 19130 (19130)
Zoning RSA5
Rooms
Basement Full, Fully Finished
Main Level Bedrooms 3
Interior
Hot Water Natural Gas
Heating Forced Air
Cooling Central A/C
Flooring Wood
Fireplaces Type Gas/Propane
Fireplace Y
Heat Source Natural Gas
Exterior
Parking Features Built In
Garage Spaces 1.0
Utilities Available Cable TV
Water Access N
Accessibility None
Attached Garage 1
Total Parking Spaces 1
Garage Y
Building
Story 3
Foundation Concrete Perimeter
Sewer Public Sewer
Water Public
Architectural Style Contemporary, Straight Thru
Level or Stories 3
Additional Building Above Grade, Below Grade
Structure Type Cathedral Ceilings,9'+ Ceilings
New Construction N
Schools
School District The School District Of Philadelphia
Others
Senior Community No
Tax ID 151064510
Ownership Fee Simple
SqFt Source Assessor
Special Listing Condition Standard
Read Less Info
Want to know what your home might be worth? Contact us for a FREE valuation!

Our team is ready to help you sell your home for the highest possible price ASAP

Bought with Alon A Seltzer • Compass RE
GET MORE INFORMATION




