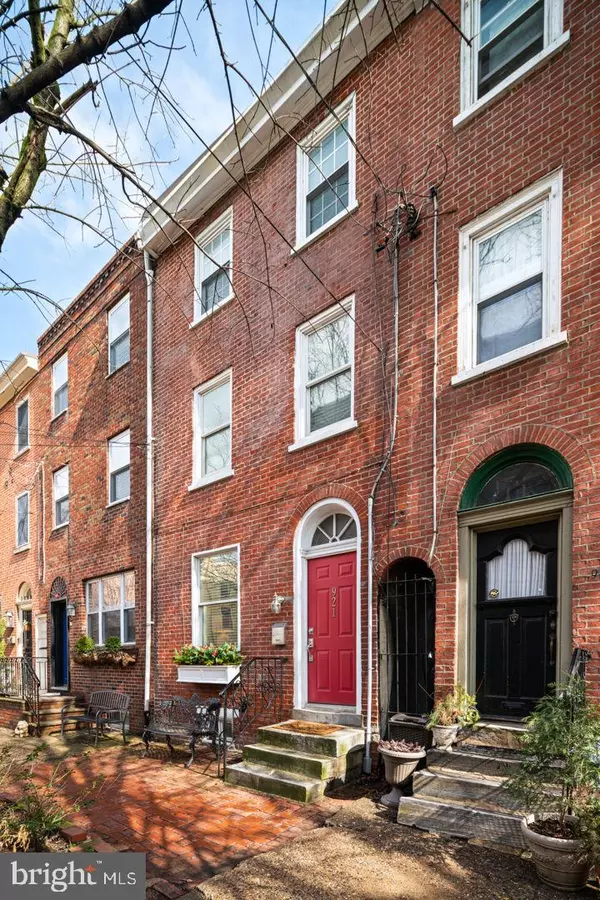For more information regarding the value of a property, please contact us for a free consultation.
Key Details
Sold Price $321,000
Property Type Townhouse
Sub Type Interior Row/Townhouse
Listing Status Sold
Purchase Type For Sale
Square Footage 823 sqft
Price per Sqft $390
Subdivision Queen Village
MLS Listing ID PAPH990992
Sold Date 04/27/21
Style Traditional
Bedrooms 2
Full Baths 1
HOA Y/N N
Abv Grd Liv Area 823
Originating Board BRIGHT
Year Built 1920
Annual Tax Amount $4,129
Tax Year 2021
Lot Size 475 Sqft
Acres 0.01
Lot Dimensions 15.83 x 30.00
Property Description
Queen Village Trinity home with two bedrooms and one bathroom located on a picturesque tree-lined street in the heart of one of the most popular Center City neighborhoods. This updated home offers hardwood floors, exposed brick walls, two fireplaces, a rear patio, an open floor plan, updated electric and plumbing, ductless wall-mounted AC units, and a nine-foot ceiling in the primary bedroom. This home's first level includes an open concept living room and kitchen, with laminated wood flooring throughout. The living room has a working gas fireplace and a large double window. The kitchen has stainless steel appliances, a granite countertop, and French doors leading out to the back patio. The second level includes the updated bathroom and a second bedroom/office with a decroative fireplace. The third-floor primary bedroom offers tons of natural light, nine-foot ceilings, and exposed brick walls. Located near 2nd and Christian street in Queen Village, this location is a short walk to South Street, Delaware Ave, Society Hill, national historic sites, and all wonderful coffee shops, boutiques, and eateries that make Queen Village a wonderful place to live. This house is also close to Penns Landing, public transportation, covered monthly parking on Front street, easy access to major highways.
Location
State PA
County Philadelphia
Area 19147 (19147)
Zoning RM1
Rooms
Other Rooms Living Room, Dining Room, Primary Bedroom, Kitchen, Bedroom 1, Laundry, Storage Room, Bathroom 1
Basement Unfinished
Interior
Interior Features Wood Floors, Combination Kitchen/Living, Kitchen - Eat-In
Hot Water Natural Gas
Heating Central
Cooling Window Unit(s)
Heat Source Natural Gas
Laundry Basement
Exterior
Exterior Feature Patio(s)
Water Access N
Accessibility None
Porch Patio(s)
Garage N
Building
Story 3
Sewer Public Sewer
Water Public
Architectural Style Traditional
Level or Stories 3
Additional Building Above Grade, Below Grade
New Construction N
Schools
School District The School District Of Philadelphia
Others
Senior Community No
Tax ID 021387900
Ownership Fee Simple
SqFt Source Assessor
Special Listing Condition Standard
Read Less Info
Want to know what your home might be worth? Contact us for a FREE valuation!

Our team is ready to help you sell your home for the highest possible price ASAP

Bought with Kathleen Evans • McCarthy Real Estate
GET MORE INFORMATION




