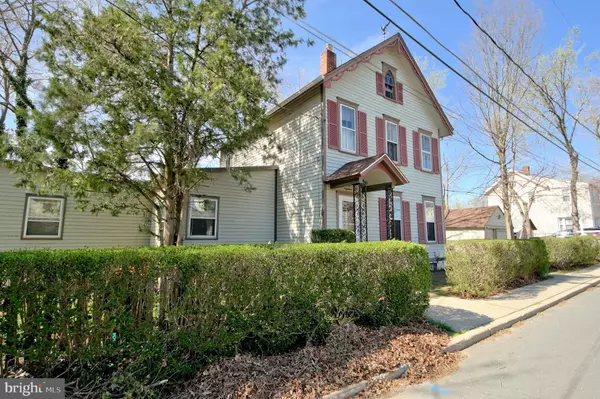For more information regarding the value of a property, please contact us for a free consultation.
Key Details
Sold Price $365,000
Property Type Single Family Home
Sub Type Detached
Listing Status Sold
Purchase Type For Sale
Square Footage 1,899 sqft
Price per Sqft $192
Subdivision None Available
MLS Listing ID NJME309002
Sold Date 06/25/21
Style Ranch/Rambler
Bedrooms 5
Full Baths 2
HOA Y/N N
Abv Grd Liv Area 1,899
Originating Board BRIGHT
Year Built 1895
Annual Tax Amount $9,391
Tax Year 2019
Lot Size 10,454 Sqft
Acres 0.24
Lot Dimensions 0.00 x 0.00
Property Description
Nestled away in historic Hightstown you will find this adorable home! Five bedrooms, and two bathrooms await you here. As you enter this home, you will be greeted by gleaming Pergo flooring and brand new carpeting. Enter into the remodeled large kitchen that has two year old cabinets with stainless steel appliances (refrigerator, stove, dishwasher, and microwave) Large living room area will lead you into the two bedrooms on the main level with a full bathroom. Add As you head to the upper level, you have three additional bedrooms and a full bathroom. Both bathrooms have been updated. Basement includes newer water heater and gas fired boiler. Large attic and separate two car garage allows for ample storage. As you relax on your deck, feel free to enjoy the view of Peddie Lake. Gorgeous yard steps away from the dock where you can feel like you are on vacation as you take your fishing boat around the lake. Walk into town to enjoy the restaurants and shops. Close proximity to major roads: NJ Turnpike, route 33, route 130, and route 133. We can accommodate a quick closing.
Location
State NJ
County Mercer
Area Hightstown Boro (21104)
Zoning R-3
Rooms
Other Rooms Living Room, Bedroom 2, Bedroom 3, Bedroom 4, Bedroom 5, Kitchen, Bedroom 1
Basement Full
Main Level Bedrooms 2
Interior
Hot Water Natural Gas
Heating Radiator, Steam
Cooling Window Unit(s)
Heat Source Natural Gas
Exterior
Parking Features Other
Garage Spaces 2.0
Water Access N
Accessibility None
Total Parking Spaces 2
Garage Y
Building
Story 2
Sewer Public Sewer
Water Public
Architectural Style Ranch/Rambler
Level or Stories 2
Additional Building Above Grade, Below Grade
New Construction N
Schools
School District East Windsor Regional Schools
Others
Senior Community No
Tax ID 04-00028-00059
Ownership Fee Simple
SqFt Source Assessor
Special Listing Condition Standard
Read Less Info
Want to know what your home might be worth? Contact us for a FREE valuation!

Our team is ready to help you sell your home for the highest possible price ASAP

Bought with Lella Defino • Aughenbaugh Realty, LLC
GET MORE INFORMATION




