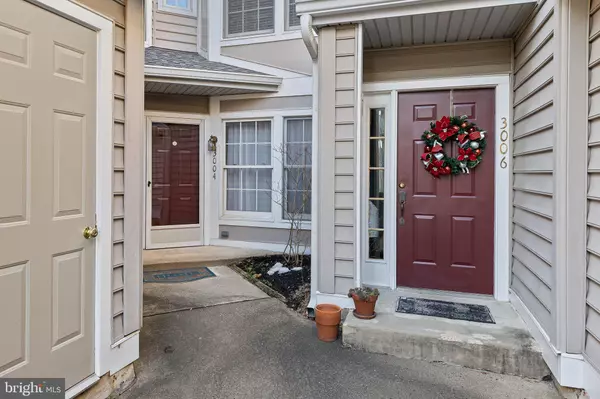For more information regarding the value of a property, please contact us for a free consultation.
Key Details
Sold Price $255,000
Property Type Condo
Sub Type Condo/Co-op
Listing Status Sold
Purchase Type For Sale
Square Footage 2,050 sqft
Price per Sqft $124
Subdivision Berkshire
MLS Listing ID DENC2014304
Sold Date 04/28/22
Style Unit/Flat
Bedrooms 2
Full Baths 2
Condo Fees $575/mo
HOA Fees $22/ann
HOA Y/N Y
Abv Grd Liv Area 2,050
Originating Board BRIGHT
Year Built 1990
Annual Tax Amount $3,549
Tax Year 2021
Lot Dimensions 0.00 x 0.00
Property Description
PRICED TO SELL!! This spacious condo tucked away in the desirable community of Berkshire, just off Route 7 in Pike Creek, begins with an inviting courtyard entrance to a two-story townhome with tons of living space and an open floor plan on the main level. The kitchen offers a convenient pass-through to the open dining room and spacious living room with a wood-burning fireplace that leads out to a private balcony overlooking open meadow space. The expansive master bedroom features a private bath and a sizable walk-in closet with direct access to the exterior balcony. The sizable second bedroom has a lot of natural light and a large closet. A second bathroom and a large linen closet complete the main level. The lower level is bursting with potential. The stairs lead to a huge, finished family room with a large unfinished room that could easily be your 3rd bedroom with its own walk-in closet. There is an existing room that is currently finished as a closet, which already has a plumbing rough-in to be your future lower-level bathroom. The level is completed by a finished laundry room with included washer and dryer as well as the unit’s mechanicals. The lower level features a walk-out that opens to a patio facing a large open space and additional over-flow parking. An attached one-car garage and driveway offer plentiful and secure parking and storage. Berkshire is a luxury community that offers a club house, pool, and tennis courts. The monthly condo fee includes all of the amenities, all exterior building maintenance, snow removal, trash removal, and lawn care. The proximity to shopping, dining, parks, and major highways are additional reasons for you to make 3004 Charing Cross your next home!
Location
State DE
County New Castle
Area Elsmere/Newport/Pike Creek (30903)
Zoning NCPUD
Rooms
Basement Daylight, Full
Main Level Bedrooms 2
Interior
Hot Water Natural Gas
Heating Forced Air
Cooling Central A/C
Fireplaces Number 1
Fireplaces Type Wood
Fireplace Y
Heat Source Natural Gas
Laundry Dryer In Unit, Washer In Unit
Exterior
Parking Features Garage - Front Entry
Garage Spaces 17.0
Amenities Available Club House, Pool - Outdoor, Tennis Courts
Water Access N
View Garden/Lawn
Accessibility None
Attached Garage 1
Total Parking Spaces 17
Garage Y
Building
Story 2
Foundation Concrete Perimeter
Sewer Public Sewer
Water Public
Architectural Style Unit/Flat
Level or Stories 2
Additional Building Above Grade, Below Grade
New Construction N
Schools
School District Red Clay Consolidated
Others
Pets Allowed Y
HOA Fee Include Common Area Maintenance,Lawn Maintenance,Snow Removal,Trash
Senior Community No
Tax ID 08-030.00-065.C.0023
Ownership Condominium
Acceptable Financing Cash, Conventional, FHA, VA
Listing Terms Cash, Conventional, FHA, VA
Financing Cash,Conventional,FHA,VA
Special Listing Condition Standard
Pets Allowed No Pet Restrictions
Read Less Info
Want to know what your home might be worth? Contact us for a FREE valuation!

Our team is ready to help you sell your home for the highest possible price ASAP

Bought with Mary Kate Johnston • RE/MAX Associates - Newark
GET MORE INFORMATION




