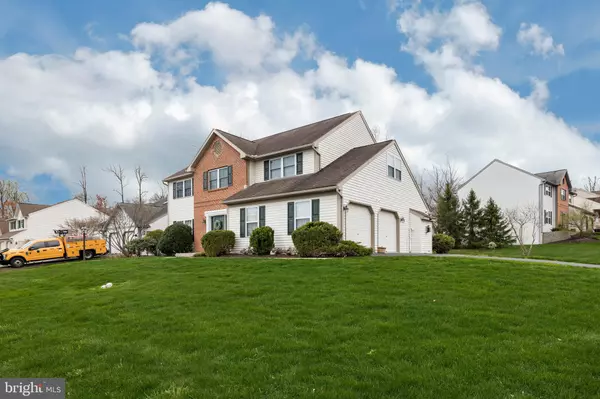For more information regarding the value of a property, please contact us for a free consultation.
Key Details
Sold Price $300,000
Property Type Single Family Home
Sub Type Detached
Listing Status Sold
Purchase Type For Sale
Square Footage 2,373 sqft
Price per Sqft $126
Subdivision Cherry Tree Farms
MLS Listing ID PAMC646366
Sold Date 05/28/20
Style Colonial
Bedrooms 4
Full Baths 2
Half Baths 1
HOA Y/N N
Abv Grd Liv Area 2,373
Originating Board BRIGHT
Year Built 1996
Annual Tax Amount $6,904
Tax Year 2019
Lot Size 0.271 Acres
Acres 0.27
Lot Dimensions 83.00 x 0.00
Property Description
Welcome home! This well maintained 4 bedroom colonial is on a generous sized lot in the popular Cherry Tree farms community. Enter into the tiled foyer and there is a powder room and a double door-coat closet. The luxurious living room is adorned with gorgeous custom dark hardwood flooring and tasteful decor. The hardwood extends into the opulent dining room featuring a tray ceiling, crown molding, chair rail and picture frame trim work. The bright eat-in kitchen has sparkling granite counters, Tiled backsplash, tiled flooring, a granite center island with an overhang for seating, stainless under-mount sink with gooseneck faucet and a large pantry closet. The kitchen has sliding doors to the raised deck and patio and access to the flat rear yard. The cozy family room is perfect for gathering and features a gas fireplace with mantel and accent spotlights. The tiled first floor laundry room has granite counters, utility sink and furniture quality Thomasville Cabinetry as well as access to the turned two car garage and driveway. The second floor features a spacious master owners suite with a vaulted ceiling, sitting room and large walk in closet as well as private tiled bath that features a jetted tub, vaulted ceiling, sky lights and dual vanities, The remaining bedrooms on the level are all well sized and share a full bath in the hall. Most of the bedrooms have ceiling fans for added comfort. The basement is ready for your finishing touch and houses the efficient gas heater and water heater and abundant storage. The community features sidewalks and street lighting and is a great place to call home. Pottsgrove schools and minutes to route 100 and all points.
Location
State PA
County Montgomery
Area Upper Pottsgrove Twp (10660)
Zoning R2
Rooms
Other Rooms Living Room, Dining Room, Primary Bedroom, Sitting Room, Bedroom 2, Bedroom 3, Bedroom 4, Kitchen, Family Room, Laundry, Bathroom 2, Primary Bathroom
Basement Full
Interior
Interior Features Carpet, Ceiling Fan(s), Chair Railings, Combination Dining/Living, Crown Moldings, Dining Area, Kitchen - Eat-In, Primary Bath(s), Pantry, Recessed Lighting, Skylight(s), Soaking Tub, Tub Shower, Upgraded Countertops, Walk-in Closet(s), Water Treat System, Window Treatments, Wood Floors
Hot Water Natural Gas
Heating Forced Air
Cooling Central A/C
Fireplaces Number 1
Fireplaces Type Gas/Propane
Equipment Built-In Microwave, Water Heater, Water Conditioner - Owned, Washer, Refrigerator, Oven/Range - Electric, Oven - Self Cleaning, Dishwasher, Dryer, Disposal
Furnishings No
Fireplace Y
Appliance Built-In Microwave, Water Heater, Water Conditioner - Owned, Washer, Refrigerator, Oven/Range - Electric, Oven - Self Cleaning, Dishwasher, Dryer, Disposal
Heat Source Natural Gas
Laundry Main Floor
Exterior
Exterior Feature Deck(s), Patio(s)
Parking Features Garage - Side Entry, Built In, Garage Door Opener, Inside Access
Garage Spaces 6.0
Water Access N
Roof Type Asphalt
Accessibility None
Porch Deck(s), Patio(s)
Attached Garage 2
Total Parking Spaces 6
Garage Y
Building
Story 2
Sewer Public Sewer
Water Public
Architectural Style Colonial
Level or Stories 2
Additional Building Above Grade, Below Grade
New Construction N
Schools
School District Pottsgrove
Others
Senior Community No
Tax ID 60-00-00108-066
Ownership Fee Simple
SqFt Source Assessor
Acceptable Financing Cash, Conventional, FHA, VA, USDA
Horse Property N
Listing Terms Cash, Conventional, FHA, VA, USDA
Financing Cash,Conventional,FHA,VA,USDA
Special Listing Condition Standard
Read Less Info
Want to know what your home might be worth? Contact us for a FREE valuation!

Our team is ready to help you sell your home for the highest possible price ASAP

Bought with Charles J Becker IV • BHHS Fox & Roach-Malvern
GET MORE INFORMATION




