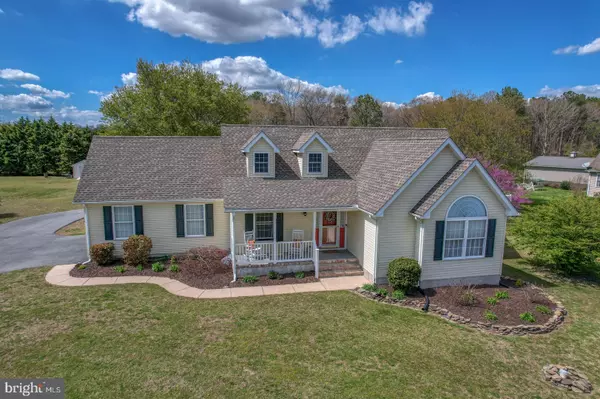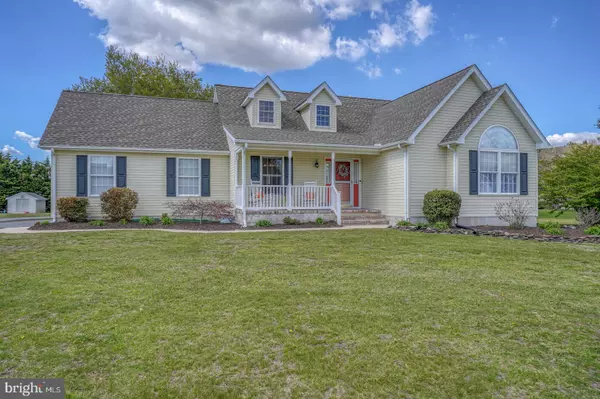For more information regarding the value of a property, please contact us for a free consultation.
Key Details
Sold Price $430,000
Property Type Single Family Home
Sub Type Detached
Listing Status Sold
Purchase Type For Sale
Square Footage 1,628 sqft
Price per Sqft $264
Subdivision Bridgeville Chase
MLS Listing ID DESU2020030
Sold Date 06/16/22
Style Ranch/Rambler
Bedrooms 3
Full Baths 3
HOA Fees $6/ann
HOA Y/N Y
Abv Grd Liv Area 1,628
Originating Board BRIGHT
Year Built 2005
Annual Tax Amount $796
Tax Year 2021
Lot Size 1.000 Acres
Acres 1.0
Lot Dimensions 0.00 x 0.00
Property Description
Welcome Home! To this beautifully maintained 3 bedroom, 3 full bathroom custom built home located in the quiet community of Bridgeville Chase just a short drive to the beaches. You will love the cozy front porch as you enter into the spacious foyer and notice the custom hardwood floors throughout the main living area that boasts gorgeous large windows and beautiful cathedral ceilings to give you that special open feel! Then take a look at the lovely kitchen with updated cabinetry and quartz counters centered between the formal dining room and gorgeous sunroom. Then dont miss the main floor Primary Suite with dual vanities and laundry area within the spacious walk-in closet. The finished basement has a family room, office, bathroom, exercise & storage area plus so much more! Outside you will notice the 32 x 24 pole barn for all your hobbies, as well as, a backyard that is tree lined for your privacy. All this on a one acre parcel in pristine condition. Low HOA, Delaware Electric Coop, Home Warranty, New Roof in November 2020 are just the icing on the cake. Call for your personal showing! (Seller requests you wear a mask.)
Location
State DE
County Sussex
Area Nanticoke Hundred (31011)
Zoning AR-1
Rooms
Basement Windows, Connecting Stairway, Heated, Outside Entrance, Fully Finished
Main Level Bedrooms 3
Interior
Interior Features Ceiling Fan(s), Entry Level Bedroom, Primary Bath(s), Stall Shower, Tub Shower, Upgraded Countertops, Walk-in Closet(s), Water Treat System, Window Treatments, Formal/Separate Dining Room, WhirlPool/HotTub
Hot Water Electric
Heating Forced Air
Cooling Central A/C
Flooring Hardwood, Tile/Brick, Carpet
Equipment Dishwasher, Microwave, Refrigerator, Stainless Steel Appliances, Washer/Dryer Stacked, Water Heater
Appliance Dishwasher, Microwave, Refrigerator, Stainless Steel Appliances, Washer/Dryer Stacked, Water Heater
Heat Source Propane - Leased
Laundry Main Floor
Exterior
Exterior Feature Patio(s)
Parking Features Covered Parking, Garage - Side Entry, Garage Door Opener, Inside Access
Garage Spaces 2.0
Utilities Available Propane, Cable TV Available
Water Access N
View Street, Trees/Woods
Roof Type Architectural Shingle
Accessibility 2+ Access Exits
Porch Patio(s)
Attached Garage 2
Total Parking Spaces 2
Garage Y
Building
Lot Description Backs to Trees, Cleared, Landscaping, Rear Yard, Road Frontage
Story 1
Foundation Block
Sewer Gravity Sept Fld
Water Well
Architectural Style Ranch/Rambler
Level or Stories 1
Additional Building Above Grade, Below Grade
Structure Type Dry Wall
New Construction N
Schools
School District Woodbridge
Others
Senior Community No
Tax ID 430-16.00-110.00
Ownership Fee Simple
SqFt Source Assessor
Acceptable Financing Cash, Conventional, FHA, USDA, VA
Listing Terms Cash, Conventional, FHA, USDA, VA
Financing Cash,Conventional,FHA,USDA,VA
Special Listing Condition Standard
Read Less Info
Want to know what your home might be worth? Contact us for a FREE valuation!

Our team is ready to help you sell your home for the highest possible price ASAP

Bought with Chardae Eduruke • Keller Williams Realty Central-Delaware
GET MORE INFORMATION




