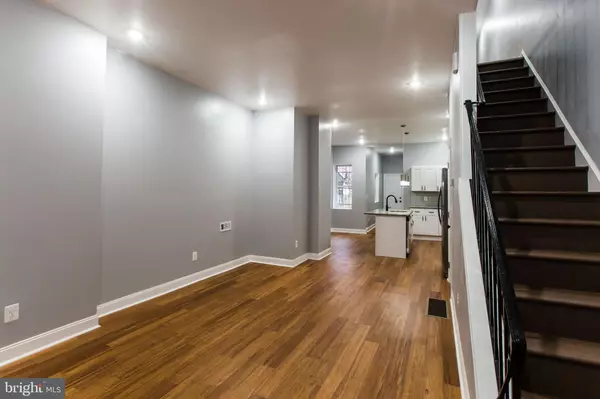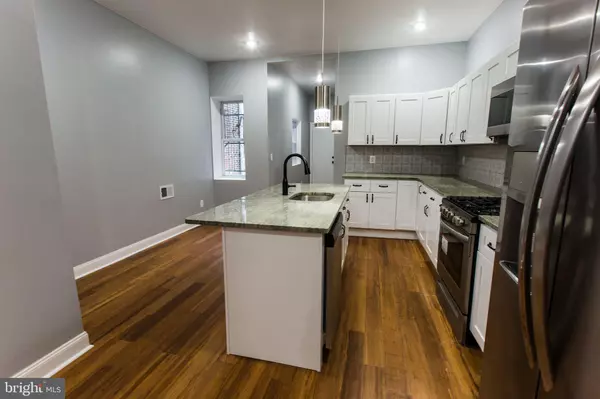For more information regarding the value of a property, please contact us for a free consultation.
Key Details
Sold Price $192,500
Property Type Townhouse
Sub Type Interior Row/Townhouse
Listing Status Sold
Purchase Type For Sale
Square Footage 1,362 sqft
Price per Sqft $141
Subdivision Haddington
MLS Listing ID PAPH888976
Sold Date 06/05/20
Style Straight Thru
Bedrooms 4
Full Baths 2
Half Baths 1
HOA Y/N N
Abv Grd Liv Area 1,362
Originating Board BRIGHT
Year Built 1925
Annual Tax Amount $789
Tax Year 2020
Lot Size 1,334 Sqft
Acres 0.03
Lot Dimensions 15.66 x 85.16
Property Description
Virtual tour available upon request! Attention first time home buyers! Updated 4 bedroom and 2 and a half bathroom town-home now available! This property is located on a wide block and features a front porch, fenced in rear patio and an abundance of street parking on the exterior. On the interior, a beautiful open concept boasting a dream kitchen (with island), half bathroom and separate laundry on the main level. Four large bedrooms, modern master bath and a rare en suite on the second level. The assurance of a new roof, hvac system, hot water heater, electric, plumbing, windows, flooring and appliances throughout. And finally, the convenience of being just seconds away from girard, chestnut and walnut st which takes you into center city or to 76 making the commute a breeze. So what are you waiting for? Make your appointment today before its too late!
Location
State PA
County Philadelphia
Area 19131 (19131)
Zoning RSA5
Rooms
Basement Full
Interior
Interior Features Combination Dining/Living, Combination Kitchen/Dining, Floor Plan - Open, Kitchen - Eat-In, Kitchen - Island, Recessed Lighting, Stall Shower
Hot Water Natural Gas
Cooling Central A/C
Flooring Laminated
Equipment Built-In Range, Built-In Microwave, Dishwasher, Refrigerator
Furnishings No
Appliance Built-In Range, Built-In Microwave, Dishwasher, Refrigerator
Heat Source Natural Gas
Laundry Hookup, Main Floor
Exterior
Fence Wood
Water Access N
Roof Type Flat
Accessibility None
Garage N
Building
Story 2
Foundation Concrete Perimeter
Sewer Public Sewer
Water Public
Architectural Style Straight Thru
Level or Stories 2
Additional Building Above Grade, Below Grade
Structure Type 9'+ Ceilings
New Construction N
Schools
Elementary Schools James Rhoads School
Middle Schools James Rhoads School
High Schools Overbrook
School District The School District Of Philadelphia
Others
Senior Community No
Tax ID 442272300
Ownership Fee Simple
SqFt Source Assessor
Security Features 24 hour security
Acceptable Financing Cash, Conventional, FHA, Negotiable, VA
Horse Property N
Listing Terms Cash, Conventional, FHA, Negotiable, VA
Financing Cash,Conventional,FHA,Negotiable,VA
Special Listing Condition Standard
Read Less Info
Want to know what your home might be worth? Contact us for a FREE valuation!

Our team is ready to help you sell your home for the highest possible price ASAP

Bought with Madalyn J Eleby • Sell Fast Realty
GET MORE INFORMATION




