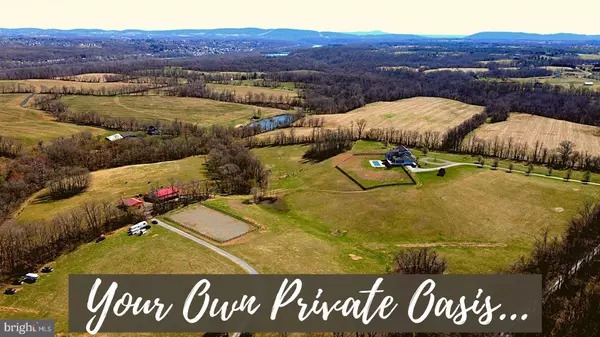For more information regarding the value of a property, please contact us for a free consultation.
Key Details
Sold Price $1,650,000
Property Type Single Family Home
Sub Type Detached
Listing Status Sold
Purchase Type For Sale
Square Footage 7,314 sqft
Price per Sqft $225
Subdivision Wilson
MLS Listing ID VALO433798
Sold Date 08/06/21
Style Craftsman
Bedrooms 6
Full Baths 6
Half Baths 1
HOA Y/N N
Abv Grd Liv Area 5,514
Originating Board BRIGHT
Year Built 2008
Annual Tax Amount $11,143
Tax Year 2021
Lot Size 35.840 Acres
Acres 35.84
Property Description
Live the life you always dreamed in this beautiful style home! A rare chance to own 36 breath taking acres in Loudoun County! This Gorgeous Craftsman Style Estate is absolutely stunning with million-dollar views, a gated driveway, and a large wrap around front porch. Features include a large, heated lap pool, horse barn and stalls, access to riding trails and more! The sunrises and sunsets are one-of-a-kind unparalleled privacy it's like your own piece of heaven! NO HOA, 4 board-wired fence, so bring your animals! Or you can build two guest's houses on either side of the property. This spacious home boasts over 7000 sq. ft., 6 bedrooms and 6.5 bathrooms and a 3-car garage. Upon entering the home, you're greeted by a welcoming entry with soaring two-story ceilings and gorgeous staircase. Hardwood floors throughout main and upper level. Main level features a Grand suite, private office, and open floor concept where the gourmet kitchen is the true hub of the home! Chef's Kitchen features a large cooking island, breakfast bar, Stainless steel Bosch appliances, Thermador 6 burner gas cooktop, farm sink, eat in kitchen and Walk in pantry. Family room with vaulted ceilings a stone, wood-burning fireplace and amazing views! Main level Grand suite with sitting area, coffee station, gas fireplace, multiple closets, and luxury grand bath that features a jacuzzi soaking tub. Luxury bath also features a large separate shower, and his and her vanities, radiant heat floors and heat lamp. The upper level has 3 bedrooms, 3 full baths, and an additional set of Jack N Jill bedrooms with a shared bath. Upstairs laundry area, and a bonus room/loft or learning center. Not done yet... fully finished basement with a rec room with wet bar, gym, office, Au pair suite with private exterior entrance, additional set of Jack N Jill bedrooms, and a 2nd laundry room. Trex deck off the kitchen plumbed for screened-in porch overlooking large, heated lap pool. An Equestrian's dream! 45 x 75 barn with 8 stalls and 4 exterior stalls with heated tack room with laundry. Separate gated driveway entrance to barn. Matching storage barn with separate workshop/mechanical room with hay barn. Cut your own hay if you'd like! 3 large pastures, 4 rail board fencing for your horses. Fenced riding ring with blue stone footing. Access to riding trails around the 36 acres and access to a creek. Easily accessible from Leesburg, Frederick, Bluemont and Middleburg. All points broadband internet available. This home is a must see!
Location
State VA
County Loudoun
Zoning 03
Rooms
Other Rooms Bedroom 2, Bedroom 3, Bedroom 4, Bedroom 5, Kitchen, Family Room, Bedroom 1, Exercise Room, Office, Recreation Room, Bedroom 6, Bathroom 1
Basement Connecting Stairway, Walkout Level, Rear Entrance, Outside Entrance, Fully Finished
Main Level Bedrooms 1
Interior
Interior Features Breakfast Area, Built-Ins, Chair Railings, Crown Moldings, Curved Staircase, Dining Area, Double/Dual Staircase, Entry Level Bedroom, Family Room Off Kitchen, Kitchen - Gourmet, Kitchen - Island, Primary Bath(s), Recessed Lighting, Walk-in Closet(s), Upgraded Countertops, Wainscotting, Wet/Dry Bar, WhirlPool/HotTub
Hot Water Bottled Gas, Propane
Heating Zoned
Cooling Central A/C
Flooring Hardwood
Fireplaces Number 3
Fireplaces Type Fireplace - Glass Doors, Mantel(s)
Equipment Central Vacuum, Dishwasher, Disposal, Dryer, Icemaker, Microwave, Oven - Double, Oven - Wall, Range Hood, Oven/Range - Gas, Six Burner Stove, Trash Compactor, Washer
Fireplace Y
Window Features Palladian
Appliance Central Vacuum, Dishwasher, Disposal, Dryer, Icemaker, Microwave, Oven - Double, Oven - Wall, Range Hood, Oven/Range - Gas, Six Burner Stove, Trash Compactor, Washer
Heat Source Propane - Owned
Laundry Upper Floor, Lower Floor
Exterior
Exterior Feature Deck(s), Porch(es), Wrap Around
Parking Features Garage - Side Entry, Garage Door Opener
Garage Spaces 3.0
Fence Board, Wire
Pool In Ground
Water Access N
View Creek/Stream, Mountain, Panoramic, Pasture, Trees/Woods
Roof Type Architectural Shingle
Accessibility None
Porch Deck(s), Porch(es), Wrap Around
Attached Garage 3
Total Parking Spaces 3
Garage Y
Building
Story 3
Sewer On Site Septic
Water Well
Architectural Style Craftsman
Level or Stories 3
Additional Building Above Grade, Below Grade
Structure Type 9'+ Ceilings,2 Story Ceilings,Beamed Ceilings,Tray Ceilings
New Construction N
Schools
Elementary Schools Lovettsville
Middle Schools Harmony
High Schools Woodgrove
School District Loudoun County Public Schools
Others
Pets Allowed Y
Senior Community No
Tax ID 402170799000
Ownership Fee Simple
SqFt Source Assessor
Horse Property Y
Horse Feature Arena, Horse Trails, Horses Allowed, Riding Ring, Stable(s)
Special Listing Condition Standard
Pets Allowed No Pet Restrictions
Read Less Info
Want to know what your home might be worth? Contact us for a FREE valuation!

Our team is ready to help you sell your home for the highest possible price ASAP

Bought with Kyle Leigh Weitzman • Casey Margenau Fine Homes and Estates LLC
GET MORE INFORMATION




