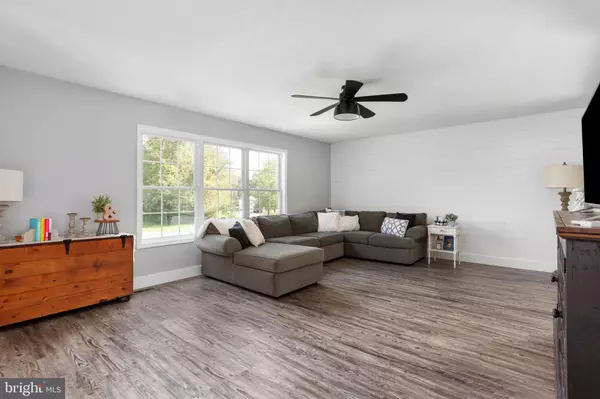For more information regarding the value of a property, please contact us for a free consultation.
Key Details
Sold Price $400,000
Property Type Single Family Home
Sub Type Detached
Listing Status Sold
Purchase Type For Sale
Square Footage 2,894 sqft
Price per Sqft $138
Subdivision Quail Springs
MLS Listing ID WVBE2002762
Sold Date 11/05/21
Style Split Foyer
Bedrooms 4
Full Baths 3
HOA Fees $8/ann
HOA Y/N Y
Abv Grd Liv Area 2,140
Originating Board BRIGHT
Year Built 2003
Annual Tax Amount $1,554
Tax Year 2021
Lot Size 2.040 Acres
Acres 2.04
Property Description
Multiple offers
This is the one youve been waiting for. This is NOT a normal split foyer. First off, this is a large home! This home received the full 2021 remodel treatment and the designer was good. Really good. Lets start on the outside. This 2003 large split features an architectural shingled roof, a rear wooden fenced in yard, well/septic, over 2 acres of roaming area with mature trees and privacy. Now for the main event...the inside. The interior features 4BRs, 3 Full Baths and an oversized 2-car garage. Brand new LVP flooring, new paint throughout, an abundance of cabinets and a farmhouse sink were added to the kitchen and ship lap....ship lap everywhere! Double pane windows line the home and new carpeting in the bedrooms. This home is beautiful. These words dont do it justice. Do yourself a favor and check this one out.
Location
State WV
County Berkeley
Zoning 101
Direction North
Rooms
Other Rooms Living Room, Dining Room, Primary Bedroom, Bedroom 2, Bedroom 3, Bedroom 4, Kitchen, Family Room, Workshop
Basement Full, Connecting Stairway, Daylight, Full, Fully Finished, Garage Access, Heated, Improved, Interior Access, Outside Entrance, Poured Concrete, Rear Entrance, Shelving, Space For Rooms, Walkout Level, Windows
Main Level Bedrooms 3
Interior
Interior Features Attic, Breakfast Area, Carpet, Ceiling Fan(s), Combination Dining/Living, Combination Kitchen/Dining, Combination Kitchen/Living, Dining Area, Floor Plan - Traditional, Kitchen - Country, Kitchen - Eat-In, Kitchen - Table Space, Pantry, Primary Bath(s), Recessed Lighting, Stall Shower, Tub Shower, Upgraded Countertops, Walk-in Closet(s), Water Treat System
Hot Water Electric
Heating Heat Pump(s), Central, Programmable Thermostat
Cooling Central A/C, Ceiling Fan(s), Heat Pump(s), Programmable Thermostat
Flooring Carpet, Luxury Vinyl Plank, Tile/Brick, Ceramic Tile
Equipment Dishwasher, Built-In Microwave, Disposal, Dryer, Oven - Single, Oven/Range - Electric, Refrigerator, Stainless Steel Appliances, Washer, Water Conditioner - Owned, Water Heater
Furnishings No
Fireplace N
Window Features Double Pane,Insulated,Screens,Vinyl Clad
Appliance Dishwasher, Built-In Microwave, Disposal, Dryer, Oven - Single, Oven/Range - Electric, Refrigerator, Stainless Steel Appliances, Washer, Water Conditioner - Owned, Water Heater
Heat Source Electric
Laundry Dryer In Unit, Has Laundry, Hookup, Lower Floor, Washer In Unit
Exterior
Garage Additional Storage Area, Basement Garage, Garage - Front Entry, Covered Parking, Inside Access, Oversized
Garage Spaces 8.0
Fence Rear, Split Rail, Wood
Utilities Available Cable TV Available, Electric Available, Phone Available, Under Ground
Water Access N
View Mountain
Roof Type Architectural Shingle,Pitched
Street Surface Black Top
Accessibility 36\"+ wide Halls
Road Frontage Road Maintenance Agreement
Attached Garage 2
Total Parking Spaces 8
Garage Y
Building
Lot Description Backs to Trees, Front Yard, Landscaping, Premium, Private, Rear Yard, Road Frontage, Trees/Wooded
Story 2
Foundation Permanent
Sewer On Site Septic
Water Well
Architectural Style Split Foyer
Level or Stories 2
Additional Building Above Grade, Below Grade
Structure Type 9'+ Ceilings,2 Story Ceilings,Dry Wall,Wood Walls
New Construction N
Schools
Elementary Schools Gerrardstown
Middle Schools Mountain Ridge
High Schools Musselman
School District Berkeley County Schools
Others
Pets Allowed Y
Senior Community No
Tax ID 01 18000300350000
Ownership Fee Simple
SqFt Source Assessor
Security Features Smoke Detector
Acceptable Financing Bank Portfolio, Cash, Conventional, FHA, USDA, VA
Horse Property N
Listing Terms Bank Portfolio, Cash, Conventional, FHA, USDA, VA
Financing Bank Portfolio,Cash,Conventional,FHA,USDA,VA
Special Listing Condition Standard
Pets Description Cats OK, Dogs OK
Read Less Info
Want to know what your home might be worth? Contact us for a FREE valuation!

Our team is ready to help you sell your home for the highest possible price ASAP

Bought with Jodee Arndt • Long & Foster Real Estate, Inc.
GET MORE INFORMATION




