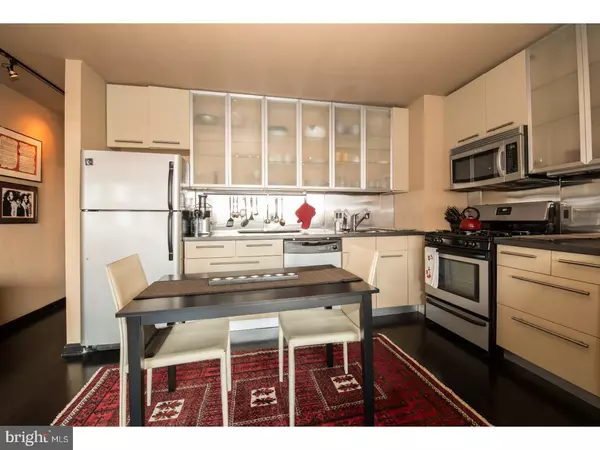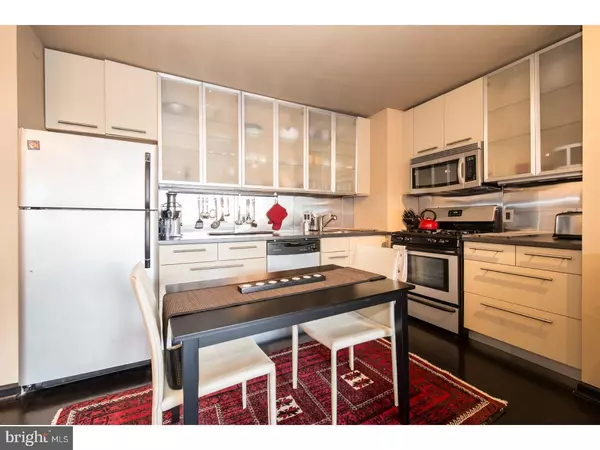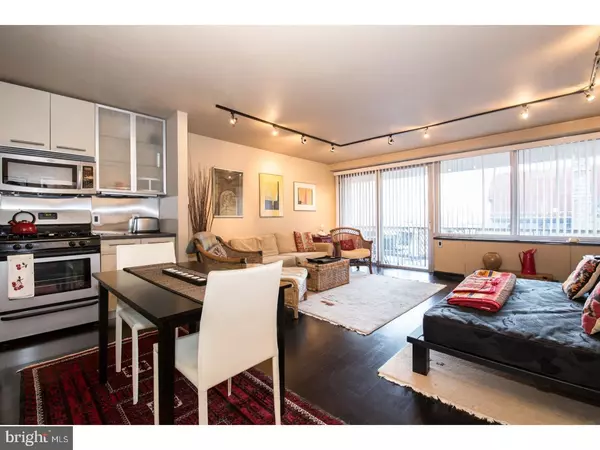For more information regarding the value of a property, please contact us for a free consultation.
Key Details
Sold Price $187,500
Property Type Condo
Sub Type Condo/Co-op
Listing Status Sold
Purchase Type For Sale
Square Footage 570 sqft
Price per Sqft $328
Subdivision Art Museum Area
MLS Listing ID PAPH1003296
Sold Date 07/08/21
Style Unit/Flat
Full Baths 1
Condo Fees $485/mo
HOA Y/N N
Abv Grd Liv Area 570
Originating Board BRIGHT
Year Built 1960
Annual Tax Amount $1,719
Tax Year 2021
Lot Dimensions 0.00 x 0.00
Property Description
Offering sunrise vistas from your own private balcony, here's an opportunity to own a fully updated condo in The Philadelphian. Ideally located across from the Philadelphia Museum of Art and just off of the Benjamin Franklin Parkway. This is urban living at its finest. You can own this exquisitely furnished studio with new wood floors, and a beautifully upgraded bathroom with a large shower. When designing upgrades, every detail was considered. The space includes a larger kitchen and well appointed closet space. You’ll notice the kitchen cabinets with lighting, under counter lighting and the track lighting in the living area make this condo sparkle. Stainless steel appliances, gas stove, microwave, dishwasher, garbage disposal...this condo has it all! The building has a 24 hour doorman, concierge desk, along with a diner, supermarket. pharmacy, bank, and so much more. All basic utilities are included! Indoor & outdoor pools, fully equipped gym and garage parking (when available) are offered for an extra fee. The contents of the condo are negotiable: all the furnishings, two televisions, everything - even the dishes. All the conveniences of maintenance free living and a seamless move in, just bring your clothes! A wonderful location to call home.
Location
State PA
County Philadelphia
Area 19130 (19130)
Zoning RM3
Rooms
Other Rooms Dining Room
Interior
Hot Water Natural Gas
Heating Wall Unit
Cooling Central A/C
Heat Source Electric
Exterior
Amenities Available Meeting Room, Security
Water Access N
Accessibility Elevator
Garage N
Building
Story 1
Unit Features Hi-Rise 9+ Floors
Sewer Public Sewer
Water Public
Architectural Style Unit/Flat
Level or Stories 1
Additional Building Above Grade, Below Grade
New Construction N
Schools
School District The School District Of Philadelphia
Others
Pets Allowed N
HOA Fee Include All Ground Fee,Bus Service,Common Area Maintenance,Cook Fee,Electricity,Ext Bldg Maint,Heat,Lawn Maintenance,Management,Sewer,Snow Removal,Trash,Water
Senior Community No
Tax ID 888150653
Ownership Condominium
Acceptable Financing Conventional, Cash
Listing Terms Conventional, Cash
Financing Conventional,Cash
Special Listing Condition Standard
Read Less Info
Want to know what your home might be worth? Contact us for a FREE valuation!

Our team is ready to help you sell your home for the highest possible price ASAP

Bought with Thomas Toole III • RE/MAX Main Line-West Chester
GET MORE INFORMATION




