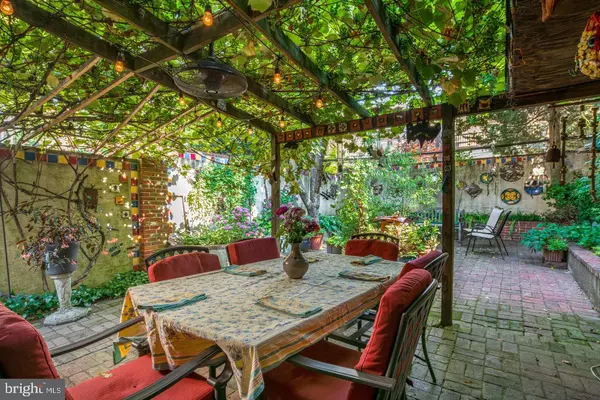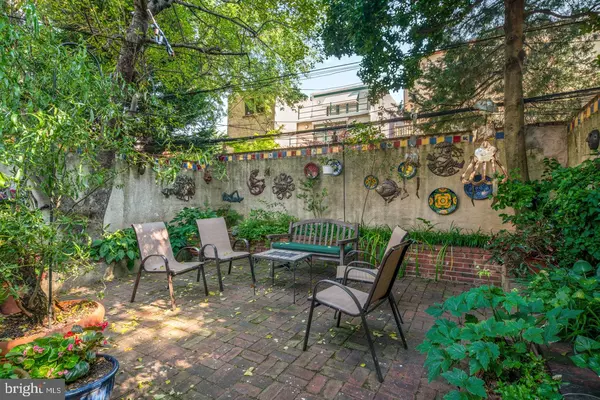For more information regarding the value of a property, please contact us for a free consultation.
Key Details
Sold Price $900,000
Property Type Single Family Home
Sub Type Twin/Semi-Detached
Listing Status Sold
Purchase Type For Sale
Square Footage 3,135 sqft
Price per Sqft $287
Subdivision Art Museum Area
MLS Listing ID PAPH989708
Sold Date 06/15/21
Style Traditional
Bedrooms 6
Full Baths 3
Half Baths 1
HOA Y/N N
Abv Grd Liv Area 3,135
Originating Board BRIGHT
Year Built 1890
Annual Tax Amount $9,547
Tax Year 2021
Lot Size 2,249 Sqft
Acres 0.05
Lot Dimensions 22.33 x 100.70
Property Description
Large Spring Garden historic home with 6 spacious bedrooms, 3.5 baths featuring crown moldings, soaring ceilings, original marble mantels, wood floors, solar panels and an amazing garden. Foyer entry to open first floor, great for entertaining. Living room with very high ceiling, original wood floors, plaster medallion and crown moldings, marble mantel/fireplace surround with Vermont Castings wood stove insert and powder room . Opens to spacious dining room, also with wood floors. Cooks kitchen with wood cabinets, Corian and butcher block countertops, terracotta tile floor and great storage. Breakfast room off the garden with large pantry, sliding glass doors to lovingly maintained mature garden. Garden features a bricked patio surrounded by planter beds with a producing apple tree and large holly, outdoor dining area under magical trellised grape vines with patio lights. Second level has wood floors and 3 bedrooms including spacious and quiet rear master bedroom suite with walk-in closet, original marble fireplace surround and full bath with large vanity, stall shower, bidet and laundry room. Hall bath with clawfoot tub, wood wainscoting and vintage wall-mount sink. Sunny front bedroom, currently used as an office with bookshelves. Third level has 3 more large bedrooms. Back bedroom with en-suite bath and door to deck that is great for growing vegetables and overlooks the garden. Full basement with mechanicals, including electronic components for the solar panels (meter is in the side alley). Mini-split AC on the first floor, master bedroom and 3 floor bedroom. Oil heat with yearly plan that includes maintenance through Petco Oil Company. Fantastic Art Museum location, 4 blocks from Whole Foods and Target, convenient to Kelly and MLK Drives, Lemon Hill, Parkway museums, playgrounds, restaurants, public transportation and all Center City has to offer.
Location
State PA
County Philadelphia
Area 19130 (19130)
Zoning RM1
Rooms
Basement Unfinished, Full
Interior
Interior Features Breakfast Area, Ceiling Fan(s), Combination Dining/Living, Crown Moldings, Dining Area, Kitchen - Eat-In, Pantry, Soaking Tub, Stall Shower, Wainscotting, Walk-in Closet(s), Wood Floors, Stove - Wood
Hot Water Natural Gas
Heating Forced Air, Baseboard - Electric, Wood Burn Stove
Cooling Ductless/Mini-Split
Flooring Hardwood, Carpet
Fireplaces Number 1
Fireplaces Type Wood
Fireplace Y
Heat Source Oil, Electric, Solar
Laundry Upper Floor
Exterior
Exterior Feature Deck(s), Patio(s)
Water Access N
Accessibility None
Porch Deck(s), Patio(s)
Garage N
Building
Story 3
Sewer Public Sewer
Water Public
Architectural Style Traditional
Level or Stories 3
Additional Building Above Grade, Below Grade
New Construction N
Schools
School District The School District Of Philadelphia
Others
Senior Community No
Tax ID 152066400
Ownership Fee Simple
SqFt Source Assessor
Special Listing Condition Standard
Read Less Info
Want to know what your home might be worth? Contact us for a FREE valuation!

Our team is ready to help you sell your home for the highest possible price ASAP

Bought with Emily Greenberg • KW Philly
GET MORE INFORMATION




