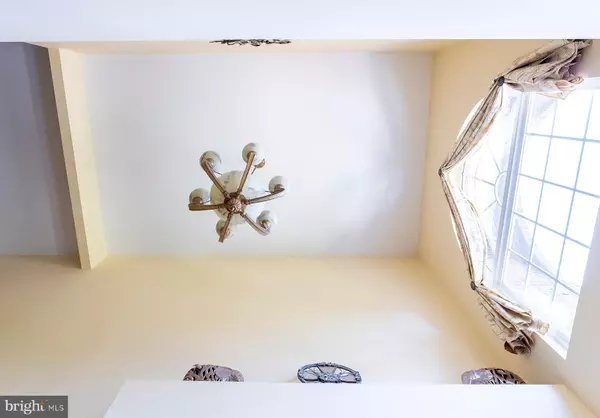For more information regarding the value of a property, please contact us for a free consultation.
Key Details
Sold Price $510,000
Property Type Single Family Home
Sub Type Detached
Listing Status Sold
Purchase Type For Sale
Square Footage 2,903 sqft
Price per Sqft $175
Subdivision Enchantment
MLS Listing ID NJME312314
Sold Date 07/23/21
Style Colonial,Contemporary
Bedrooms 3
Full Baths 3
HOA Fees $240/mo
HOA Y/N Y
Abv Grd Liv Area 2,903
Originating Board BRIGHT
Year Built 2004
Annual Tax Amount $11,558
Tax Year 2019
Lot Dimensions 55.00 x 117.00
Property Description
*Highest and Best* Monday 5/31 12 noon Desirable 55 +, The Enchantment tucked away by Hamilton Farmland. This highly sought after Sundance Castle model offers 2903 square feet of open flowing space to meet all of your needs. Home is located on a premium lot with no homes behind you nor on one side. The stately brick front signifies the life and success you have achieved. Walk through the front door and start your journey. the first floor features: new wood floors, dining room with tray ceiling and molding, gourmet kitchen offering regency maple antique hand detailed cabinets, roll out shelves, corian countertops and more. The two story family room is overlooked by the second floor loft. The loft could be used as a study or a second entertaining space. the options are endless. The sumptuous primary bath , featuring a separate stall shower with seat, double sink vanity and luxury soaking tub, is a haven for rejuvenation and relaxation. The sunroom offers your daily commune with nature. this home is loaded with upgraded bathroom, molding tray ceilings and more. the list goes on. Live the dream in the Sundance. The enchantment has an exclusive clubhouse that offers everything a resident could need or want to stay healthy and active. Residents can work out in the fitness room and then relax in the sauna. Clubhouse also includes a multi-purpose room, kitchen, card room, craft room, billiards, library and more. Outdoors escape to the pool or meet up with friends and neighbors and play a game of tennis, horseshoes or bocce. ride, walk or bike through the numerous trails in the community. If location and value is what you are looking for this is the home for your. Located within minutes of restaurants, shopping, parks, train station major routes and more!
Location
State NJ
County Mercer
Area Hamilton Twp (21103)
Zoning RESIDENTIAL
Rooms
Other Rooms Dining Room, Primary Bedroom, Bedroom 2, Bedroom 3, Kitchen, Family Room, Breakfast Room, Study, Sun/Florida Room, Laundry, Loft, Other, Primary Bathroom
Main Level Bedrooms 2
Interior
Hot Water Natural Gas
Heating Forced Air
Cooling Central A/C
Flooring Hardwood, Partially Carpeted, Tile/Brick
Fireplaces Number 1
Fireplaces Type Gas/Propane
Fireplace Y
Heat Source Natural Gas
Laundry Main Floor
Exterior
Parking Features Garage - Front Entry, Garage Door Opener
Garage Spaces 6.0
Utilities Available Natural Gas Available, Cable TV, Phone, Under Ground, Water Available
Amenities Available Club House, Exercise Room, Pool - Outdoor, Retirement Community, Shuffleboard
Water Access N
Roof Type Architectural Shingle
Accessibility None
Attached Garage 2
Total Parking Spaces 6
Garage Y
Building
Lot Description Cul-de-sac, Front Yard, Premium, SideYard(s)
Story 2
Foundation Slab
Sewer Public Sewer
Water Public
Architectural Style Colonial, Contemporary
Level or Stories 2
Additional Building Above Grade, Below Grade
New Construction N
Schools
School District Hamilton Township
Others
HOA Fee Include All Ground Fee,Common Area Maintenance,Health Club,Lawn Maintenance,Snow Removal
Senior Community Yes
Age Restriction 55
Tax ID 03-02613-00004 161
Ownership Condominium
Acceptable Financing Conventional, Cash
Listing Terms Conventional, Cash
Financing Conventional,Cash
Special Listing Condition Standard
Read Less Info
Want to know what your home might be worth? Contact us for a FREE valuation!

Our team is ready to help you sell your home for the highest possible price ASAP

Bought with Jack T. Quigley • Smires & Associates
GET MORE INFORMATION




