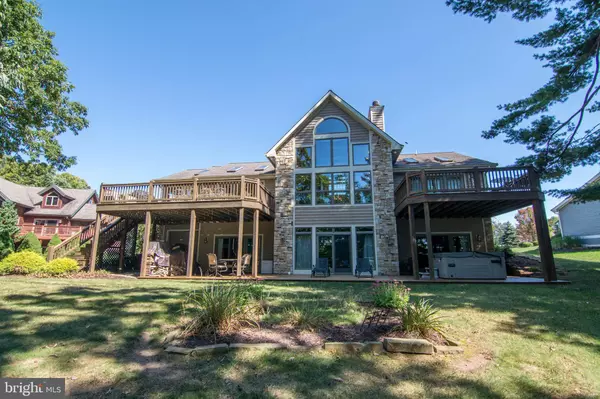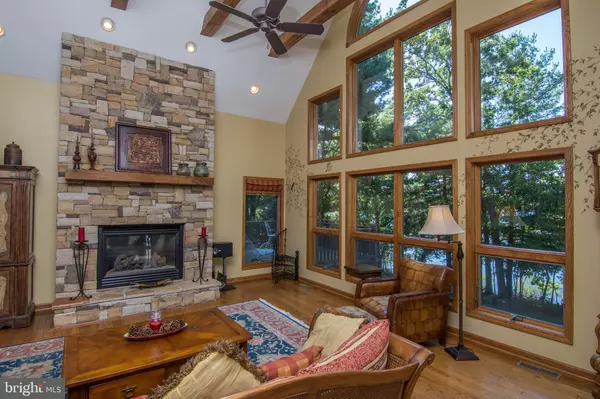For more information regarding the value of a property, please contact us for a free consultation.
Key Details
Sold Price $247,500
Property Type Single Family Home
Sub Type Detached
Listing Status Sold
Purchase Type For Sale
Square Footage 3,928 sqft
Price per Sqft $63
Subdivision Waterfront Greens
MLS Listing ID MDGA131428
Sold Date 06/25/20
Style Chalet
Bedrooms 5
Full Baths 3
Half Baths 1
HOA Fees $880/ann
HOA Y/N Y
Abv Grd Liv Area 2,144
Originating Board BRIGHT
Year Built 2002
Annual Tax Amount $11,476
Tax Year 2020
Property Description
La Maison de Montagne. If you are looking to own a million dollar home at Deep Creek Lake but don't have a million dollars, this just may be your opportunity. This wonderful home is a "Fractional Ownership" opportunity. There are 6 fractions so you get a minimum of 8 weeks per year usage. Everything is "Concierge" so just show up with some groceries, drinks, and enjoy your time at this wonderful waterfront home. Home features 5BR and 3.5BA on two levels of finished area. Main level Master Bedroom and Master Bath, gourmet kitchen, sunroom, dining room, and large living room with massive stone fireplace and views of the lake. Lower level features large Family Room with stone fireplace, wet bar, and 4 more Bedrooms and two full baths. Plus there is a storage area and incredible "Wine Cellar" with individual cabinets so you can keep your favorite wine there. A bonus room over the garage is set up for gaming and a great place for the kids to unwind. The two car garage has individual closets for all owners so you can keep your own personal items at the home and not have to bring them with you each stay. It's just a short walk to the lake and dedicated boat slip so you can enjoy all Deep Creek Lake has to offer. Paved parking area ensures that all your guests will have room to park. The Waterfront Greens community has a 9 hole golf course, putt putt course, tennis courts and community meeting building. If you are looking for a wonderful home at Deep Creek Lake at an entry level "fraction" of the price, this is just what the Doctor ordered. The maintenance fees cover cleaning, set up, HOA dues, taxes, etc. so this is truly care free living.
Location
State MD
County Garrett
Zoning LR
Rooms
Other Rooms Living Room, Dining Room, Primary Bedroom, Bedroom 2, Bedroom 4, Bedroom 5, Kitchen, Game Room, Family Room, Foyer, Sun/Florida Room, Other, Storage Room, Bathroom 3
Basement Fully Finished
Main Level Bedrooms 1
Interior
Interior Features Bar, Carpet, Ceiling Fan(s), Dining Area, Entry Level Bedroom, Floor Plan - Open, Kitchen - Gourmet, Primary Bath(s), Upgraded Countertops, Walk-in Closet(s), Wet/Dry Bar, Wine Storage
Heating Forced Air
Cooling Central A/C
Flooring Ceramic Tile, Hardwood, Carpet
Fireplaces Number 2
Fireplaces Type Stone
Equipment Built-In Microwave, Dishwasher, Disposal, Dryer - Electric, Exhaust Fan, Oven/Range - Electric, Refrigerator, Washer
Furnishings Yes
Fireplace Y
Appliance Built-In Microwave, Dishwasher, Disposal, Dryer - Electric, Exhaust Fan, Oven/Range - Electric, Refrigerator, Washer
Heat Source Propane - Owned
Exterior
Parking Features Garage Door Opener, Additional Storage Area
Garage Spaces 3.0
Utilities Available Cable TV, Propane
Waterfront Description Private Dock Site
Water Access Y
View Lake
Roof Type Architectural Shingle
Street Surface Black Top
Accessibility None
Road Frontage Private
Attached Garage 3
Total Parking Spaces 3
Garage Y
Building
Story 2
Sewer Public Sewer
Water Well
Architectural Style Chalet
Level or Stories 2
Additional Building Above Grade, Below Grade
New Construction N
Schools
Elementary Schools Call School Board
Middle Schools Southern Middle
High Schools Southern Garrett High
School District Garrett County Public Schools
Others
Pets Allowed Y
Senior Community No
Tax ID 1218070901
Ownership Fractional
Special Listing Condition Standard
Pets Allowed No Pet Restrictions
Read Less Info
Want to know what your home might be worth? Contact us for a FREE valuation!

Our team is ready to help you sell your home for the highest possible price ASAP

Bought with Kevin D Liller • Railey Realty, Inc.
GET MORE INFORMATION




