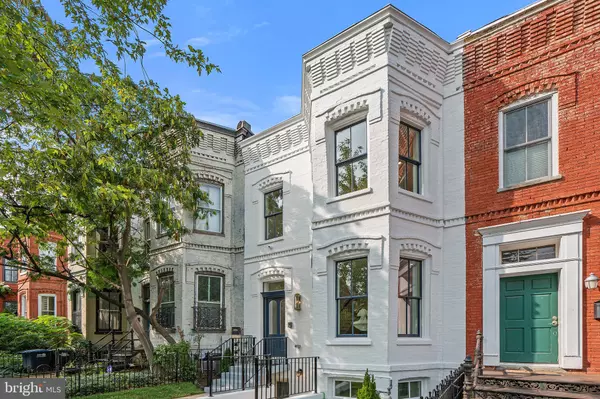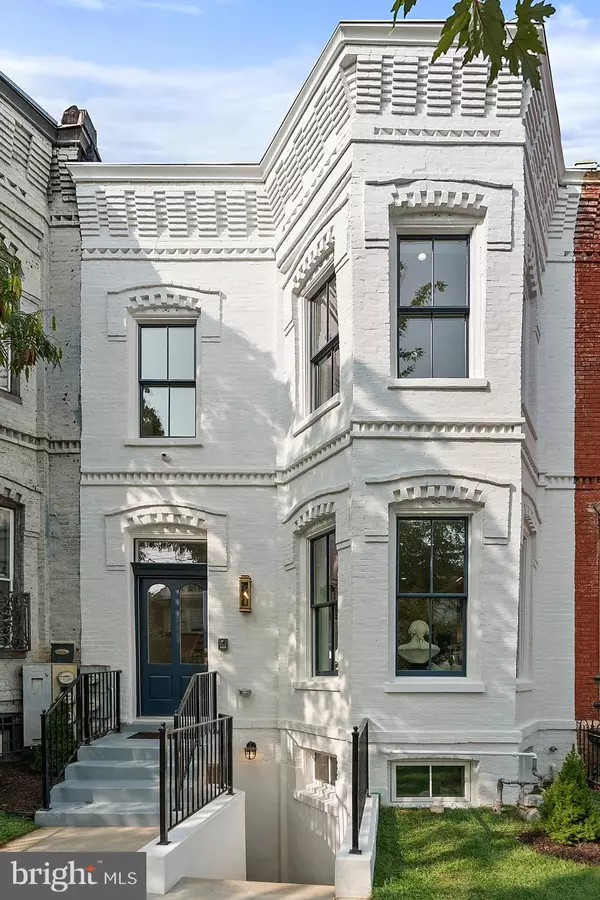For more information regarding the value of a property, please contact us for a free consultation.
Key Details
Sold Price $2,800,000
Property Type Townhouse
Sub Type Interior Row/Townhouse
Listing Status Sold
Purchase Type For Sale
Square Footage 4,400 sqft
Price per Sqft $636
Subdivision Capitol Hill
MLS Listing ID DCDC486626
Sold Date 11/13/20
Style Victorian
Bedrooms 6
Full Baths 5
Half Baths 1
HOA Y/N N
Abv Grd Liv Area 3,300
Originating Board BRIGHT
Year Built 1890
Annual Tax Amount $9,829
Tax Year 2021
Lot Size 2,600 Sqft
Acres 0.06
Property Description
INTERESTED IN A PRIVATE TOUR? SIGN UP HERE: BIT.LY/620-A-ST-NE-VISIT At the epicenter of Capitol Hill, witness the complete rebirth of a NEW CLASSIC, composed of a connected COMPOUND: The grand main home PLUS a tremendous rear SECOND home for combined 4400 SF like you've never seen! Drawing from timeless architectural designs of the past, the residence has been transformed with AWE-INSPIRING spaces and light of which the original occupants could not dream. At the heart of the home, the STUNNING open kitchen is tailored to both the chef and entertainer - with view-shed 110 feet from North to South and sky-lit from above! This MUST be experienced in person - 6 bedrooms, 5.5 baths, 3 large entertaining spaces, private stone courtyard, rental apartment flexibility behind and/or below. For a family of any shape, size or stage of life, this accessory residence delivers the SMART and sensible solutions with STYLE! Call for private showing appointment with our team:
Location
State DC
County Washington
Zoning RESIDENTIAL
Direction South
Rooms
Basement English, Fully Finished, Interior Access, Front Entrance
Main Level Bedrooms 1
Interior
Interior Features Floor Plan - Open, Kitchen - Island, Kitchen - Gourmet, Skylight(s), Soaking Tub, Wine Storage, Walk-in Closet(s), Upgraded Countertops, Dining Area, Crown Moldings
Hot Water Natural Gas
Heating Forced Air
Cooling Central A/C
Flooring Wood, Concrete, Marble, Ceramic Tile
Fireplaces Number 1
Fireplaces Type Brick, Marble, Gas/Propane
Equipment Microwave, Washer, Dryer, Dishwasher, Disposal, Stainless Steel Appliances, Oven/Range - Gas
Fireplace Y
Window Features Skylights,Double Pane,Atrium
Appliance Microwave, Washer, Dryer, Dishwasher, Disposal, Stainless Steel Appliances, Oven/Range - Gas
Heat Source Natural Gas
Laundry Has Laundry
Exterior
Exterior Feature Patio(s)
Garage Garage Door Opener, Garage - Rear Entry
Garage Spaces 2.0
Fence Wood, Privacy, Masonry/Stone
Utilities Available Under Ground
Water Access N
Roof Type Rubber
Accessibility None
Porch Patio(s)
Total Parking Spaces 2
Garage N
Building
Story 3
Foundation Concrete Perimeter
Sewer Public Sewer
Water Public
Architectural Style Victorian
Level or Stories 3
Additional Building Above Grade, Below Grade
Structure Type Dry Wall,Brick,9'+ Ceilings
New Construction N
Schools
Elementary Schools Peabody
Middle Schools Stuart-Hobson
School District District Of Columbia Public Schools
Others
Senior Community No
Tax ID 0867//0094
Ownership Fee Simple
SqFt Source Assessor
Special Listing Condition Standard
Read Less Info
Want to know what your home might be worth? Contact us for a FREE valuation!

Our team is ready to help you sell your home for the highest possible price ASAP

Bought with Joel S Nelson • Keller Williams Capital Properties
GET MORE INFORMATION




