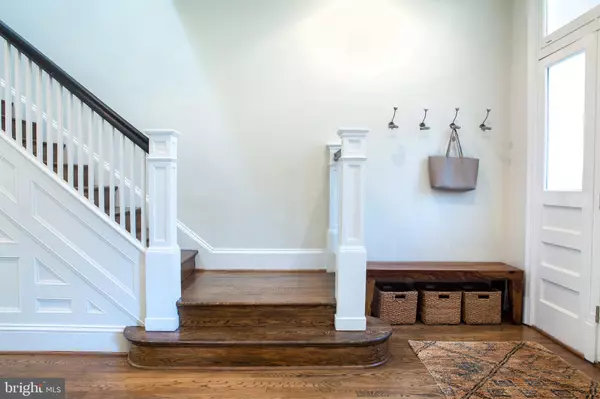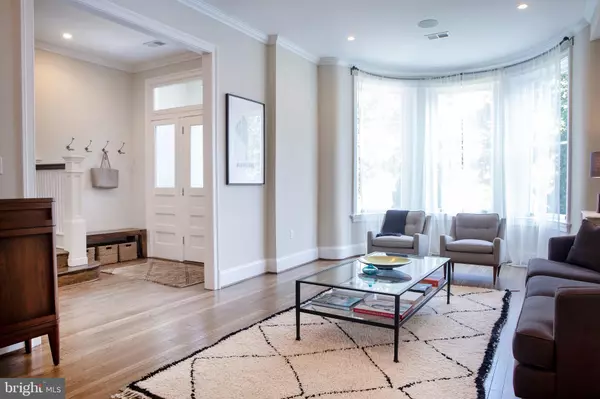For more information regarding the value of a property, please contact us for a free consultation.
Key Details
Sold Price $2,775,000
Property Type Single Family Home
Sub Type Twin/Semi-Detached
Listing Status Sold
Purchase Type For Sale
Square Footage 4,607 sqft
Price per Sqft $602
Subdivision Capitol Hill
MLS Listing ID DCDC2012730
Sold Date 11/18/21
Style Victorian
Bedrooms 6
Full Baths 4
Half Baths 1
HOA Y/N N
Abv Grd Liv Area 4,607
Originating Board BRIGHT
Year Built 1900
Annual Tax Amount $20,337
Tax Year 2020
Lot Size 2,223 Sqft
Acres 0.05
Property Description
Gorgeous Capitol Hill Home nestled between Lincoln and Stanton Parks and steps from Eastern Market and Union Station offers four stunning light-filled levels spread out over 4600+ spectacular square feet, uncompromised proportions at a coveted Capitol HILL location! A refreshing blend of original details with a modern open approach offers separate living and dining rooms, wood burning fireplace, well-appointed gourmet Chefs kitchen with eat-in marble countertops, floor-to-ceiling cabinetry and high-end appliances! Four bedrooms and three full bathrooms upstairs, including a grand primary bedroom with en suite bath, walk-in closet, spacious seating area and pocket doors, the second and third bedrooms enjoy great storage, layout and light, plus a bonus fourth level bedroom / home office with en suite bath and storage is spectacular. Large two bedroom one bath lower level extends your in-home living area to guests or au pair, or capture the hot HILL rental market as a rental. Spacious and flexible outdoor space with fully fenced private brick and stone table-space patio plus secure off-street parking for two large cars, because you can walk and bike everywhere from here, 90 Walkscore! 99 Bike Score! Eastern Market, Trader Joe's, Whole Foods, Barracks Row, Union Station, Metro, Menus and More, all just steps away, 723 MASSACHUSETTS AVE NE awaits!
Location
State DC
County Washington
Zoning RF-1
Rooms
Other Rooms Living Room, Dining Room, Primary Bedroom, Bedroom 2, Bedroom 3, Bedroom 4, Bedroom 5, Kitchen, Family Room, Foyer, Bedroom 6, Bathroom 2, Bathroom 3, Primary Bathroom, Half Bath
Basement Connecting Stairway, Front Entrance, Outside Entrance, Rear Entrance, Daylight, Full, English, Fully Finished, Full, Heated, Improved, Walkout Stairs, Windows
Interior
Interior Features Kitchen - Gourmet, Kitchen - Island, Combination Kitchen/Living, Dining Area, Primary Bath(s), Built-Ins, Crown Moldings, Wood Floors, Recessed Lighting, Floor Plan - Open, Floor Plan - Traditional, 2nd Kitchen, Family Room Off Kitchen
Hot Water Electric
Heating Forced Air, Wall Unit
Cooling Central A/C, Wall Unit
Flooring Hardwood, Carpet
Fireplaces Number 1
Fireplaces Type Brick, Mantel(s), Wood
Equipment Energy Efficient Appliances, Oven/Range - Gas, Range Hood, Refrigerator, Exhaust Fan, Built-In Microwave, Dishwasher, Disposal, Washer - Front Loading, Dryer - Front Loading, Washer/Dryer Stacked, Stainless Steel Appliances, Oven/Range - Electric, Extra Refrigerator/Freezer
Fireplace Y
Window Features Skylights,Double Pane,Casement,Bay/Bow,Double Hung,Screens,Transom,Wood Frame
Appliance Energy Efficient Appliances, Oven/Range - Gas, Range Hood, Refrigerator, Exhaust Fan, Built-In Microwave, Dishwasher, Disposal, Washer - Front Loading, Dryer - Front Loading, Washer/Dryer Stacked, Stainless Steel Appliances, Oven/Range - Electric, Extra Refrigerator/Freezer
Heat Source Natural Gas, Electric
Laundry Upper Floor, Lower Floor
Exterior
Exterior Feature Patio(s), Brick, Deck(s), Porch(es)
Garage Garage Door Opener, Garage - Rear Entry, Oversized
Garage Spaces 2.0
Fence Decorative, Fully, Rear, Privacy, Wood, Other
Water Access N
Roof Type Rubber,Tile
Accessibility None
Porch Patio(s), Brick, Deck(s), Porch(es)
Total Parking Spaces 2
Garage Y
Building
Story 4
Foundation Brick/Mortar
Sewer Public Sewer
Water Public
Architectural Style Victorian
Level or Stories 4
Additional Building Above Grade, Below Grade
Structure Type 9'+ Ceilings,Brick,Dry Wall,High,Masonry
New Construction N
Schools
Elementary Schools Peabody
Middle Schools Stuart-Hobson
High Schools Eastern
School District District Of Columbia Public Schools
Others
Senior Community No
Tax ID 0896//0057
Ownership Fee Simple
SqFt Source Assessor
Security Features Security System,Exterior Cameras,Smoke Detector,Carbon Monoxide Detector(s)
Acceptable Financing Cash, Conventional
Listing Terms Cash, Conventional
Financing Cash,Conventional
Special Listing Condition Standard
Read Less Info
Want to know what your home might be worth? Contact us for a FREE valuation!

Our team is ready to help you sell your home for the highest possible price ASAP

Bought with Amy M Levin • Long & Foster Real Estate, Inc.
GET MORE INFORMATION




