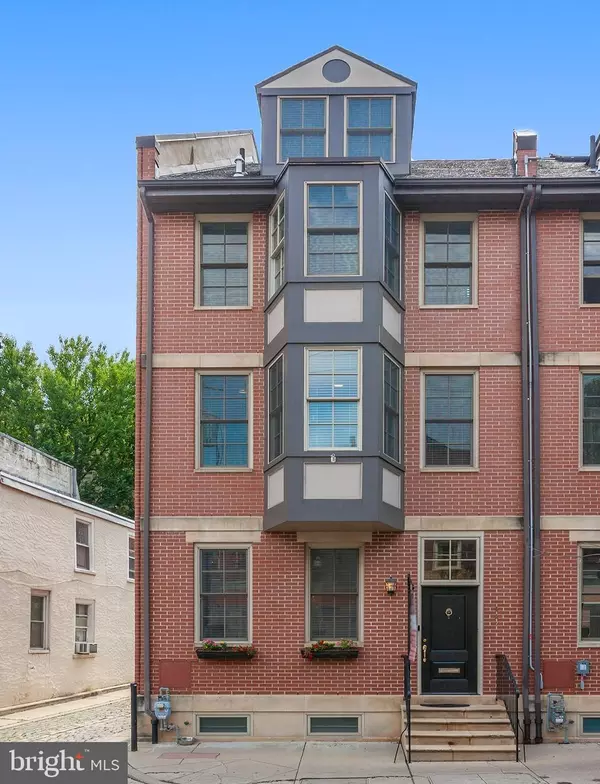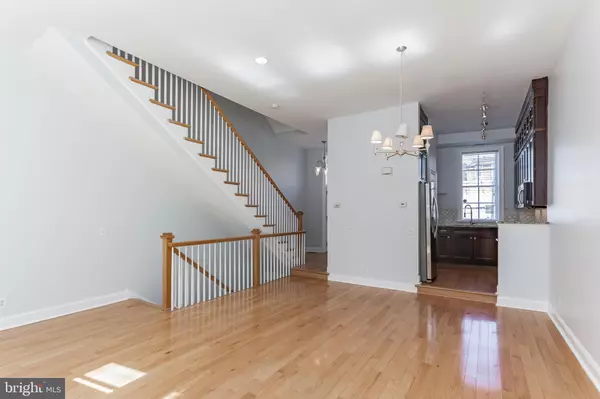For more information regarding the value of a property, please contact us for a free consultation.
Key Details
Sold Price $787,500
Property Type Townhouse
Sub Type Interior Row/Townhouse
Listing Status Sold
Purchase Type For Sale
Square Footage 2,600 sqft
Price per Sqft $302
Subdivision Queen Village
MLS Listing ID PAPH1021152
Sold Date 08/19/21
Style Straight Thru
Bedrooms 4
Full Baths 2
Half Baths 1
HOA Fees $150/mo
HOA Y/N Y
Abv Grd Liv Area 2,600
Originating Board BRIGHT
Year Built 2008
Annual Tax Amount $11,530
Tax Year 2021
Lot Dimensions 0X0
Property Description
Newly Refurbished! New Deck, Flooring, and updates throughout. If you are searching for a secure, spacious, peace of mind home for you and your family, search no more. A stunning 4 Bedroom, 2.5 Bath Townhome with 2 Car Parking in one of Philadelphia's premier communities - Queen Village. First floor is Open and Spacious, Loft Like Living Room/Dining Room with Gas Fireplace, 9 foot Ceilings, Hardwood Floors, Powder Room, Modern Kitchen with Abundant Cabinet Space, Granite Countertops, Glass Backsplash, Stainless Steel Appliances, Under Counter Lighting and a Wall of French Doors opening onto a Charming Private Backyard Garden with a Gate leading to 2 off-Street Deeded Parking Spaces. Second Floor is the Entire Main Suite, Lovely Rear Bedroom with a 2 Large French Doors leading to a Juliet Balcony, Walk in Closet, Elaborate Spa Bathroom with a Double Vanity, Large Glass Shower and a Separate EnSuite Sitting Room or Office. The Third Floor contains 2 Spacious Bedrooms with walk-in Closet Space, All New Designer Bath and Laundry Area. The Next Level opens to a Wonderful Great Room with vaulted Cathedral Ceilings, Incredible Natural Light and a Wet Bar leading to a Large Newly Installed Deck with Majestic City and River Views. A Fully Finished Spacious Basement with 9' Ceilings is ideal as a Playroom or Den plus a Separate Huge walk-in Storage Room. This property was the original showpiece unit of this development and is one of the only Townhomes with 2 Car Deeded Parking. Exclusively Available for Sale.
Location
State PA
County Philadelphia
Area 19147 (19147)
Zoning RSA5
Rooms
Other Rooms Living Room, Dining Room, Primary Bedroom, Bedroom 2, Bedroom 3, Kitchen, Family Room, Bedroom 1
Basement Full, Fully Finished
Interior
Interior Features Primary Bath(s), Kitchen - Eat-In
Hot Water Natural Gas
Heating Forced Air
Cooling Central A/C
Flooring Wood, Fully Carpeted, Marble
Fireplaces Number 1
Fireplace Y
Heat Source Natural Gas
Laundry Upper Floor
Exterior
Exterior Feature Deck(s), Balcony
Garage Spaces 2.0
Utilities Available Cable TV
Water Access N
Accessibility None
Porch Deck(s), Balcony
Total Parking Spaces 2
Garage N
Building
Lot Description Rear Yard
Story 3
Sewer Public Sewer
Water Public
Architectural Style Straight Thru
Level or Stories 3
Additional Building Above Grade
New Construction N
Schools
School District The School District Of Philadelphia
Others
Senior Community No
Tax ID 888021836
Ownership Fee Simple
SqFt Source Estimated
Security Features Security System
Special Listing Condition Standard
Read Less Info
Want to know what your home might be worth? Contact us for a FREE valuation!

Our team is ready to help you sell your home for the highest possible price ASAP

Bought with Stephen M Tallon • KW Greater West Chester
GET MORE INFORMATION




