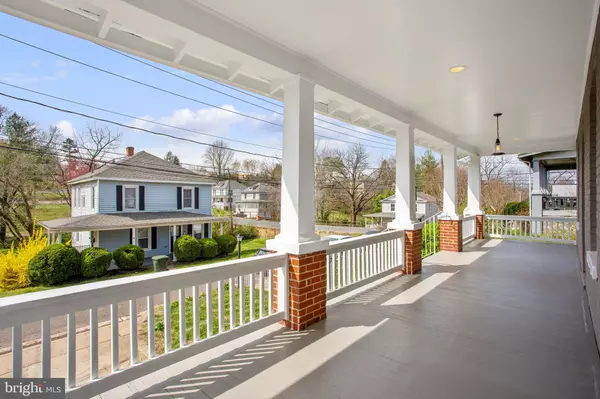For more information regarding the value of a property, please contact us for a free consultation.
Key Details
Sold Price $341,000
Property Type Single Family Home
Sub Type Detached
Listing Status Sold
Purchase Type For Sale
Square Footage 1,650 sqft
Price per Sqft $206
Subdivision Metes & Bounds
MLS Listing ID VACU141052
Sold Date 06/02/20
Style Cape Cod
Bedrooms 4
Full Baths 2
HOA Y/N N
Abv Grd Liv Area 1,650
Originating Board BRIGHT
Year Built 1929
Annual Tax Amount $1,462
Tax Year 2019
Lot Size 6,534 Sqft
Acres 0.15
Property Description
BEAUTIFUL & Completely remodeled & upgraded Cape Cod has all the CHARM of Yesteryear with all the modern day conveniences. Open concept gourmet kitchen with BARN sink, stainless steel appliances and beautiful leathered granite counter tops are a DREAM. MAIN LEVEL MASTER Bedroom offers walk-in closet and LUXURIOUS Master Bath with H/H dual vanities and oversized tile shower & even more LOVELY touches added with SHIPLAP and BARN DOORs. Main level also boasts a large family room & dining room with built in shelves that can also be enjoyed as a home office if you prefer. Yesteryear CHARM continues with original moldings,crystal door knobs, & refinished hardwood floors throughout home to the second level with 3 additional bedrooms and full bath with SHIPLAP accent wall. Your HOME sweet HOME also boasts a MUDROOM & laundry via side entry with heated ceramic tile floors for those colder winter days. You will enjoy passing the time and making countless memories with family and friends on the gorgeous front wrap around porch. HOME is also walking distance to local eateries and parks. Mark this HOME as a favorite and schedule your showing today!
Location
State VA
County Culpeper
Zoning R1
Rooms
Other Rooms Dining Room, Primary Bedroom, Bedroom 2, Kitchen, Family Room, Basement, Bedroom 1, Laundry, Mud Room, Bathroom 1, Bathroom 3
Basement Full, Rough Bath Plumb
Main Level Bedrooms 1
Interior
Interior Features Attic, Built-Ins, Dining Area, Entry Level Bedroom, Wood Floors
Hot Water Natural Gas
Heating Forced Air
Cooling Central A/C, Ceiling Fan(s), Heat Pump(s), Programmable Thermostat
Flooring Hardwood, Ceramic Tile
Equipment Dishwasher, Microwave, Oven/Range - Electric
Fireplace N
Window Features Replacement
Appliance Dishwasher, Microwave, Oven/Range - Electric
Heat Source Natural Gas
Laundry Main Floor, Hookup
Exterior
Exterior Feature Porch(es), Wrap Around
Parking Features Garage - Front Entry
Garage Spaces 3.0
Fence Wire
Water Access N
Roof Type Shingle,Metal
Accessibility Other
Porch Porch(es), Wrap Around
Attached Garage 1
Total Parking Spaces 3
Garage Y
Building
Story 2
Sewer Public Sewer
Water Public
Architectural Style Cape Cod
Level or Stories 2
Additional Building Above Grade, Below Grade
New Construction N
Schools
Elementary Schools Farmington
Middle Schools Culpeper
School District Culpeper County Public Schools
Others
Senior Community No
Tax ID 41-A2-1-L-2
Ownership Fee Simple
SqFt Source Estimated
Horse Property N
Special Listing Condition Standard
Read Less Info
Want to know what your home might be worth? Contact us for a FREE valuation!

Our team is ready to help you sell your home for the highest possible price ASAP

Bought with Robert D Hauge • RE/MAX Crossroads
GET MORE INFORMATION




