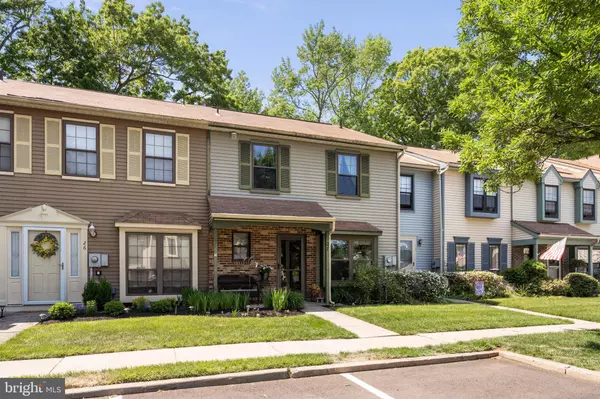For more information regarding the value of a property, please contact us for a free consultation.
Key Details
Sold Price $320,000
Property Type Townhouse
Sub Type End of Row/Townhouse
Listing Status Sold
Purchase Type For Sale
Square Footage 1,408 sqft
Price per Sqft $227
Subdivision Foxmoor
MLS Listing ID NJME312982
Sold Date 08/06/21
Style Colonial
Bedrooms 3
Full Baths 1
Half Baths 1
HOA Fees $135/mo
HOA Y/N Y
Abv Grd Liv Area 1,408
Originating Board BRIGHT
Year Built 1988
Annual Tax Amount $6,752
Tax Year 2020
Lot Size 1,738 Sqft
Acres 0.04
Lot Dimensions 22.00 x 79.00
Property Description
Gorgeous 3 bedroom 1.5 bath Chelsea model Foxmoor town home backing to woods. Located on a quiet cul de sac backing to woods. This one will not disappoint. Features include; Living room/Dining room draped in gleaming hardwood and all trimmed with crown molding. Triple pane slider leads to the private fenced yard with patio. Eat in kitchen with custom back splash, ceiling fan and full appliance package. Updated powder room and separate laundry finishes the first floor. The 2nd floor is also fitted with beautiful hardwood flooring throughout. 3 bedrooms and updated full main bath complete this floor of living space. Impeccable inside and out. Minutes from The Hamilton Train Station, schools, shopping, public, transportation and all major roadways. Utilize the pools, clubhouse and tennis courts.
Location
State NJ
County Mercer
Area Robbinsville Twp (21112)
Zoning RPVD
Rooms
Other Rooms Living Room, Dining Room, Bedroom 2, Kitchen, Bedroom 1, Bathroom 3
Interior
Interior Features Carpet, Ceiling Fan(s), Combination Dining/Living, Crown Moldings, Tub Shower, Wood Floors
Hot Water Natural Gas
Heating Forced Air
Cooling Central A/C
Flooring Hardwood, Ceramic Tile
Equipment Dishwasher, Dryer, Refrigerator, Oven/Range - Gas, Washer
Fireplace N
Appliance Dishwasher, Dryer, Refrigerator, Oven/Range - Gas, Washer
Heat Source Natural Gas
Laundry Main Floor
Exterior
Garage Spaces 2.0
Amenities Available Pool - Outdoor, Pool Mem Avail, Tennis Courts, Common Grounds
Water Access N
Roof Type Shingle
Accessibility None
Total Parking Spaces 2
Garage N
Building
Story 2
Sewer Public Sewer
Water Public
Architectural Style Colonial
Level or Stories 2
Additional Building Above Grade, Below Grade
New Construction N
Schools
Elementary Schools Sharon E.S.
Middle Schools Pond Road
High Schools Robbinsville
School District Robbinsville Twp
Others
HOA Fee Include Common Area Maintenance,Lawn Care Front,Snow Removal,Trash,Lawn Care Side
Senior Community No
Tax ID 12-00004 01-00027
Ownership Fee Simple
SqFt Source Assessor
Acceptable Financing Cash, Conventional, FHA, VA
Listing Terms Cash, Conventional, FHA, VA
Financing Cash,Conventional,FHA,VA
Special Listing Condition Standard
Read Less Info
Want to know what your home might be worth? Contact us for a FREE valuation!

Our team is ready to help you sell your home for the highest possible price ASAP

Bought with Desiree Daniels • RE/MAX Tri County
GET MORE INFORMATION




