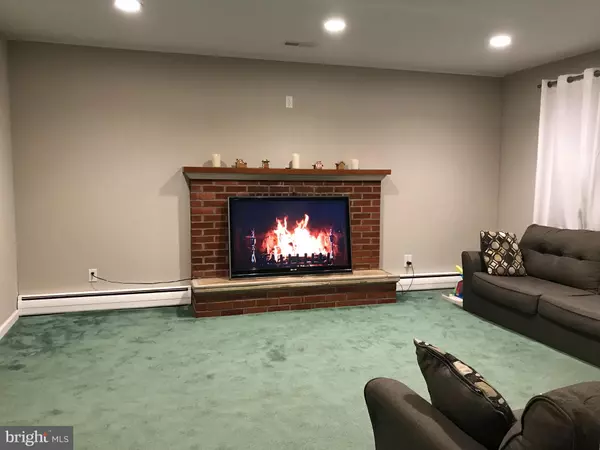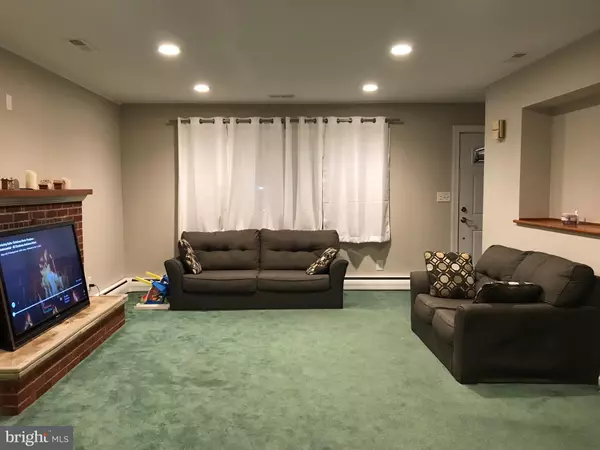For more information regarding the value of a property, please contact us for a free consultation.
Key Details
Sold Price $505,000
Property Type Single Family Home
Sub Type Detached
Listing Status Sold
Purchase Type For Sale
Square Footage 2,425 sqft
Price per Sqft $208
Subdivision None Available
MLS Listing ID NJME2007434
Sold Date 04/29/22
Style Ranch/Rambler
Bedrooms 5
Full Baths 2
HOA Y/N N
Abv Grd Liv Area 1,795
Originating Board BRIGHT
Year Built 1964
Annual Tax Amount $7,902
Tax Year 2021
Lot Size 1.085 Acres
Acres 1.08
Lot Dimensions 150.00 x 315.00
Property Description
This beautiful ranch is on a private setting and a large lot. New Septic System being installed. The living room is open to the updated kitchen with large pantry space and also open into the dining room area. Five bedrooms, one with a walk in closet, 2 full baths plus a finished basement. Seller states this house has 2,175 square feet. You will find beautiful laminate flooring along with hardwood flooring in the house. Living room has hardwood under the rug. The house features newer windows throughout, newer gutter guards and vinyl siding, all approximately 1 year old, plus motion sensor flood lights outside. In addition the basement offers more living space and has a great bonus room. Sellers have installed a newer water softening system for the well, with four tanks. There is also a whole house transfer switch for a generator. Basement is partially finished and has French drains. There is a great crawl space under the addition for additional storage. In addition to the two car garage, there is a detached 2 car garage and another 30x70 storage barn, both with electric and heat, although current owner has never used the heat, plus a chicken coop. This property would be great for a car enthusiast, landscaper/construction or a work at home set up with the two extra outbuildings. Out buildings being sold in as is condition. The furnaces do not work in outbuildings. Put this property at the top of your must see list today.
Location
State NJ
County Mercer
Area Robbinsville Twp (21112)
Zoning RR
Rooms
Other Rooms Living Room, Dining Room, Bedroom 2, Bedroom 3, Bedroom 4, Bedroom 5, Kitchen, Family Room, Bedroom 1
Basement Fully Finished
Main Level Bedrooms 5
Interior
Interior Features Ceiling Fan(s), Kitchen - Eat-In, Attic, Carpet, Dining Area, Entry Level Bedroom, Floor Plan - Open, Recessed Lighting, Walk-in Closet(s)
Hot Water Electric
Heating Radiator
Cooling Central A/C
Flooring Hardwood, Laminated
Fireplaces Type Brick
Equipment Dryer, Stainless Steel Appliances, Stove, Washer, Water Heater
Furnishings No
Fireplace Y
Appliance Dryer, Stainless Steel Appliances, Stove, Washer, Water Heater
Heat Source Other
Laundry Basement
Exterior
Exterior Feature Porch(es)
Parking Features Garage - Front Entry, Oversized
Garage Spaces 14.0
Water Access N
View Street, Trees/Woods
Roof Type Shingle
Accessibility None
Porch Porch(es)
Attached Garage 2
Total Parking Spaces 14
Garage Y
Building
Lot Description Backs to Trees, Level
Story 1
Foundation Block
Sewer On Site Septic
Water Well
Architectural Style Ranch/Rambler
Level or Stories 1
Additional Building Above Grade, Below Grade
Structure Type Dry Wall
New Construction N
Schools
School District Robbinsville Twp
Others
Senior Community No
Tax ID 12-00044-00038
Ownership Fee Simple
SqFt Source Assessor
Acceptable Financing Cash, Conventional, Negotiable
Listing Terms Cash, Conventional, Negotiable
Financing Cash,Conventional,Negotiable
Special Listing Condition Standard
Read Less Info
Want to know what your home might be worth? Contact us for a FREE valuation!

Our team is ready to help you sell your home for the highest possible price ASAP

Bought with Non Member • Non Subscribing Office
GET MORE INFORMATION




