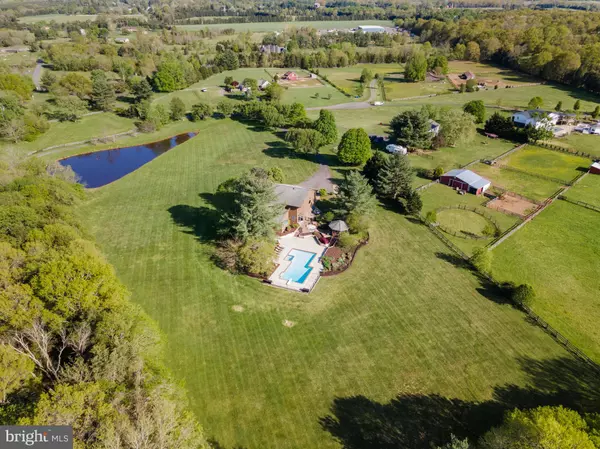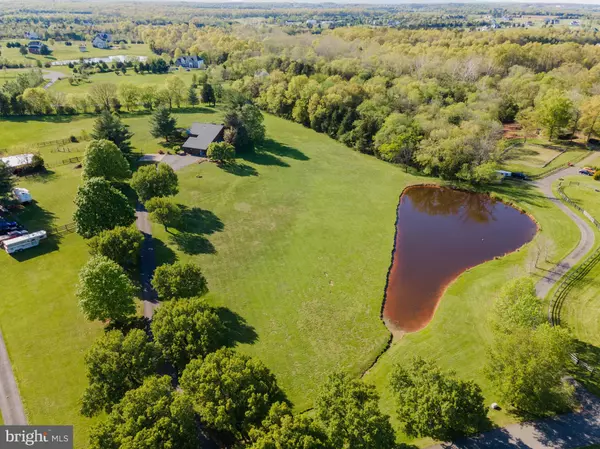For more information regarding the value of a property, please contact us for a free consultation.
Key Details
Sold Price $899,000
Property Type Single Family Home
Sub Type Detached
Listing Status Sold
Purchase Type For Sale
Square Footage 4,140 sqft
Price per Sqft $217
Subdivision Brent-Turf Acres
MLS Listing ID VAPW2025516
Sold Date 07/08/22
Style Contemporary
Bedrooms 3
Full Baths 3
Half Baths 1
HOA Fees $83/mo
HOA Y/N Y
Abv Grd Liv Area 4,140
Originating Board BRIGHT
Year Built 1985
Annual Tax Amount $6,464
Tax Year 2022
Lot Size 7.591 Acres
Acres 7.59
Property Description
Gorgeous, Custom, Contemporary Home Features over 4000 sq ft on over 7.5 Acres in Prince William County with a Pond & In-Ground Pool*Hardwood Flooring in the Foyer with Powder Room*Staircase to the Upper Level Hall which Overlooks the Family Room*The Upper Level has a Den/Office (Possible 4th BD - NTC) with 3-Sided Windows overlooking Main Level*2, Light Filled, Guest Bedrooms on the Upper Level have Carpet - 1 with Ceiling Fan & 1 with Attic Access Door*Full Hall Bathroom with Shower/Tub Combo, Linen Closet & Pull Down Attic Access with Stairs*Eat-In Kitchen with Custom Cabinets, Corian Counters, Pantry, Hardwood Flooring, Double Wall Oven, Refrigerator with Ice Maker & Dispenser, Cooktop, Ample Table Space*Separate Laundry Room/Mud Room Provides Access to the Garage and Oversized Exercise Rooms*Step Down to the Spacious Family Room with Stone Surround Wood Burning Fireplace, 2 Ceiling Fans & Several Windows*The Main Level also features an Oversized Primary Bedroom with a Carpet, Ceiling Lights, Windows and a Large Walk-in Closet Plus Access to a Sun-Filled Sitting Room with Multiple Windows and a Hot Tub*Two Attached Primary Bathrooms each feature their own Vanity, Shower Stalls with Seat & Commodes*Sliding Glass Door Access from Family Room leads to the Sun-Filled Great Room Addition* The Great Room offers a Wet Bar (Both TV & Mini Fridge Convey), 2 Story Ceilings, Lots of Windows, 3 Ceiling Fans and it's own HVAC zone*Walk Out to the Meticulously Landscaped Rear*The 50m Gunite, In-Ground Pool (39,000 gallons) is the Center of Attention with Updated Pool Deck & Fencing (All redone within the past 4 years)*Brand New Pool Heater*The filter, vacuum, and heater are all controlled by an aqua link app on phone*Off the Patio is a Large Screened-In Gazebo with Electric & Ceiling Fan (Table, Chairs & Mini Fridge Convey)*Side Load Garage Recently Painted and has newer Windows*Fitness Rooms have an outside entrance and a separate HVAC zone*Basketball Court*Large Shed*Mature Landscaping*Lawn Mowing Agreement in place will Convey through 2022*Roof Replaced (2005) with 30 Year Material Warranty*Convenient Location to VRE - Commuter Rail, Shops, Restaurants & More!
Location
State VA
County Prince William
Zoning A1
Rooms
Other Rooms Living Room, Dining Room, Primary Bedroom, Bedroom 2, Bedroom 3, Kitchen, Den, Foyer, Exercise Room, Great Room, Laundry, Other, Bonus Room, Primary Bathroom, Full Bath
Main Level Bedrooms 1
Interior
Interior Features Attic, Bar, Breakfast Area, Carpet, Ceiling Fan(s), Combination Kitchen/Living, Dining Area, Entry Level Bedroom, Family Room Off Kitchen, Floor Plan - Open, Kitchen - Eat-In, Kitchen - Island, Kitchen - Table Space, Pantry, Recessed Lighting, Stall Shower, Tub Shower, Upgraded Countertops, Walk-in Closet(s), Wood Floors
Hot Water Electric
Heating Forced Air, Zoned, Heat Pump(s)
Cooling Ceiling Fan(s), Central A/C, Zoned
Flooring Carpet, Hardwood, Laminated, Vinyl
Fireplaces Number 1
Fireplaces Type Fireplace - Glass Doors, Mantel(s), Stone
Equipment Cooktop, Cooktop - Down Draft, Dishwasher, Icemaker, Oven - Double, Refrigerator, Washer, Washer - Front Loading, Water Dispenser, Water Heater, Dryer - Front Loading
Furnishings No
Fireplace Y
Window Features Atrium,Palladian
Appliance Cooktop, Cooktop - Down Draft, Dishwasher, Icemaker, Oven - Double, Refrigerator, Washer, Washer - Front Loading, Water Dispenser, Water Heater, Dryer - Front Loading
Heat Source Electric, Propane - Owned
Laundry Dryer In Unit, Has Laundry, Main Floor, Washer In Unit
Exterior
Exterior Feature Patio(s), Porch(es)
Parking Features Covered Parking, Garage - Side Entry, Garage Door Opener, Inside Access
Garage Spaces 5.0
Fence Partially
Pool Gunite, Heated, In Ground
Water Access N
View Pond, Trees/Woods
Roof Type Asphalt
Street Surface Paved
Accessibility None
Porch Patio(s), Porch(es)
Road Frontage Private
Attached Garage 1
Total Parking Spaces 5
Garage Y
Building
Lot Description Landscaping, Pond, Backs to Trees, Cul-de-sac
Story 2
Foundation Crawl Space
Sewer Septic = # of BR
Water Well
Architectural Style Contemporary
Level or Stories 2
Additional Building Above Grade, Below Grade
Structure Type 2 Story Ceilings,9'+ Ceilings,Dry Wall,Vaulted Ceilings
New Construction N
Schools
Elementary Schools Nokesville
Middle Schools Nokesville
High Schools Brentsville
School District Prince William County Public Schools
Others
HOA Fee Include Road Maintenance,Common Area Maintenance
Senior Community No
Tax ID 7693-28-6134
Ownership Fee Simple
SqFt Source Assessor
Security Features Main Entrance Lock
Acceptable Financing Cash, Conventional, FHA, VA
Horse Property Y
Horse Feature Horses Allowed
Listing Terms Cash, Conventional, FHA, VA
Financing Cash,Conventional,FHA,VA
Special Listing Condition Standard
Read Less Info
Want to know what your home might be worth? Contact us for a FREE valuation!

Our team is ready to help you sell your home for the highest possible price ASAP

Bought with Wes W. Stearns • M.O. Wilson Properties
GET MORE INFORMATION




