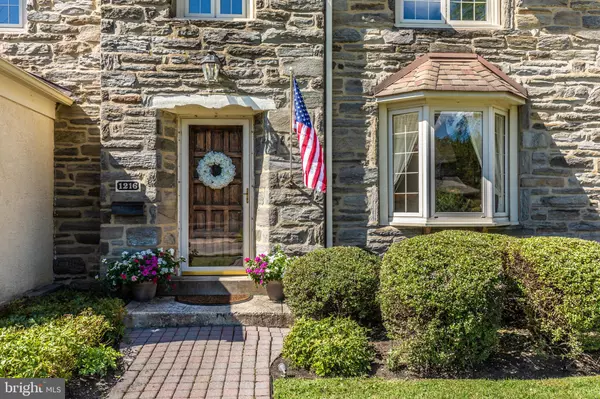For more information regarding the value of a property, please contact us for a free consultation.
Key Details
Sold Price $415,000
Property Type Single Family Home
Sub Type Detached
Listing Status Sold
Purchase Type For Sale
Square Footage 2,840 sqft
Price per Sqft $146
Subdivision Drexel Hill
MLS Listing ID PADE2006874
Sold Date 11/22/21
Style Tudor
Bedrooms 4
Full Baths 2
Half Baths 1
HOA Y/N N
Abv Grd Liv Area 2,340
Originating Board BRIGHT
Year Built 1935
Annual Tax Amount $8,731
Tax Year 2021
Lot Size 5,619 Sqft
Acres 0.13
Lot Dimensions 60.00 x 100.00
Property Description
Best section of the community! Aronimink Estates - Well constructed and maintained 4Bed and 2.5Bath stone home in a great neighborhood - Nicely updated - Large entry foyer - Oversized living room with fireplace - Big bright dining room - Updated eat in kitchen with Corian counters and upgraded appliances - Dedicated first floor office - Main floor powder room - Main bedroom with full renovated bath - Three additional bedrooms with renovated hall bath - Third floor walk up attic for great storage space and maybe another office, if needed - Big finished basement with two separate areas - Deck and paver patio - Attached G garage & a half - Hardwood floors throughout - Crown molding, chair rail and six inch baseboard - Deep window sills - Ceiling fans throughout - High velocity central air - Gas heat - Replacement windows - Nice central location - Radon / Termite / Sewer lateral inspections all just recently completely and all are good - IMPORTANT - Public records information shows the taxes having just been decreased considerably after the recent county wide reassessment but still need to be verified by buyer - Click the photo to enlarge viewing - Click the camera icon for the Virtual Tour
Location
State PA
County Delaware
Area Upper Darby Twp (10416)
Zoning RES
Rooms
Other Rooms Living Room, Dining Room, Primary Bedroom, Bedroom 2, Bedroom 3, Bedroom 4, Kitchen, Basement, Foyer, Office
Basement Sump Pump
Interior
Interior Features Attic, Attic/House Fan, Carpet, Ceiling Fan(s), Chair Railings, Crown Moldings, Formal/Separate Dining Room, Kitchen - Eat-In, Pantry, Stall Shower, Tub Shower, Upgraded Countertops, Window Treatments, Wood Floors, Other
Hot Water Natural Gas
Heating Hot Water
Cooling Central A/C, Ceiling Fan(s), Attic Fan
Flooring Carpet, Hardwood, Tile/Brick
Fireplaces Number 1
Fireplaces Type Wood
Equipment Built-In Microwave, Dishwasher, Disposal, Dryer, Oven - Self Cleaning, Refrigerator, Washer
Fireplace Y
Window Features Casement,Replacement
Appliance Built-In Microwave, Dishwasher, Disposal, Dryer, Oven - Self Cleaning, Refrigerator, Washer
Heat Source Natural Gas
Laundry Lower Floor
Exterior
Exterior Feature Deck(s), Patio(s)
Parking Features Garage - Side Entry
Garage Spaces 3.0
Water Access N
Accessibility None
Porch Deck(s), Patio(s)
Attached Garage 1
Total Parking Spaces 3
Garage Y
Building
Lot Description Front Yard, Level, Landscaping, Rear Yard, SideYard(s)
Story 3
Foundation Stone
Sewer Public Sewer
Water Public
Architectural Style Tudor
Level or Stories 3
Additional Building Above Grade, Below Grade
New Construction N
Schools
School District Upper Darby
Others
Senior Community No
Tax ID 16-10-00102-00
Ownership Fee Simple
SqFt Source Assessor
Special Listing Condition Standard
Read Less Info
Want to know what your home might be worth? Contact us for a FREE valuation!

Our team is ready to help you sell your home for the highest possible price ASAP

Bought with Kimberlee M Tonetti • BHHS Fox & Roach-Haverford
GET MORE INFORMATION




