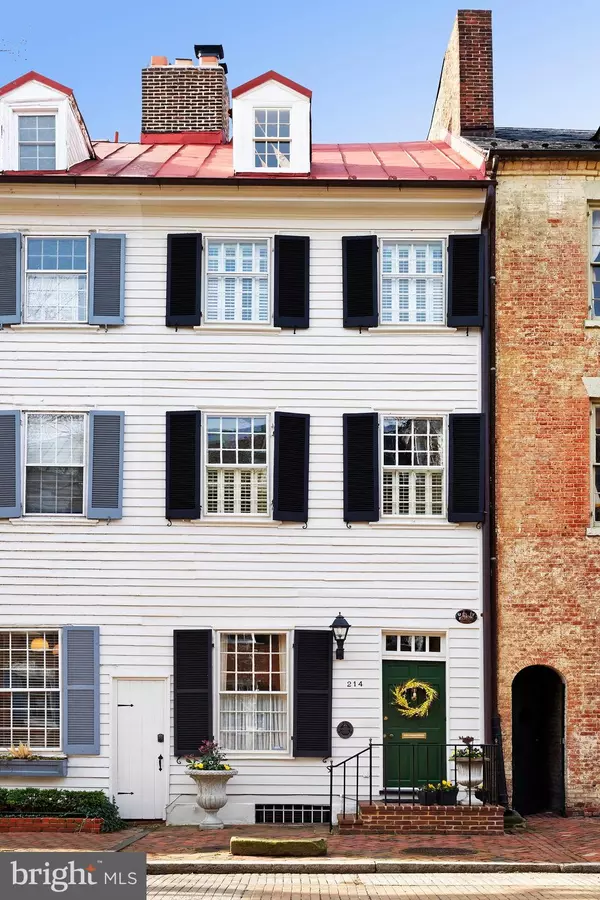For more information regarding the value of a property, please contact us for a free consultation.
Key Details
Sold Price $2,300,000
Property Type Townhouse
Sub Type Interior Row/Townhouse
Listing Status Sold
Purchase Type For Sale
Square Footage 3,930 sqft
Price per Sqft $585
Subdivision Old Town Alexandria
MLS Listing ID VAAX2010684
Sold Date 05/16/22
Style Federal
Bedrooms 4
Full Baths 3
Half Baths 1
HOA Y/N N
Abv Grd Liv Area 2,830
Originating Board BRIGHT
Year Built 1788
Annual Tax Amount $21,095
Tax Year 2021
Lot Size 1,542 Sqft
Acres 0.04
Property Description
Offers to be reviewed on Monday, April 4th at noon.
Gorgeous Historic Gem on Prized Gentry Row!
Historic home lovers seeking the charm of original features mixed with luxurious elements for modern living will adore this one-of-a-kind jewel on coveted Gentry Row! Built in 1788 and beautifully restored, renovated and expanded, 214 Prince Street exudes elegance, boasting 4 bedrooms and 3.5 baths, and 3,930 sq ft of living space over 4 stories.
Youll be completely enamored upon entering this unique and gracious home, brimming with fabulous features like airy 12 ceilings, 6 working fireplaces, original heart of pine floors, doors, hardware and transom windows, stunning deep crown molding, paneled molding and wainscoting, archways and exposed brick to name a few.
The generous living room is divine with gorgeous millwork and 2 fluted columns, brightened by a 12 over 12 window. Ease of entertaining continues in the exquisite paneled dining room enriched by chair rail moldings and concealed built-in storage. The huge eat-in kitchen is finely-appointed for the chef and the heart of the house, illuminated by multiple skylights. A built-in sound system, bar sink with beverage cooler, granite countertops, abundant cabinetry highlighted by top glass fronts with lighting, and suite of Thermador appliances enhance the culinary experience. French doors open to a wonderful flagstone patio for private outdoor enjoyment. Level 1 is completed by a tasteful guest powder.
The 2nd floor adorned with original hallway paneling and antique bell jar lighting is occupied by 2 inviting bedrooms, sharing a full bath with claw foot soaking tub and oversized seamless glass shower with hand wand and rainfall shower head. The primary bedroom has crown molding, fluted column accents, a fireplace, built-in bookshelves and 2 big closets. The 2nd bedroom with exposed beams and plantation shutters offers French doors that open to the covered Trex porch with a fan, Edison lights, and stairway to the lower patio. Large antique flower urns convey with the sale, and an irrigation system waters all flowers on this upper porch.
Level 3 is occupied by another lovely bedroom presenting a fireplace, abundant closets, a sitting room, and full bath with basket-weave tile flooring and seamless marble & tile shower. The 4th floor bedroom is a dreamy retreat with vaulted ceilings, 2 skylights, exposed beams, plus a custom built-in wardrobe and storage. Casual living calls on the lower level family room with brick floors, an amazing fireplace, exposed stone walls, and surround sound. There are also numerous closets, additional storage, a front bonus room with a window and built-in shelving, and washer-dryer.
This enchanting home is truly rare and special, in an unmatched location just 1 block away from shops, restaurants, and the river.
Location
State VA
County Alexandria City
Zoning RM
Direction North
Rooms
Other Rooms Living Room, Dining Room, Primary Bedroom, Sitting Room, Bedroom 2, Bedroom 3, Bedroom 4, Kitchen, Family Room, Other, Storage Room, Bathroom 2, Primary Bathroom, Half Bath
Basement Connecting Stairway, Fully Finished
Interior
Interior Features Breakfast Area, Built-Ins, Bar, Chair Railings, Crown Moldings, Exposed Beams, Floor Plan - Traditional, Kitchen - Gourmet, Kitchen - Table Space, Pantry, Recessed Lighting, Skylight(s), Soaking Tub, Window Treatments, Wood Floors
Hot Water Natural Gas
Heating Heat Pump(s), Radiator
Cooling Central A/C
Flooring Hardwood, Marble
Fireplaces Number 7
Fireplaces Type Gas/Propane, Wood
Equipment Built-In Microwave, Washer, Dryer, Dishwasher, Disposal, Refrigerator, Icemaker, Oven/Range - Gas, Built-In Range, Oven - Double
Fireplace Y
Window Features Double Hung,Skylights,Transom,Wood Frame
Appliance Built-In Microwave, Washer, Dryer, Dishwasher, Disposal, Refrigerator, Icemaker, Oven/Range - Gas, Built-In Range, Oven - Double
Heat Source Natural Gas
Laundry Lower Floor
Exterior
Exterior Feature Deck(s), Patio(s)
Fence Masonry/Stone, Rear
Water Access N
View Garden/Lawn
Roof Type Metal
Accessibility None
Porch Deck(s), Patio(s)
Garage N
Building
Story 4
Foundation Block, Brick/Mortar
Sewer No Septic System
Water Public
Architectural Style Federal
Level or Stories 4
Additional Building Above Grade, Below Grade
Structure Type High,Plaster Walls
New Construction N
Schools
School District Alexandria City Public Schools
Others
Senior Community No
Tax ID 075.01-10-03
Ownership Fee Simple
SqFt Source Assessor
Special Listing Condition Standard
Read Less Info
Want to know what your home might be worth? Contact us for a FREE valuation!

Our team is ready to help you sell your home for the highest possible price ASAP

Bought with Kristen K Jones • McEnearney Associates, Inc.
GET MORE INFORMATION




