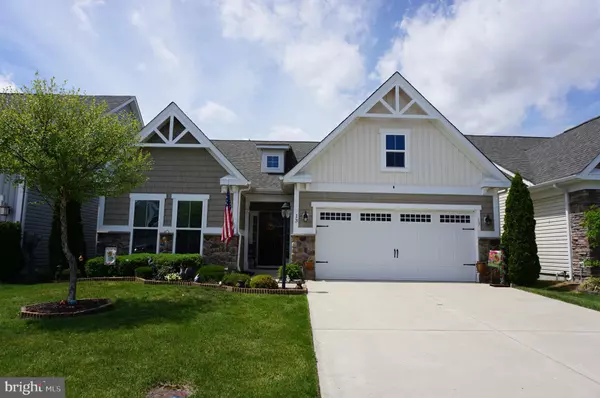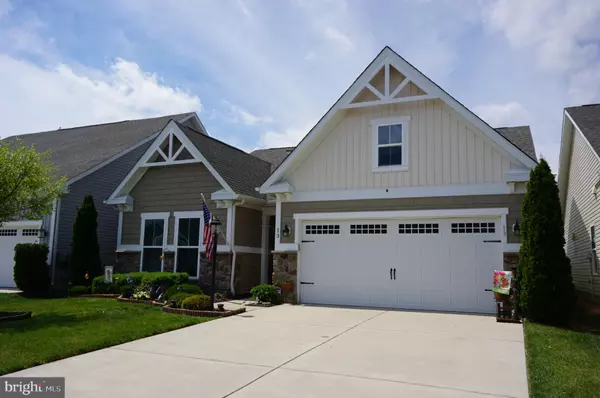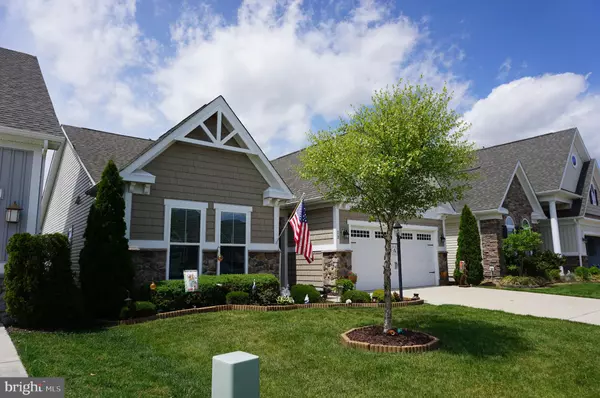For more information regarding the value of a property, please contact us for a free consultation.
Key Details
Sold Price $335,000
Property Type Single Family Home
Sub Type Detached
Listing Status Sold
Purchase Type For Sale
Square Footage 2,276 sqft
Price per Sqft $147
Subdivision Heritage Shores
MLS Listing ID DESU182458
Sold Date 07/01/21
Style Raised Ranch/Rambler
Bedrooms 2
Full Baths 2
HOA Fees $258/mo
HOA Y/N Y
Abv Grd Liv Area 2,276
Originating Board BRIGHT
Year Built 2014
Annual Tax Amount $2,685
Tax Year 2020
Lot Size 4,792 Sqft
Acres 0.11
Lot Dimensions 45.00 x 110.00
Property Description
Many beautiful finishes in this wonderful loved home. Tray ceilings will welcome you into this home. Large kitchen island in this spacious cooks dream kitchen. Granite countertops and tile backsplash complete the kitchen with 42 inch cherry cabinets. Plenty of counter space with large pantry. Sit in the sunroom all year long. Large master bathroom with separate shower w/seat, large tub, dual vanity and walk in closet. Special coating on the front loading garage floor to keep it from getting slippery and sealed. Call today to see this beautiful home.
Location
State DE
County Sussex
Area Northwest Fork Hundred (31012)
Zoning TN
Rooms
Main Level Bedrooms 2
Interior
Hot Water Natural Gas
Heating Forced Air
Cooling Central A/C
Fireplaces Number 1
Equipment Built-In Microwave, Dishwasher, Dryer, Oven/Range - Electric, Refrigerator, Stainless Steel Appliances, Washer
Appliance Built-In Microwave, Dishwasher, Dryer, Oven/Range - Electric, Refrigerator, Stainless Steel Appliances, Washer
Heat Source Natural Gas
Exterior
Parking Features Garage - Front Entry, Garage Door Opener
Garage Spaces 2.0
Amenities Available Bar/Lounge, Billiard Room, Club House, Dining Rooms, Exercise Room, Fitness Center, Game Room, Golf Course Membership Available, Hot tub, Library, Meeting Room, Party Room, Pool - Indoor, Pool - Outdoor, Putting Green, Retirement Community, Tennis Courts
Water Access N
Accessibility None
Attached Garage 2
Total Parking Spaces 2
Garage Y
Building
Story 1
Sewer Public Sewer
Water Public
Architectural Style Raised Ranch/Rambler
Level or Stories 1
Additional Building Above Grade, Below Grade
New Construction N
Schools
School District Woodbridge
Others
HOA Fee Include Common Area Maintenance
Senior Community Yes
Age Restriction 55
Tax ID 131-14.00-518.00
Ownership Fee Simple
SqFt Source Assessor
Special Listing Condition Standard
Read Less Info
Want to know what your home might be worth? Contact us for a FREE valuation!

Our team is ready to help you sell your home for the highest possible price ASAP

Bought with Terri L Kulp • Coldwell Banker Chesapeake Real Estate Company
GET MORE INFORMATION




