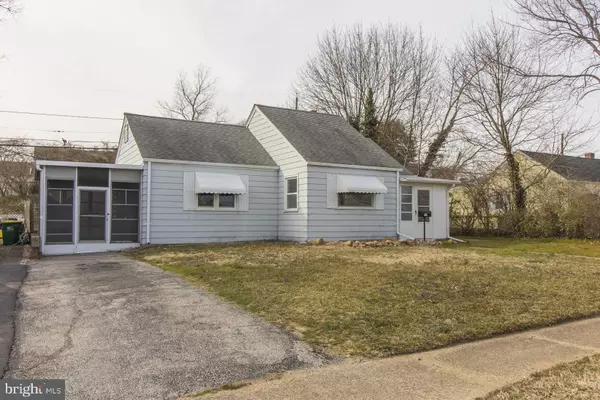For more information regarding the value of a property, please contact us for a free consultation.
Key Details
Sold Price $196,000
Property Type Single Family Home
Sub Type Detached
Listing Status Sold
Purchase Type For Sale
Square Footage 850 sqft
Price per Sqft $230
Subdivision Wilm Manor Gardens
MLS Listing ID DENC523320
Sold Date 05/27/21
Style Ranch/Rambler
Bedrooms 2
Full Baths 1
HOA Y/N N
Abv Grd Liv Area 850
Originating Board BRIGHT
Year Built 1950
Annual Tax Amount $1,031
Tax Year 2020
Lot Size 6,534 Sqft
Acres 0.15
Lot Dimensions 110 x 60
Property Description
Move right into this impressive renovated home in sought after and convenient Wilmington Manor Gardens. Enter the welcoming enclosed front porch that ushers you into a spacious and open living room that extends into the bright dining room with new luxury laminate flooring. Enjoy an adjacent updated kitchen with new cabinetry, attractive granite counter top, brand new gas range, fixtures and new flooring. The laundry area is conveniently located off of the kitchen. A side door from the laundry room leads to the rear & side yards. A carport located on the side of the house has been converted to be used as a screened porch or additional storage area. The owner's bedroom with 2 closets and 2nd bedroom are complemented by new carpets. An updated main bath completes this home with a stylish new vanity, tub and insert. Completing this package are six new windows, fresh new paint, new light fixtures, redone awnings and brand new sewer line (2020). Ready for immediate occupancy, this home offers a driveway, off-street parking and a large private yard with storage shed for lawnmower and garden tools. Wilmington Manor Gardens is conveniently located to shopping with quick access to both route 13 and I95. Approximately 20 minutes to down town Wilmington and 25 minutes to Newark. A charming just like new home in a convenient location! Schedule your appointment today!
Location
State DE
County New Castle
Area New Castle/Red Lion/Del.City (30904)
Zoning NC6.5
Rooms
Other Rooms Living Room, Dining Room, Primary Bedroom, Bedroom 2, Kitchen, Sun/Florida Room, Screened Porch
Main Level Bedrooms 2
Interior
Interior Features Carpet, Ceiling Fan(s), Combination Dining/Living, Dining Area, Entry Level Bedroom, Tub Shower, Upgraded Countertops
Hot Water Natural Gas
Cooling None
Equipment Built-In Range
Appliance Built-In Range
Heat Source Natural Gas
Exterior
Garage Spaces 2.0
Water Access N
Roof Type Pitched
Accessibility None
Total Parking Spaces 2
Garage N
Building
Lot Description Level, Rear Yard, SideYard(s)
Story 1
Sewer Public Sewer
Water Public
Architectural Style Ranch/Rambler
Level or Stories 1
Additional Building Above Grade, Below Grade
New Construction N
Schools
School District Colonial
Others
Senior Community No
Tax ID 10-019.40-152
Ownership Fee Simple
SqFt Source Estimated
Special Listing Condition Standard
Read Less Info
Want to know what your home might be worth? Contact us for a FREE valuation!

Our team is ready to help you sell your home for the highest possible price ASAP

Bought with Andrea L Harrington • Compass
GET MORE INFORMATION




