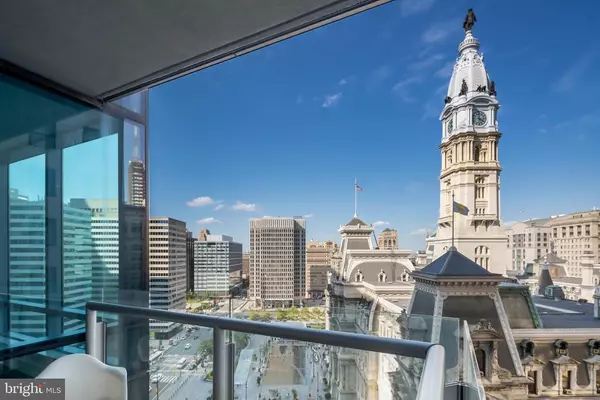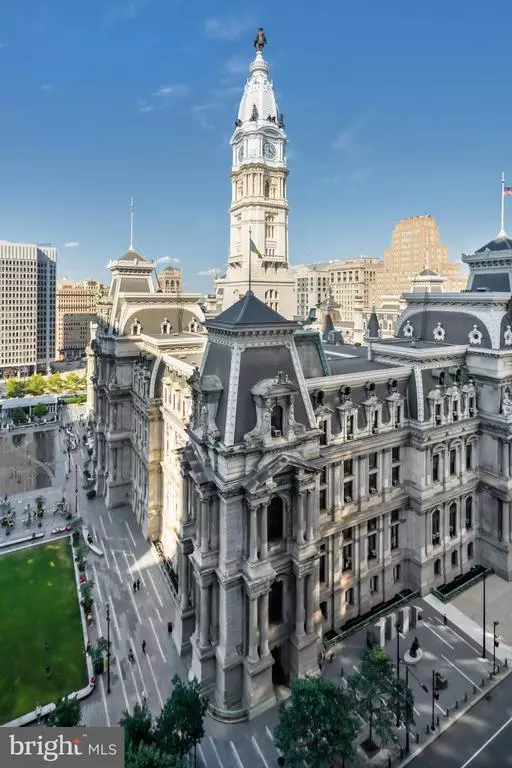For more information regarding the value of a property, please contact us for a free consultation.
Key Details
Sold Price $1,300,000
Property Type Condo
Sub Type Condo/Co-op
Listing Status Sold
Purchase Type For Sale
Square Footage 2,046 sqft
Price per Sqft $635
Subdivision None Available
MLS Listing ID PAPH933974
Sold Date 03/15/21
Style Contemporary
Bedrooms 2
Full Baths 2
Half Baths 1
Condo Fees $2,397/mo
HOA Y/N N
Abv Grd Liv Area 2,046
Originating Board BRIGHT
Year Built 2009
Annual Tax Amount $20,185
Tax Year 2020
Lot Dimensions 0.00 x 0.00
Property Description
Welcome to The Ritz Carlton Residences, Philadelphia!! CUSTOM Two Bedroom, Two and a half Bath residence with private BALCONY AND ONE PARKING SPOT INCLUDED!!! ONLY the "B" units have balconies and this unit on the 17th floor was chosen specifically due to its specific location to City Hall!! That view!!! The designer/owners decided to create a two bedroom residence out of a three bedroom to allow for more entertaining space with ease of comfort. While doing so, they also carefully planned out the design with the FINEST in materials: the built-in TV in the living room (above gas fireplace... VERY few units have a fireplace!) is a decorative mirror when in the "off" position with a custom "Scagliola" frame surrounding the TV (an old-world plaster art-form by 1 of only 3 artists in the country) that matches the fireplace trim, mantle and hearth, so it is a true piece of art while the TV is in use, OR not in use. This Scagliola design is also "echoed" on the wet bar counter and the wetbar fixtures are 14K Gold Plated by Herbeau, imported from France. The kitchen island counter is also a custom cement and metal-inlay art-piece by an internationally known Philadelphia artist Kathleen Vissar, entitled "Ginkgo in the Wind." The kitchen cabinets are a custom lacquer finish and the custom cabinetry surround and soffits are a brushed stainless steel for a polished finish. The unit has SONOS sound system in all of the rooms including the powder room setting a wonderful ambiance while guests are visiting. Designer wallpaper graces the walls while the bedrooms are done with STARK carpeting yet have finished espresso hardwood underneath just in case you'd rather have wood floors throughout. The custom shades in the Living Room and Master Suite are remote controlled for ease of use. This unit has it all including VIEWS-To-Die-For of arguably the most architecturally magnificent building in all of Philadelphia!! The Ritz "Experience" doesn't stop here.... Becoming a Ritz Carlton Residence Owner has MANY other percs.... Here are just a few of them: Dedicated residential staff delivering legendary Ritz-Carlton 5-diamond service; 24-hour residential concierge services; 24-hour valet parking service in the secure underground garage; Exclusive chauffeur-driven luxury sedan at the residents disposal within Center City; Housekeeping, dry-cleaning and laundry services; Childcare and pet-walking arrangements; Spacious 7,000 square ft state-of-the-art fitness center with indoor pool, rejuvenating hot tub and mens and ladies locker rooms; Luxurious Residents Lounge and media room with an expansive wrap-around outdoor terrace Private gated garden featuring a cascading waterfall and flower garden offering an oasis for peaceful relaxation; Personal house account at The Ritz-Carlton, Philadelphia; Dog-friendly property with fenced dog run; Wine storage lockers in the hotel lobby exclusively for residents; In-residence dining, catering and banquet services; Reserve a hotel chef for an evening of entertaining or an intimate celebration; Full-service spa; 10 Arts Bistro & Lounge AND.... use of Ritz Carlton properties AROUND THE WORLD!!!!! Call me for a personal tour!!! This unit can EASILY be brought back to a 3 bedroom with a third bath as the rough in plumbing is there AND the water is currently hooked up to the wetbar in the living room.
Location
State PA
County Philadelphia
Area 19102 (19102)
Zoning CMX5
Rooms
Main Level Bedrooms 2
Interior
Interior Features Breakfast Area, Built-Ins, Carpet, Combination Dining/Living, Dining Area, Efficiency, Entry Level Bedroom, Family Room Off Kitchen, Floor Plan - Open, Flat, Kitchen - Island, Kitchen - Table Space, Recessed Lighting, Soaking Tub, Sprinkler System, Stall Shower, Tub Shower, Upgraded Countertops, Walk-in Closet(s), WhirlPool/HotTub, Wood Floors
Hot Water Electric
Heating Forced Air
Cooling Central A/C
Flooring Carpet, Hardwood, Marble
Fireplaces Number 1
Equipment Cooktop, Dishwasher, Disposal, Dual Flush Toilets, Energy Efficient Appliances, Freezer, Intercom, Oven - Double, Oven - Self Cleaning, Oven - Wall, Refrigerator, Range Hood, Stainless Steel Appliances
Furnishings Partially
Fireplace Y
Appliance Cooktop, Dishwasher, Disposal, Dual Flush Toilets, Energy Efficient Appliances, Freezer, Intercom, Oven - Double, Oven - Self Cleaning, Oven - Wall, Refrigerator, Range Hood, Stainless Steel Appliances
Heat Source Natural Gas
Laundry Dryer In Unit, Washer In Unit
Exterior
Garage Covered Parking, Inside Access, Oversized, Underground
Garage Spaces 1.0
Amenities Available Bar/Lounge, Concierge, Elevator, Swimming Pool, Security, Recreational Center, Pool - Indoor, Meeting Room, Fitness Center, Exercise Room
Water Access N
View City
Accessibility 32\"+ wide Doors
Total Parking Spaces 1
Garage N
Building
Story 1
Unit Features Hi-Rise 9+ Floors
Sewer Public Sewer
Water Public
Architectural Style Contemporary
Level or Stories 1
Additional Building Above Grade, Below Grade
New Construction N
Schools
School District The School District Of Philadelphia
Others
Pets Allowed Y
HOA Fee Include Common Area Maintenance,Custodial Services Maintenance,Ext Bldg Maint,Electricity,Gas,Health Club,Heat,Management,Pool(s),Trash,Water,Sewer
Senior Community No
Tax ID 888095072
Ownership Condominium
Security Features 24 hour security,Carbon Monoxide Detector(s),Doorman,Exterior Cameras,Fire Detection System,Intercom,Main Entrance Lock,Monitored,Security System,Smoke Detector,Sprinkler System - Indoor,Surveillance Sys
Special Listing Condition Standard
Pets Description Breed Restrictions, Size/Weight Restriction
Read Less Info
Want to know what your home might be worth? Contact us for a FREE valuation!

Our team is ready to help you sell your home for the highest possible price ASAP

Bought with Mark E Wade • BHHS Fox & Roach-Center City Walnut
GET MORE INFORMATION




