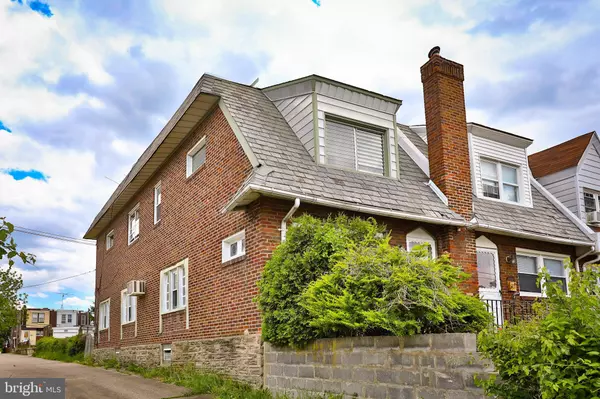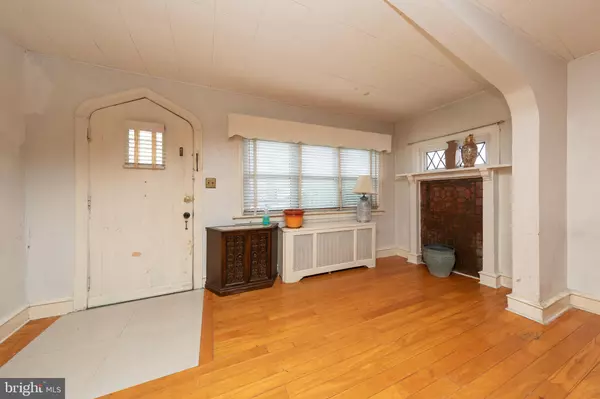For more information regarding the value of a property, please contact us for a free consultation.
Key Details
Sold Price $177,000
Property Type Townhouse
Sub Type End of Row/Townhouse
Listing Status Sold
Purchase Type For Sale
Square Footage 1,404 sqft
Price per Sqft $126
Subdivision Lawncrest
MLS Listing ID PAPH1014628
Sold Date 08/06/21
Style Straight Thru
Bedrooms 3
Full Baths 1
Half Baths 1
HOA Y/N N
Abv Grd Liv Area 1,404
Originating Board BRIGHT
Year Built 1950
Annual Tax Amount $1,725
Tax Year 2021
Lot Size 2,431 Sqft
Acres 0.06
Lot Dimensions 16.70 x 145.59
Property Description
Large end-of-row townhouse with tons of potential. Not only is the house quite large at 1400 SqFt but the yard is really deep 155' and adjacent to a common driveway. You could easily add 2-3 parking spaces or perhaps build a garage and still have yard enough to garden and play. At the front of the house there is room to create a lovely terraced garden and there's a front patio. Upon entering the house there is hardwood flooring throughout the 1st and 2nd floors. There is a LR and BIG DR as well as a large kitchen with a newer dishwasher. Kitchen is in need of updating and provides access to the deep back yard, can you imagine sliding glass doors to a lovely deck and gardens? On the 2nd Fl there are 3 huge bedrooms and a 4-piece tile bath. The doors throughout the house are original with glass knobs and many with mirrored insets. There is a full basement that was once partially finished which still has a dry-bar. There is a utility room to the front with the boiler and newer hot water heater (2019) that share space with a fully functional toilet plus room for storage. The back laundry room of the basement has more storage room and an outdoor access to the back yard. There's a new electric panel 2020 and the electric service cable was replaced shortly before that. The house is located 1 block from the Lawndale Train Station to Center City or Fox Chase, about 3 blocks walk to the Lawncrest Recreation Center, Pool and Library. It is a few blocks to the Tacony Creek Park as well as Rising Sun Blvd with shopping and fooderies nearby. Price reflects work needed yet the potential is huge! Come see it before offers are due on Sun 5/16.
Location
State PA
County Philadelphia
Area 19111 (19111)
Zoning RSA5
Rooms
Other Rooms Living Room, Dining Room, Primary Bedroom, Bedroom 2, Bedroom 3, Kitchen
Basement Partially Finished, Outside Entrance
Interior
Interior Features Ceiling Fan(s), Kitchen - Eat-In, Wood Floors
Hot Water Natural Gas
Heating Hot Water
Cooling None
Equipment Dishwasher, Microwave, Oven/Range - Gas, Refrigerator
Fireplace N
Appliance Dishwasher, Microwave, Oven/Range - Gas, Refrigerator
Heat Source Natural Gas
Laundry Basement
Exterior
Fence Chain Link
Water Access N
Roof Type Flat
Accessibility None
Garage N
Building
Lot Description Rear Yard
Story 2
Sewer Public Sewer
Water Public
Architectural Style Straight Thru
Level or Stories 2
Additional Building Above Grade, Below Grade
New Construction N
Schools
School District The School District Of Philadelphia
Others
Senior Community No
Tax ID 353195300
Ownership Fee Simple
SqFt Source Assessor
Special Listing Condition Standard
Read Less Info
Want to know what your home might be worth? Contact us for a FREE valuation!

Our team is ready to help you sell your home for the highest possible price ASAP

Bought with Carlos Cesar • RE/MAX 2000
GET MORE INFORMATION




