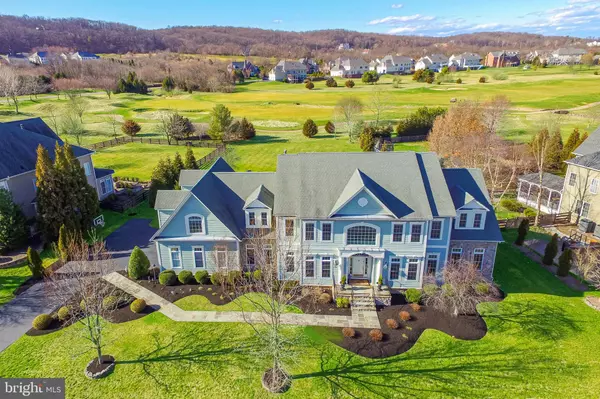For more information regarding the value of a property, please contact us for a free consultation.
Key Details
Sold Price $977,000
Property Type Single Family Home
Sub Type Detached
Listing Status Sold
Purchase Type For Sale
Square Footage 7,645 sqft
Price per Sqft $127
Subdivision Raspberry Falls
MLS Listing ID VALO402798
Sold Date 06/30/20
Style Craftsman,Colonial
Bedrooms 5
Full Baths 5
Half Baths 2
HOA Fees $205/mo
HOA Y/N Y
Abv Grd Liv Area 5,545
Originating Board BRIGHT
Year Built 2003
Annual Tax Amount $8,920
Tax Year 2020
Lot Size 0.760 Acres
Acres 0.76
Property Description
Love working from home and playing at home! Here you can have it all! A beautiful deck with a screened in porch with wonderful views, and large flat park like lot (almost 1 acre backing to open space , comfortably set back from the golf course 9th hole green). Remodeled throughout with 5 large bedrooms on the upper level, 5 full and 2 half baths, expansive kitchen with catering kitchen, private office, secondary office or study space, large family gathering room and fully finished lower level with media room (with 130" screen), exercise and game rooms, a craft/tech center, full bath and music studio or bonus room. Enjoy an over-sized 3 car garage with storage space. Premium location, short walking distance to the golf club house, community swimming pool and tennis courts. Just outside of the neighborhood, discover the White's Ferry Potomac River Crossing into Maryland which provides access across the Potomac River for work and play! Downtown Leesburg, some of the best local wineries, breweries, farm markets, historic sites, regional parks and trails are all just a few miles away. This home is immaculate and easy to show. For showings - all lights will be on, doors will be open, show covers, hand sanitizer will be provided and Covid showing practices will be in place.
Location
State VA
County Loudoun
Zoning 03
Rooms
Other Rooms Living Room, Dining Room, Primary Bedroom, Bedroom 2, Bedroom 3, Bedroom 4, Bedroom 5, Kitchen, Game Room, Family Room, Foyer, Breakfast Room, Sun/Florida Room, Exercise Room, Laundry, Office, Recreation Room, Media Room, Bathroom 1, Bathroom 2, Bathroom 3, Bonus Room, Hobby Room, Primary Bathroom, Full Bath
Basement Fully Finished, Walkout Stairs, Rear Entrance, Outside Entrance, Interior Access, Improved, Heated, Full, Connecting Stairway, Workshop
Interior
Interior Features Additional Stairway, 2nd Kitchen, Attic, Bar, Breakfast Area, Built-Ins, Butlers Pantry, Carpet, Ceiling Fan(s), Chair Railings, Crown Moldings, Dining Area, Double/Dual Staircase, Family Room Off Kitchen, Floor Plan - Open, Formal/Separate Dining Room, Kitchen - Gourmet, Kitchen - Island, Kitchen - Table Space, Primary Bath(s), Pantry, Recessed Lighting, Soaking Tub, Upgraded Countertops, Wainscotting, Walk-in Closet(s), Water Treat System, Wet/Dry Bar, Window Treatments, Wood Floors, Kitchen - Eat-In
Hot Water 60+ Gallon Tank
Heating Central, Programmable Thermostat, Humidifier, Zoned, Heat Pump(s)
Cooling Central A/C, Ceiling Fan(s), Programmable Thermostat, Zoned
Flooring Hardwood, Ceramic Tile, Carpet, Slate, Stone, Wood
Fireplaces Number 2
Fireplaces Type Mantel(s), Stone
Equipment Built-In Microwave, Cooktop, Dishwasher, Disposal, Dryer, Dryer - Electric, Dryer - Front Loading, Extra Refrigerator/Freezer, Humidifier, Microwave, Oven - Double, Oven - Wall, Oven/Range - Gas, Refrigerator, Stainless Steel Appliances, Washer, Water Heater
Furnishings No
Fireplace Y
Window Features Palladian,Transom
Appliance Built-In Microwave, Cooktop, Dishwasher, Disposal, Dryer, Dryer - Electric, Dryer - Front Loading, Extra Refrigerator/Freezer, Humidifier, Microwave, Oven - Double, Oven - Wall, Oven/Range - Gas, Refrigerator, Stainless Steel Appliances, Washer, Water Heater
Heat Source Propane - Owned, Electric, Central
Laundry Upper Floor, Has Laundry
Exterior
Exterior Feature Deck(s), Porch(es), Patio(s), Enclosed, Screened
Parking Features Garage - Side Entry, Garage Door Opener
Garage Spaces 3.0
Utilities Available Under Ground
Amenities Available Club House, Common Grounds, Fencing, Gift Shop, Golf Club, Golf Course, Golf Course Membership Available, Pool - Outdoor, Swimming Pool, Tennis Courts
Water Access N
View Golf Course, Garden/Lawn, Scenic Vista, Panoramic
Street Surface Black Top,Approved,Paved
Accessibility 2+ Access Exits, Doors - Lever Handle(s), 36\"+ wide Halls
Porch Deck(s), Porch(es), Patio(s), Enclosed, Screened
Road Frontage State
Attached Garage 3
Total Parking Spaces 3
Garage Y
Building
Lot Description No Thru Street, Cleared, Front Yard, Landscaping, Level, Open, Premium, Rear Yard, SideYard(s), Private
Story 3
Foundation Slab
Sewer Public Sewer
Water Public, Community
Architectural Style Craftsman, Colonial
Level or Stories 3
Additional Building Above Grade, Below Grade
Structure Type 2 Story Ceilings,9'+ Ceilings,Dry Wall,High,Vaulted Ceilings,Tray Ceilings,Beamed Ceilings
New Construction N
Schools
School District Loudoun County Public Schools
Others
HOA Fee Include Common Area Maintenance,Management,Pool(s),Reserve Funds,Trash
Senior Community No
Tax ID 226101826000
Ownership Fee Simple
SqFt Source Assessor
Horse Property N
Special Listing Condition Standard
Read Less Info
Want to know what your home might be worth? Contact us for a FREE valuation!

Our team is ready to help you sell your home for the highest possible price ASAP

Bought with Claire E. Crawford • RE/MAX Success
GET MORE INFORMATION




