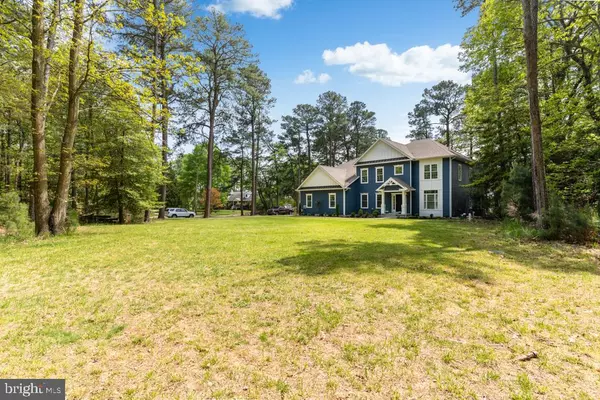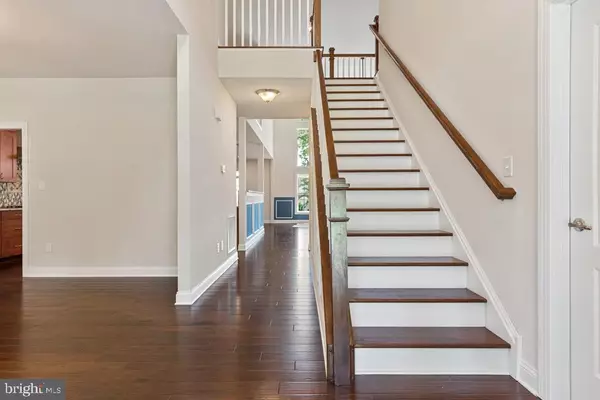For more information regarding the value of a property, please contact us for a free consultation.
Key Details
Sold Price $920,000
Property Type Single Family Home
Sub Type Detached
Listing Status Sold
Purchase Type For Sale
Square Footage 4,400 sqft
Price per Sqft $209
Subdivision Herring Landing
MLS Listing ID DESU181982
Sold Date 10/29/21
Style Coastal,Contemporary
Bedrooms 6
Full Baths 4
HOA Y/N N
Abv Grd Liv Area 4,400
Originating Board BRIGHT
Year Built 2015
Annual Tax Amount $2,373
Tax Year 2021
Lot Size 1.250 Acres
Acres 1.25
Lot Dimensions 0.00 x 0.00
Property Description
Looking to beach close to the beach with nice privacy and no HOA fees? Look no further, 24961 Lenape Rd is 11 miles to Rehoboth and less than 5 miles to Dewey Beach via boat! This unique and beautiful 6-bedroom, 4-bathroom, 4,400-square-foot, super energy-efficient, custom home in Herring Landing is situated on a 1.25-acre landscaped lot with mature trees and great water views. The serene community is surrounded by State-owned nature preserve that restricts future development in the area. The home has access to a community kayak launch across the street and is less than a 5-minute walk to a small, protected beach in the community. Interior features of the home include hardwood floors and recessed lighting in the kitchen, the breakfast area, the living room, and second floor loft. The living room offers a gas fireplace and great connection to both the kitchen and breakfast area with an open concept layout. The two-story palladium windows and ceiling in the living room perfectly frame the views out to the yard and water. The kitchen highlights include a breakfast bar, granite countertops, stainless-steel appliances, a walk-in pantry, and an island with wine storage. The home includes two owners suites, one on the first floor and one on the second floor. Both suites showcase beautiful views out to the water. The separate bedroom/office on the first floor offers work from home possibilities with the adjoining full bathroom. The second floor includes a spacious loft with a wet bar and three guest bedrooms. The second-floor owner's suite features beautiful water views, a walk-in closet, and a luxurious master bathroom with a soaking tub and separate tiled shower with bench seat. Additionally, this home boasts a three-car garage with pull-down attic storage, a conditioned crawlspace, a screened porch, a 14x24 patio which is perfect for entertaining, and a path to both the water and the kayak launch. INVESTOR ALERT! Property is a potential for rentals as high as $500+ a night in high Summer season. This is a must-see, one-of-a-kind, secluded paradise! Schedule your tour today!
Location
State DE
County Sussex
Area Indian River Hundred (31008)
Zoning AR-1
Rooms
Other Rooms Living Room, Dining Room, Primary Bedroom, Bedroom 2, Bedroom 3, Bedroom 4, Bedroom 5, Kitchen, Foyer, Breakfast Room, Laundry, Loft, Bedroom 6, Bathroom 2, Bathroom 3, Primary Bathroom, Full Bath, Screened Porch
Main Level Bedrooms 2
Interior
Interior Features Bar, Breakfast Area, Carpet, Ceiling Fan(s), Combination Kitchen/Living, Dining Area, Entry Level Bedroom, Family Room Off Kitchen, Floor Plan - Open, Formal/Separate Dining Room, Kitchen - Island, Pantry, Primary Bedroom - Bay Front, Recessed Lighting, Soaking Tub, Stall Shower, Tub Shower, Walk-in Closet(s), Wet/Dry Bar, Central Vacuum
Hot Water Tankless
Heating Heat Pump(s)
Cooling Central A/C
Flooring Hardwood, Carpet, Tile/Brick
Fireplaces Number 1
Fireplaces Type Gas/Propane, Mantel(s)
Equipment ENERGY STAR Freezer, ENERGY STAR Dishwasher, Built-In Microwave, Built-In Range, Central Vacuum, Dishwasher, Dryer, Energy Efficient Appliances, Exhaust Fan, Oven - Double, Range Hood, Water Heater - Tankless, Washer, Stainless Steel Appliances, Disposal, ENERGY STAR Refrigerator
Fireplace Y
Window Features Energy Efficient,Low-E,Double Hung
Appliance ENERGY STAR Freezer, ENERGY STAR Dishwasher, Built-In Microwave, Built-In Range, Central Vacuum, Dishwasher, Dryer, Energy Efficient Appliances, Exhaust Fan, Oven - Double, Range Hood, Water Heater - Tankless, Washer, Stainless Steel Appliances, Disposal, ENERGY STAR Refrigerator
Heat Source Electric, Propane - Leased
Laundry Main Floor, Has Laundry
Exterior
Exterior Feature Patio(s), Screened, Porch(es)
Parking Features Garage - Side Entry, Garage Door Opener
Garage Spaces 3.0
Water Access Y
Water Access Desc Canoe/Kayak,Private Access,Public Beach
View Bay, Trees/Woods
Roof Type Architectural Shingle
Accessibility 2+ Access Exits
Porch Patio(s), Screened, Porch(es)
Attached Garage 3
Total Parking Spaces 3
Garage Y
Building
Story 2
Sewer On Site Septic
Water Well
Architectural Style Coastal, Contemporary
Level or Stories 2
Additional Building Above Grade, Below Grade
Structure Type High,Dry Wall,2 Story Ceilings
New Construction N
Schools
School District Cape Henlopen
Others
Senior Community No
Tax ID 234-24.00-10.00
Ownership Fee Simple
SqFt Source Assessor
Special Listing Condition Standard
Read Less Info
Want to know what your home might be worth? Contact us for a FREE valuation!

Our team is ready to help you sell your home for the highest possible price ASAP

Bought with JENNIFER BARROWS • Monument Sotheby's International Realty
GET MORE INFORMATION




