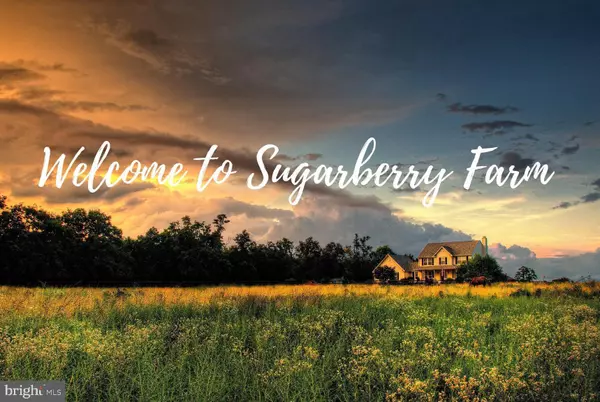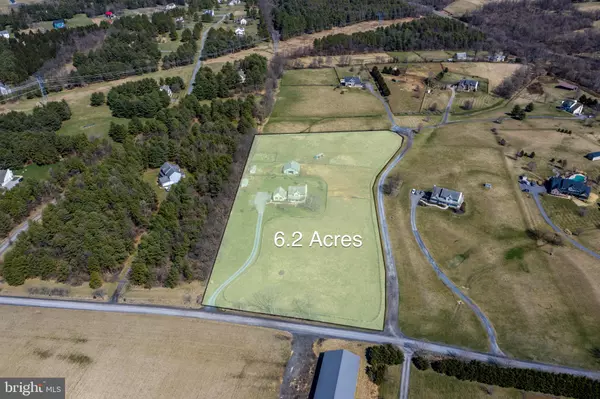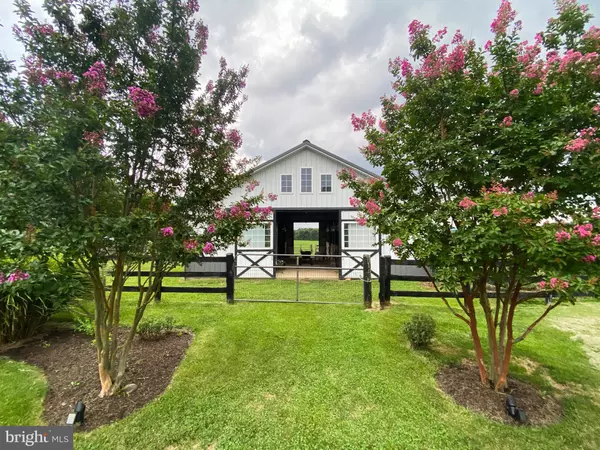For more information regarding the value of a property, please contact us for a free consultation.
Key Details
Sold Price $785,000
Property Type Single Family Home
Sub Type Detached
Listing Status Sold
Purchase Type For Sale
Square Footage 2,480 sqft
Price per Sqft $316
Subdivision Lovettsville
MLS Listing ID VALO433582
Sold Date 05/26/21
Style Colonial
Bedrooms 4
Full Baths 2
Half Baths 1
HOA Y/N N
Abv Grd Liv Area 2,480
Originating Board BRIGHT
Year Built 2002
Annual Tax Amount $5,659
Tax Year 2021
Lot Size 6.290 Acres
Acres 6.29
Property Description
Have you ever dreamt of waking up and walking out your door to feed your horses their breakfast? It's time to make that dream a reality. Sugarberry Farm awaits- the perfect farmette nestled on 6.2 picturesque acres w/ an updated modern farmhouse, beautiful landscaping, three board fenced paddocks and a storybook 4 stall barn with wash stall and tack room. The drive to Sugarberry Farm is enchanting. Located just outside the newly revitalized, yet still very quaint town of Lovettsville, Purcell road, a true Loudoun County country lane leads to the farm. In the distance sits a charming home sited on a knoll with a welcoming front porch and horses grazing in the front paddocks. The driveway is lined with a stone wall and flowering trees. As you crest the hill to the home, there behind the beautiful farmhouse, you catch your first glimpse of the fantastic barn! As you make your way down the landscaped lead walk to the deep front porch, you instantly feel at ease- this is a happy place where family, friends and beloved pets gather. The current (original) owners have loved the porchs south western exposure. This is ideal place to welcome your guests or sit in a rocking chair, relax, and watch the sunset. Across the gravel lane there is a large farm in conservation and from here the sky is full of the soothing sight of the Short Hill Mountains. The interior of this home is delightful. The main floor has fantastic light- it enjoys nine-foot ceilings and a mix of plush new carpet and hardwood floors. There is a neutral paint scheme and new farmhouse style light fixtures light the way. The views out nearly every window are a mix of mountains, pastures, gardens and horses. The design of the rear of the home is ideal for country life: a large eat in country kitchen w/ stainless appliances, 2020 quartz countertops and a crisp tile backsplash, large 42 in cabinets & a sizable pantry. There is a picture window over the sink w/ a beautiful view of the barn and rear yard. The kitchen has an island, perfect for breakfast & a large bay window area that will hold your farm table. Open to the Kitchen is the Family Room w/ wood floors and a gorgeous & rustic floor to ceiling stone fireplace that houses a super-efficient and warm pellet stove. The Family Room opens to the spacious rear deck with plenty of room for outdoor living. From here you step down to the flat rear yard where low maintenance, high impact garden beds and trees bloom- 3 seasons. The deck overlooks the barn and paddocks. Upstairs there are 4 VERY spacious bedrooms including the owner's suite which has a vaulted ceiling w/ an atrium window that shines in light, a deep walk-in closet w/ another darling barn view window & a nicely appointed & updated bathroom. The three secondary bedrooms are bright & spacious and share a center hall bath w/ 2 vanities. There is an oversized 2 car garage that enters at the main level mudroom and the main level full sized laundry room w/ sink & cabinets. The mud room conveniently has a door to a rear porch that is ideal for access to your barn and yard. The lower level offers fantastic storage & room for expansion w/ egress from a double welled sliding door. The barn is AWESOME w/ four 12X12 matted box stalls, a grooming/wash stall and an enclosed tack room . The center aisle has a cement floor and 3 of the stalls open to one of the paddocks. There is an additional 2 stall run- in the shed inside the rear paddock & two nice sized sheds to store your farm necessities. The original owners have continuously loved & cared for this home over the years. Recent improvements/replacements in the last 2 years: HVAC, hot water heater, new sliding glass door (FR), pellet stove, new light fixtures, new master bathroom floors, vanity and shower door, new carpet throughout, freshly painted, new gutters on the front porch and barn, new wood fence boards & a large vegetable garden with 8 ft deer fencing. All Points Broadband Internet.
Location
State VA
County Loudoun
Zoning 03
Rooms
Other Rooms Living Room, Dining Room, Bedroom 2, Bedroom 3, Bedroom 4, Kitchen, Family Room, Foyer, Bedroom 1, Laundry, Mud Room
Basement Full, Connecting Stairway, Daylight, Partial, Interior Access, Outside Entrance, Rough Bath Plumb, Sump Pump, Unfinished, Walkout Stairs
Interior
Interior Features Carpet, Ceiling Fan(s), Chair Railings, Crown Moldings, Dining Area, Family Room Off Kitchen, Floor Plan - Open, Floor Plan - Traditional, Formal/Separate Dining Room, Kitchen - Eat-In, Kitchen - Gourmet, Kitchen - Island, Kitchen - Table Space, Pantry, Recessed Lighting, Upgraded Countertops, Walk-in Closet(s), Water Treat System, Window Treatments, Wood Floors
Hot Water Electric
Heating Heat Pump(s)
Cooling Ceiling Fan(s), Central A/C
Flooring Carpet, Hardwood, Vinyl
Fireplaces Number 1
Fireplaces Type Mantel(s), Wood
Equipment Built-In Microwave, Dishwasher, Disposal, Dryer - Front Loading, Oven/Range - Electric, Refrigerator, Stainless Steel Appliances, Washer, Water Conditioner - Owned, Water Dispenser
Fireplace Y
Window Features Energy Efficient
Appliance Built-In Microwave, Dishwasher, Disposal, Dryer - Front Loading, Oven/Range - Electric, Refrigerator, Stainless Steel Appliances, Washer, Water Conditioner - Owned, Water Dispenser
Heat Source Electric
Laundry Main Floor
Exterior
Parking Features Garage - Side Entry, Garage Door Opener, Inside Access
Garage Spaces 5.0
Fence Board, Wood
Water Access N
View Garden/Lawn, Mountain, Pasture, Scenic Vista
Roof Type Asphalt,Shingle
Accessibility None
Attached Garage 2
Total Parking Spaces 5
Garage Y
Building
Lot Description Backs to Trees, Front Yard, Landscaping, Premium, Rear Yard, SideYard(s)
Story 3
Sewer Septic = # of BR
Water Well
Architectural Style Colonial
Level or Stories 3
Additional Building Above Grade, Below Grade
Structure Type Cathedral Ceilings
New Construction N
Schools
School District Loudoun County Public Schools
Others
Senior Community No
Tax ID 368398166000
Ownership Fee Simple
SqFt Source Assessor
Horse Property Y
Horse Feature Horses Allowed, Paddock, Stable(s)
Special Listing Condition Standard
Read Less Info
Want to know what your home might be worth? Contact us for a FREE valuation!

Our team is ready to help you sell your home for the highest possible price ASAP

Bought with Samantha V. Fisher • Keller Williams Realty
GET MORE INFORMATION




