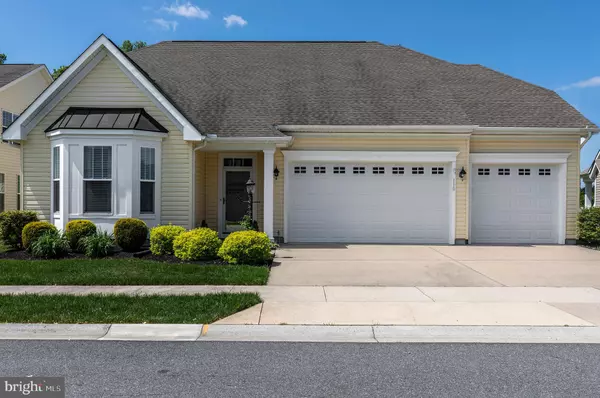For more information regarding the value of a property, please contact us for a free consultation.
Key Details
Sold Price $360,000
Property Type Single Family Home
Sub Type Detached
Listing Status Sold
Purchase Type For Sale
Square Footage 2,250 sqft
Price per Sqft $160
Subdivision Heritage Shores
MLS Listing ID DESU182414
Sold Date 07/30/21
Style Craftsman
Bedrooms 3
Full Baths 2
HOA Fees $258/mo
HOA Y/N Y
Abv Grd Liv Area 2,250
Originating Board BRIGHT
Year Built 2012
Annual Tax Amount $3,667
Tax Year 2020
Lot Size 8,276 Sqft
Acres 0.19
Lot Dimensions 63.00 x 125.00
Property Description
A rare find 3 Car Garage Quincy features one story living with 3 bedrooms and 2 bathrooms. Setting on a quiet cul-de-sac backing to tree lined and open space. Comfortable inside and out. Light filled foyer with transom shows gleaming hardwood floors. Showcase your treasures with built-ins. Formal dining room or den. Visible to the family room for easy living and kitchen for entertaining. The gourmet kitchen would please any cook. Lots of cabinets, ample counter space, tiled backsplash, under cabinet lighting, and sizeable island. Open to expansive great room with fireplace and eat-in dinette. Custom plantation shutters let the sun shine through. Roomy master bedroom and bath with walk-in shower, split vanities, soaking tub, and two (2) walk-in closets. Carry your living space outside to three season room or outside deck with an electric awning for those hot days of summer. All this and Delaware's premier 55 or better community of Heritage Shores. Country club style living. 28,000 sq ft clubhouse with restaurants, ballroom, library & computer center, game rooms, billiards room, woodworking shop, fitness center, indoor & outdoor saltwater pools, lighted tennis and pickle ball courts, bocce ball courts & much more. This wonderful lifestyle can be yours today
Location
State DE
County Sussex
Area Northwest Fork Hundred (31012)
Zoning TN
Rooms
Other Rooms Dining Room, Primary Bedroom, Bedroom 2, Bedroom 3, Kitchen, Family Room, Breakfast Room, Laundry, Bathroom 1, Primary Bathroom
Main Level Bedrooms 3
Interior
Hot Water Electric
Heating Forced Air
Cooling Central A/C
Flooring Hardwood, Carpet, Ceramic Tile
Fireplaces Number 1
Heat Source Natural Gas
Exterior
Parking Features Garage - Front Entry
Garage Spaces 3.0
Amenities Available Bar/Lounge, Billiard Room, Club House, Dining Rooms, Fitness Center, Exercise Room, Game Room, Golf Course Membership Available, Hot tub, Library, Meeting Room, Party Room, Pool - Indoor, Pool - Outdoor, Putting Green, Retirement Community, Tennis Courts
Water Access N
Accessibility None
Attached Garage 3
Total Parking Spaces 3
Garage Y
Building
Story 1
Sewer Public Sewer
Water Public
Architectural Style Craftsman
Level or Stories 1
Additional Building Above Grade, Below Grade
New Construction N
Schools
School District Woodbridge
Others
HOA Fee Include Common Area Maintenance
Senior Community Yes
Age Restriction 55
Tax ID 131-14.00-162.00
Ownership Fee Simple
SqFt Source Assessor
Special Listing Condition Standard
Read Less Info
Want to know what your home might be worth? Contact us for a FREE valuation!

Our team is ready to help you sell your home for the highest possible price ASAP

Bought with Barbara Lawrence • RE/MAX Advantage Realty
GET MORE INFORMATION


