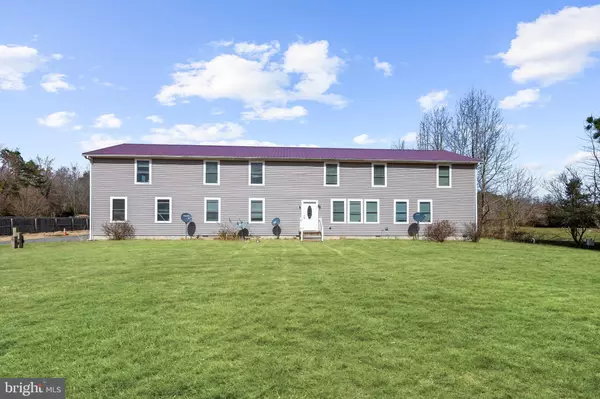For more information regarding the value of a property, please contact us for a free consultation.
Key Details
Sold Price $300,000
Property Type Single Family Home
Sub Type Detached
Listing Status Sold
Purchase Type For Sale
Square Footage 4,386 sqft
Price per Sqft $68
Subdivision None Available
MLS Listing ID DESU179534
Sold Date 03/29/22
Style Colonial
Bedrooms 7
Full Baths 3
HOA Y/N N
Abv Grd Liv Area 4,386
Originating Board BRIGHT
Year Built 2006
Annual Tax Amount $1,924
Tax Year 2021
Lot Size 2.560 Acres
Acres 2.56
Lot Dimensions 0.00 x 0.00
Property Description
Welcome home to this seven bed, three bath, 4,300+ sf home on 2.56 acres near Bridgeville being sold As-is. This spacious two-level home boasts an open living and dining area off the substantial kitchen with center island, both of these areas have French doors leading to the expansive deck that is perfect for outdoor entertaining or taking in the sunsets over acres beyond that a wait your exploration. The upper level has a sizeable bonus room, full bath, 6 bedrooms and two additional rooms waiting for you to design and make yours. Dont miss out on this opportunity to own and enjoy a home nestled in nature.
Property being sold as a Short Sale. Third Party processor required (see attached
disclosures). All offers and real estate agent commissions are subject to 3rd party
mortgage company approval and subject to the Seller(s) acceptance of those approval
terms.
Property is being sold as-is with no warranties expressed or implied. Home inspections
are for informational purposes only. Buyer may be responsible for any of their own
lender required repairs.
Location
State DE
County Sussex
Area Nanticoke Hundred (31011)
Zoning AR-1
Direction Southeast
Rooms
Other Rooms Living Room, Primary Bedroom, Bedroom 2, Bedroom 3, Bedroom 4, Bedroom 5, Kitchen, Family Room, Foyer, Bedroom 1, Laundry, Bedroom 6, Bonus Room
Main Level Bedrooms 2
Interior
Interior Features Breakfast Area, Carpet, Ceiling Fan(s), Combination Dining/Living, Combination Kitchen/Dining, Combination Kitchen/Living, Curved Staircase, Family Room Off Kitchen, Floor Plan - Open, Kitchen - Country, Kitchen - Island, Primary Bath(s), Recessed Lighting, Stall Shower, Wood Stove
Hot Water Other
Heating Forced Air
Cooling Central A/C, Ceiling Fan(s)
Flooring Ceramic Tile, Laminated, Partially Carpeted, Vinyl
Equipment Range Hood, Cooktop, Oven - Wall, Refrigerator, Dishwasher, Exhaust Fan, Dryer - Electric, Dryer - Front Loading, Oven - Single, Stainless Steel Appliances, Surface Unit, Washer - Front Loading, Washer/Dryer Stacked, Water Heater
Fireplace N
Window Features Double Pane,Vinyl Clad
Appliance Range Hood, Cooktop, Oven - Wall, Refrigerator, Dishwasher, Exhaust Fan, Dryer - Electric, Dryer - Front Loading, Oven - Single, Stainless Steel Appliances, Surface Unit, Washer - Front Loading, Washer/Dryer Stacked, Water Heater
Heat Source Electric
Laundry Main Floor
Exterior
Exterior Feature Deck(s)
Parking Features Garage - Side Entry, Garage Door Opener, Inside Access, Oversized
Garage Spaces 8.0
Water Access N
Roof Type Asphalt,Pitched
Accessibility 32\"+ wide Doors, Other
Porch Deck(s)
Attached Garage 2
Total Parking Spaces 8
Garage Y
Building
Lot Description Backs to Trees, Cleared, Front Yard, Level, Rear Yard, SideYard(s)
Story 2
Foundation Crawl Space
Sewer Private Sewer
Water Well
Architectural Style Colonial
Level or Stories 2
Additional Building Above Grade, Below Grade
Structure Type Dry Wall
New Construction N
Schools
Elementary Schools Phillis Wheatley
Middle Schools Phillis Wheatley
High Schools Woodbridge
School District Woodbridge
Others
Senior Community No
Tax ID 430-17.00-15.17
Ownership Fee Simple
SqFt Source Assessor
Security Features Main Entrance Lock,Smoke Detector
Special Listing Condition Standard
Read Less Info
Want to know what your home might be worth? Contact us for a FREE valuation!

Our team is ready to help you sell your home for the highest possible price ASAP

Bought with Christine M Lombardi • Northrop Realty
GET MORE INFORMATION




