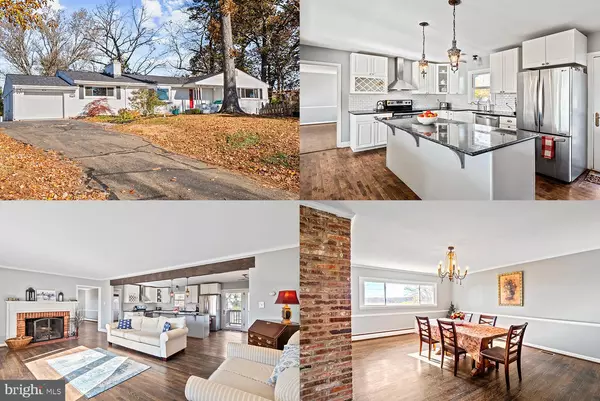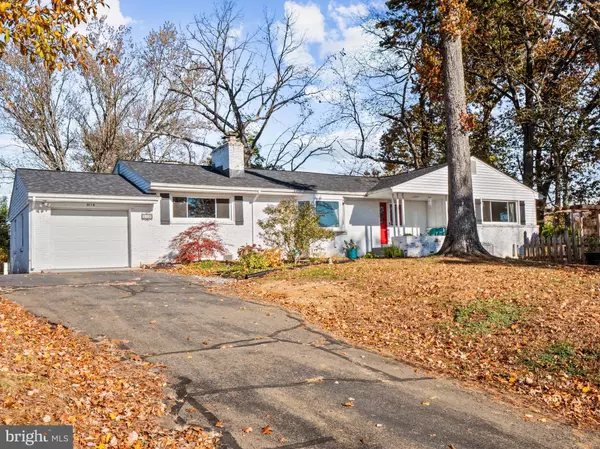For more information regarding the value of a property, please contact us for a free consultation.
Key Details
Sold Price $473,000
Property Type Single Family Home
Sub Type Detached
Listing Status Sold
Purchase Type For Sale
Square Footage 3,580 sqft
Price per Sqft $132
Subdivision Rock Springs
MLS Listing ID VAFQ2001802
Sold Date 12/20/21
Style Colonial
Bedrooms 4
Full Baths 3
HOA Y/N N
Abv Grd Liv Area 1,800
Originating Board BRIGHT
Year Built 1963
Annual Tax Amount $3,212
Tax Year 2021
Property Description
Beautiful countryside views! Home features an open layout with 4 bedrooms/3 full baths, freshly painted, fireplace, new windows on the front of the house, and a formal dining room with exposed brick wall overlooking gorgeous mountain views. Renovated kitchen (2015) with farmhouse sink, stainless steel appliances and granite countertops. Renovated master bath (2016). Finished walkout basement highlights a rec room, 4th bedroom with a full bath. Patio, deck, and a huge porch (24 X 26) overlooking a flat backyard. Roof replaced in 2019. Located on the DC side of Warrenton, this home won't last long!
Location
State VA
County Fauquier
Zoning R1
Rooms
Other Rooms Dining Room, Primary Bedroom, Bedroom 2, Bedroom 3, Bedroom 4, Kitchen, Family Room, Basement, Breakfast Room, Sun/Florida Room, Laundry, Recreation Room, Primary Bathroom, Full Bath
Basement Daylight, Full, Partially Finished, Walkout Level
Main Level Bedrooms 3
Interior
Interior Features Breakfast Area, Ceiling Fan(s), Crown Moldings, Dining Area, Family Room Off Kitchen, Floor Plan - Open, Kitchen - Island, Primary Bath(s), Upgraded Countertops, Window Treatments, Wood Floors
Hot Water Oil
Heating Heat Pump(s)
Cooling Central A/C
Flooring Luxury Vinyl Plank
Fireplaces Number 2
Fireplaces Type Screen, Wood
Equipment Dishwasher, Disposal, Dryer, Icemaker, Refrigerator, Stove, Washer
Fireplace Y
Window Features Bay/Bow
Appliance Dishwasher, Disposal, Dryer, Icemaker, Refrigerator, Stove, Washer
Heat Source Oil
Laundry Basement
Exterior
Exterior Feature Deck(s), Patio(s), Enclosed, Porch(es), Screened
Parking Features Garage - Front Entry, Garage Door Opener
Garage Spaces 1.0
Fence Rear
Water Access N
View Trees/Woods
Accessibility None
Porch Deck(s), Patio(s), Enclosed, Porch(es), Screened
Attached Garage 1
Total Parking Spaces 1
Garage Y
Building
Story 2
Foundation Other
Sewer Septic Exists
Water Well
Architectural Style Colonial
Level or Stories 2
Additional Building Above Grade, Below Grade
New Construction N
Schools
Elementary Schools Greenville
Middle Schools Auburn
High Schools Kettle Run
School District Fauquier County Public Schools
Others
Senior Community No
Tax ID 7904-78-3299
Ownership Fee Simple
SqFt Source Assessor
Special Listing Condition Standard
Read Less Info
Want to know what your home might be worth? Contact us for a FREE valuation!

Our team is ready to help you sell your home for the highest possible price ASAP

Bought with Sandra C Reynolds • Long & Foster Real Estate, Inc.
GET MORE INFORMATION




