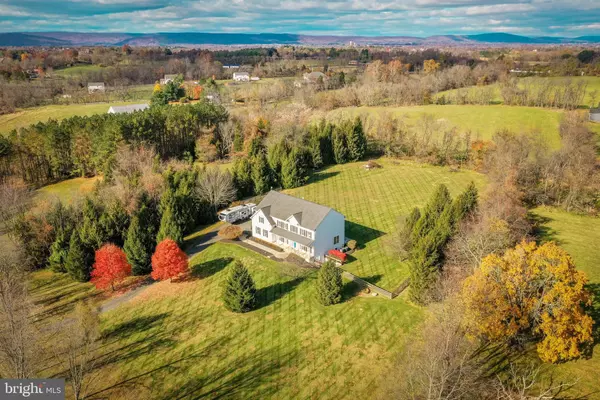For more information regarding the value of a property, please contact us for a free consultation.
Key Details
Sold Price $860,000
Property Type Single Family Home
Sub Type Detached
Listing Status Sold
Purchase Type For Sale
Square Footage 4,960 sqft
Price per Sqft $173
Subdivision None Available
MLS Listing ID VALO2011896
Sold Date 12/17/21
Style Colonial
Bedrooms 4
Full Baths 4
Half Baths 1
HOA Y/N N
Abv Grd Liv Area 3,560
Originating Board BRIGHT
Year Built 2004
Annual Tax Amount $6,167
Tax Year 2021
Lot Size 3.530 Acres
Acres 3.53
Property Description
There is nothing not to love about this home and lot. Amazing colonial with almost 5,000 finished square feet. Newly refinished wood floors in two story foyer, kitchen and breakfast room. New carpet through out main and upper level. Private lot off all hard surface roads and driveway. No HOA. Large kitchen with island, granite, upgraded appliances and abundant cabinet space. Family room with cathedral ceilings and gas fireplace. Separate dining and living room. Main level office with built-in. Upstairs offers a fabulous primary suite with sitting room and bath with soaking tub and shower. A jack and jill bedrooms/bath and a princess suite. The dream upper level laundry room. Finished lower level walk out wet bar, den, full bath AND a theater room. This home has everything a buyer could want.
Location
State VA
County Loudoun
Zoning 03
Rooms
Other Rooms Living Room, Dining Room, Primary Bedroom, Bedroom 2, Bedroom 3, Bedroom 4, Kitchen, Den, Sun/Florida Room, Great Room, Office, Recreation Room, Primary Bathroom
Basement Outside Entrance, Connecting Stairway, Full, Fully Finished, Heated, Side Entrance
Interior
Interior Features Breakfast Area, Dining Area, Floor Plan - Traditional, Built-Ins, Ceiling Fan(s), Crown Moldings, Double/Dual Staircase, Family Room Off Kitchen, Formal/Separate Dining Room, Kitchen - Country, Kitchen - Eat-In, Kitchen - Gourmet, Stall Shower, Walk-in Closet(s)
Hot Water Bottled Gas
Heating Forced Air, Central, Heat Pump(s), Zoned
Cooling Ceiling Fan(s), Central A/C, Heat Pump(s)
Fireplaces Number 1
Fireplaces Type Fireplace - Glass Doors, Mantel(s)
Equipment Cooktop, Dishwasher, Disposal, Exhaust Fan, Icemaker, Oven - Wall, Refrigerator, Washer, Dryer
Fireplace Y
Appliance Cooktop, Dishwasher, Disposal, Exhaust Fan, Icemaker, Oven - Wall, Refrigerator, Washer, Dryer
Heat Source Central, Electric, Propane - Owned
Exterior
Parking Features Garage - Side Entry
Garage Spaces 2.0
Water Access N
View Mountain, Trees/Woods
Roof Type Shingle,Architectural Shingle
Accessibility None
Attached Garage 2
Total Parking Spaces 2
Garage Y
Building
Lot Description Landscaping
Story 3
Foundation Concrete Perimeter
Sewer Septic Exists, Septic = # of BR
Water Well
Architectural Style Colonial
Level or Stories 3
Additional Building Above Grade, Below Grade
Structure Type 9'+ Ceilings,2 Story Ceilings,Cathedral Ceilings
New Construction N
Schools
Elementary Schools Lovettsville
Middle Schools Harmony
High Schools Woodgrove
School District Loudoun County Public Schools
Others
Senior Community No
Tax ID 256171251000
Ownership Fee Simple
SqFt Source Assessor
Special Listing Condition Standard
Read Less Info
Want to know what your home might be worth? Contact us for a FREE valuation!

Our team is ready to help you sell your home for the highest possible price ASAP

Bought with Adrianna Duggan • Compass
GET MORE INFORMATION




