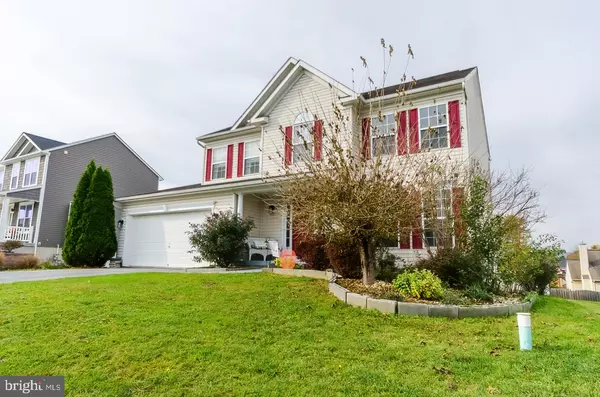For more information regarding the value of a property, please contact us for a free consultation.
Key Details
Sold Price $350,000
Property Type Single Family Home
Sub Type Detached
Listing Status Sold
Purchase Type For Sale
Square Footage 2,905 sqft
Price per Sqft $120
Subdivision Princeton Shoals
MLS Listing ID WVBE2003948
Sold Date 12/17/21
Style Colonial
Bedrooms 5
Full Baths 3
Half Baths 1
HOA Fees $25/ann
HOA Y/N Y
Abv Grd Liv Area 1,922
Originating Board BRIGHT
Year Built 2006
Annual Tax Amount $1,944
Tax Year 2021
Lot Size 8,712 Sqft
Acres 0.2
Property Description
Welcome to 108 Einstein Way! This Gorgeous Home is nestled in the Princeton Shoals subdivision with quick access to food, shopping, Etc. On the first floor, this home offers a formal living and dining room space with space to entertain! Step into the kitchen and be dazzled by the updated appliances, moveable island ( Which does convey with the home), and stunning white cabinets! Also offered on the first floor is a spacious den located off the kitchen, a half bath, and laundry room! Going up to the second floor you will find a large full bath along with 3 spacious bedrooms with plenty of closet space! Last but certainly not least on the second floor is the Primary Bedroom, featuring a large walk-in closet, Cathedral ceiling, an updated en-suite with a soaker tub walk-in shower, and double vanity! Going down the stairs to the basement you can turn around and see custom vinyl on the step called the steps to tranquility! The finished basement features a full bath, living space, and another spacious bedroom! Step onto the beautifully maintained deck with plenty of room for a grill and outdoor furniture to enjoy any season! Going down the stairs you step into a Gardner paradise with serval fruit-bearing trees and bushes also featuring a 6-foot privacy fence! Home comes with a home warranty which will be transferred to the buyer at closing! Call to Request your showing today!
Location
State WV
County Berkeley
Zoning RESIDENTIAL
Rooms
Basement Fully Finished
Interior
Interior Features Carpet, Dining Area, Family Room Off Kitchen, Formal/Separate Dining Room
Hot Water Natural Gas
Heating Central, Forced Air, Heat Pump(s)
Cooling Central A/C, Ceiling Fan(s)
Equipment Built-In Microwave, Dishwasher, Disposal, Dryer - Electric, Oven/Range - Electric, Water Heater
Appliance Built-In Microwave, Dishwasher, Disposal, Dryer - Electric, Oven/Range - Electric, Water Heater
Heat Source Electric, Natural Gas
Exterior
Parking Features Garage - Front Entry
Garage Spaces 2.0
Fence Privacy
Water Access N
Roof Type Asphalt
Street Surface Black Top
Accessibility None
Attached Garage 2
Total Parking Spaces 2
Garage Y
Building
Story 3
Foundation Concrete Perimeter
Sewer Public Sewer
Water Public
Architectural Style Colonial
Level or Stories 3
Additional Building Above Grade, Below Grade
New Construction N
Schools
School District Berkeley County Schools
Others
Pets Allowed Y
Senior Community No
Tax ID 08 6R021300000000
Ownership Fee Simple
SqFt Source Estimated
Acceptable Financing Cash, Conventional, FHA, USDA, VA
Listing Terms Cash, Conventional, FHA, USDA, VA
Financing Cash,Conventional,FHA,USDA,VA
Special Listing Condition Standard
Pets Allowed Cats OK, Dogs OK
Read Less Info
Want to know what your home might be worth? Contact us for a FREE valuation!

Our team is ready to help you sell your home for the highest possible price ASAP

Bought with Carolyn A Young • RE/MAX 1st Realty
GET MORE INFORMATION




