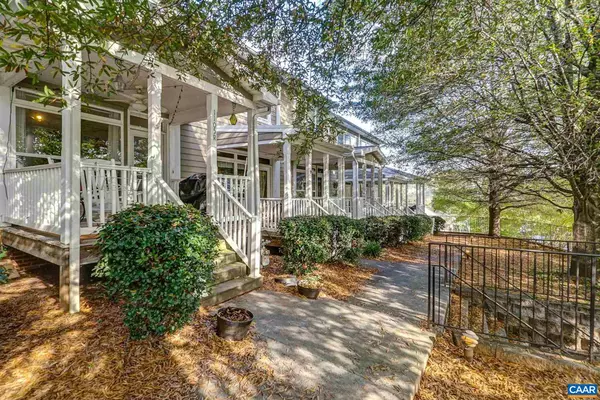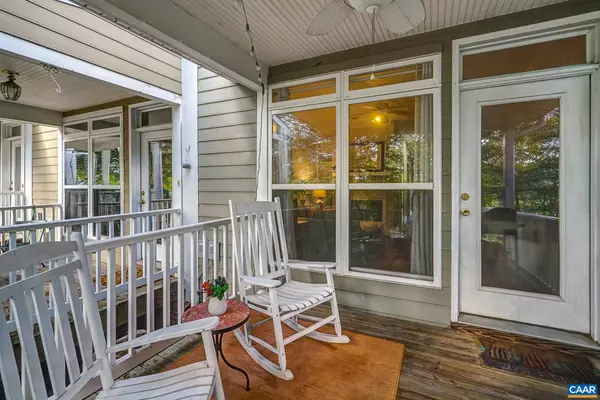For more information regarding the value of a property, please contact us for a free consultation.
Key Details
Sold Price $320,000
Property Type Single Family Home
Sub Type Unit/Flat/Apartment
Listing Status Sold
Purchase Type For Sale
Square Footage 2,071 sqft
Price per Sqft $154
Subdivision Druid Hill Condos
MLS Listing ID 623978
Sold Date 01/27/22
Style Other
Bedrooms 3
Full Baths 3
Half Baths 1
Condo Fees $25
HOA Y/N Y
Abv Grd Liv Area 1,816
Originating Board CAAR
Year Built 2004
Annual Tax Amount $2,550
Tax Year 2021
Property Description
Open house 12/5/21, 2:00-4:00,Well maintained, townhouse style condo in the sought after Belmont area of Charlottesville. Many upgrades and improvements. New kitchen appliances, granite countertops, large sink, upgraded faucet, garbage disposal, subway tile backsplash, and gas cooking! Freshly painted rooms and carpeting, "Smartcore" luxury vinyl plank flooring. 2 bedrooms with potential 3rd bedroom and full bath on the basement level, laundry room and garage and separate entrance. Good sized bonus room on 3rd level has lots of natural light and could be used as office, library, TV room or playroom.Ample square footage and use of space.One car garage for off street city parking plus designated parking space outside and ample parking on Druid and Monticello Ave. HOA covers roofing, siding, exterior paint, landscaping and grounds, trash and snow removal. Convenient location.Walk to downtown shops, restaurants and entertainment. Don't miss this one.,Granite Counter,Oak Cabinets
Location
State VA
County Charlottesville City
Zoning HW
Rooms
Other Rooms Living Room, Dining Room, Primary Bedroom, Kitchen, Laundry, Bonus Room, Primary Bathroom, Full Bath, Half Bath, Additional Bedroom
Basement Fully Finished, Heated, Outside Entrance
Interior
Interior Features Walk-in Closet(s), Recessed Lighting
Heating Central, Forced Air
Cooling Central A/C
Flooring Carpet, Hardwood, Laminated
Equipment Dryer, Washer, Dishwasher, Oven/Range - Gas, Microwave, Refrigerator
Fireplace N
Appliance Dryer, Washer, Dishwasher, Oven/Range - Gas, Microwave, Refrigerator
Heat Source Natural Gas
Exterior
Exterior Feature Deck(s), Porch(es)
Parking Features Garage - Rear Entry, Basement Garage
Roof Type Architectural Shingle
Accessibility None
Porch Deck(s), Porch(es)
Garage Y
Building
Story 3
Foundation Concrete Perimeter
Sewer No Septic System, No Sewer System
Water Public
Architectural Style Other
Level or Stories 3
Additional Building Above Grade, Below Grade
New Construction N
Schools
Elementary Schools Clark
Middle Schools Walker & Buford
High Schools Charlottesville
School District Charlottesville Cty Public Schools
Others
Ownership Condominium
Special Listing Condition Standard
Read Less Info
Want to know what your home might be worth? Contact us for a FREE valuation!

Our team is ready to help you sell your home for the highest possible price ASAP

Bought with PEG GILLILAND • CHARLOTTESVILLE SOLUTIONS
GET MORE INFORMATION




