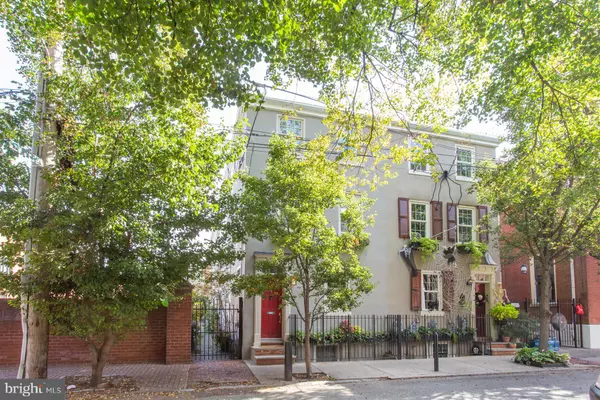For more information regarding the value of a property, please contact us for a free consultation.
Key Details
Sold Price $292,000
Property Type Townhouse
Sub Type End of Row/Townhouse
Listing Status Sold
Purchase Type For Sale
Square Footage 803 sqft
Price per Sqft $363
Subdivision Queen Village
MLS Listing ID PAPH2042984
Sold Date 01/31/22
Style Trinity
Bedrooms 2
Full Baths 1
HOA Y/N N
Abv Grd Liv Area 603
Originating Board BRIGHT
Year Built 1920
Annual Tax Amount $4,481
Tax Year 2021
Lot Size 433 Sqft
Acres 0.01
Lot Dimensions 21.91 x 19.77
Property Description
This attractive Trinity is located on a quiet, tree lined street in Queen Village. There are 2 bedrooms (or 1 bedroom plus a den) and beautiful hardwood floors throughout. All of the homes design updates have made sure to retain the charm of this historic Philadelphia home. Enter the 1st floor to a cozy living room with wood burning fireplace and built ins. The lower level has a cheerful eat-in-kitchen. 2nd floor features an updated subway tile bathroom and a bedroom or den with washer and dryer. 3rd floor master bedroom has wonderful light from the vaulted ceiling and skylights, exposed brick walls and beautiful built-in closets. The owner has made numerous improvements including a new heating system, replaced downstairs and upstairs A/C split units, a new roof and skylight replacements, new hot water heater, new dishwasher, and a chimney that was repointed. The front door is tucked away from the street and sits at the end of a gated brick walkway. This end unit has the added benefit of a private brick patio with lots of greenery - a little outdoor haven in the middle of the city! This property has an ideal location with a 99 walk score close to the Headhouse Farmers Market, wonderful pubs, restaurants and coffee shops and is also convenient to Wawa, CVS, Acme and Whole Foods.
Location
State PA
County Philadelphia
Area 19147 (19147)
Zoning RM1
Rooms
Basement Fully Finished, Interior Access
Interior
Interior Features Kitchen - Eat-In, Built-Ins, Skylight(s), Wood Floors
Hot Water Natural Gas
Heating Radiator, Baseboard - Hot Water
Cooling Central A/C
Flooring Hardwood
Fireplaces Number 2
Fireplaces Type Wood
Equipment Dishwasher, Oven/Range - Gas, Washer/Dryer Stacked
Fireplace Y
Window Features Double Hung
Appliance Dishwasher, Oven/Range - Gas, Washer/Dryer Stacked
Heat Source Natural Gas
Laundry Upper Floor
Exterior
Exterior Feature Patio(s)
Utilities Available Cable TV
Water Access N
Roof Type Other
Accessibility None
Porch Patio(s)
Garage N
Building
Story 3
Foundation Stone
Sewer Public Sewer
Water Public
Architectural Style Trinity
Level or Stories 3
Additional Building Above Grade, Below Grade
Structure Type 9'+ Ceilings,Brick,Plaster Walls
New Construction N
Schools
Elementary Schools William M. Meredith School
Middle Schools William M. Meredith School
High Schools Horace Furness
School District The School District Of Philadelphia
Others
Senior Community No
Tax ID 023107930
Ownership Fee Simple
SqFt Source Assessor
Acceptable Financing Cash, Conventional
Listing Terms Cash, Conventional
Financing Cash,Conventional
Special Listing Condition Standard
Read Less Info
Want to know what your home might be worth? Contact us for a FREE valuation!

Our team is ready to help you sell your home for the highest possible price ASAP

Bought with Pamela M Rosser-Thistle • BHHS Fox & Roach At the Harper, Rittenhouse Square
GET MORE INFORMATION




