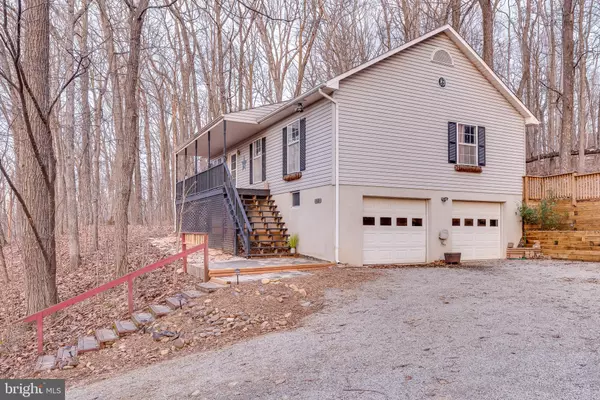For more information regarding the value of a property, please contact us for a free consultation.
Key Details
Sold Price $312,000
Property Type Single Family Home
Sub Type Detached
Listing Status Sold
Purchase Type For Sale
Square Footage 1,862 sqft
Price per Sqft $167
Subdivision Shenanwood
MLS Listing ID WVJF140824
Sold Date 02/26/21
Style Raised Ranch/Rambler
Bedrooms 3
Full Baths 2
HOA Fees $8/ann
HOA Y/N Y
Abv Grd Liv Area 1,272
Originating Board BRIGHT
Year Built 1995
Annual Tax Amount $1,276
Tax Year 2020
Lot Size 2.240 Acres
Acres 2.24
Property Description
A gorgeous country property on 2 1/2 wooded partially open acres with a two level 4 bdrm (or 3 bdrm and office) home features completely finished basement, attached over sized double-car garage, and FULLY UPGRADED NEW EVERYTHING; kitchen (all new appliances, floors, granite counters double sink gorgeous views recessed lighting ) new floors throughout home, fresh paint, 2 newly appointed and upgraded full bathrooms, separate lower level laundry/mud room w/ sink, new tile floor, and garage access in newly finished carpeted basement and rec room with its own beautiful large pellet burning stove, custom crafted stone hearth, stone wall and custom chosen wood beam mantel. The Large newly carpeted bdrm in finished bsmt could b a wonderful private home office space. This west facing mountain home ( w stunning year round sunset views )on two adjacent lots sits on beautiful grounds above the Shenandoah river among mature trees, looking out to woods from the decks and patio. Custom laid paver and wood framed stairs and path ways lead up and around home from front to back, where there is a dedicated childrens play area. Along the back of the home youll love the patio w/ fire pit, and access to dining area and kitchen through french doors. Entering through the covered front porch/deck, the open floor plan features a bright living room w incredible views through wide high windows, ceiling fan, & beautiful new flooring. A well appointed kitchen w/ plenty of cabinetry, double sink, all new graphite appliances and new flooring, granite counters, is open to the dining room area. The large electric fireplace and surrounding mantel create an inviting sense of home in the living area. The home has plenty of large windows creating lots of light. Down the hall, the largest primary bedroom w/ ceiling fan and new flooring has its own newly tiled full bath, and quartzite vanity w upgraded lighting . Off the main hallway, youll find two more good sized bedrooms and a second newly tiled full bath w upgraded vanity and lighting. The flow in the home is well thought out and efficient. An extra large Heat pump serves the home well, and the well water is a plus. On the lower level the separate newly tiled laundry & mud room is a thoughtful feature which leads to the extra large 2 car garage. The beautiful river view location of this home, yet a very short drive to all local towns, services and recreation areas, plus the sense of being surrounded by nature w/ all the peacefulness that offers, make this 4 bdrm, 2 bath, two story, completely upgraded home plus attached oversized garage a unique offering at an incredible price point. A truly welcoming mountain home. The sale includes the adjoining wooded lot for a total of 2 1/4 acres
Location
State WV
County Jefferson
Zoning 101
Rooms
Other Rooms Dining Room, Primary Bedroom, Bedroom 2, Bedroom 3, Kitchen, Game Room, Family Room
Basement Full
Main Level Bedrooms 3
Interior
Interior Features Combination Kitchen/Dining, Floor Plan - Traditional, Kitchen - Island, Carpet, Wood Stove
Hot Water Electric
Heating Heat Pump(s)
Cooling Central A/C
Heat Source Electric
Exterior
Exterior Feature Patio(s), Porch(es)
Parking Features Garage Door Opener, Garage - Side Entry
Garage Spaces 2.0
Water Access N
View Mountain, River, Trees/Woods
Roof Type Asphalt
Accessibility None
Porch Patio(s), Porch(es)
Attached Garage 2
Total Parking Spaces 2
Garage Y
Building
Lot Description Backs to Trees, Cul-de-sac, No Thru Street, Private, Secluded, Trees/Wooded
Story 2
Sewer On Site Septic
Water Well
Architectural Style Raised Ranch/Rambler
Level or Stories 2
Additional Building Above Grade, Below Grade
Structure Type Dry Wall
New Construction N
Schools
Elementary Schools Blue Ridge
Middle Schools Harpers Ferry
High Schools Washington
School District Jefferson County Schools
Others
Senior Community No
Tax ID 0412F000700000000
Ownership Fee Simple
SqFt Source Estimated
Acceptable Financing Cash, Conventional, FHA, USDA, VA
Listing Terms Cash, Conventional, FHA, USDA, VA
Financing Cash,Conventional,FHA,USDA,VA
Special Listing Condition Standard
Read Less Info
Want to know what your home might be worth? Contact us for a FREE valuation!

Our team is ready to help you sell your home for the highest possible price ASAP

Bought with Kelly D Bauer • Coldwell Banker Premier
GET MORE INFORMATION




