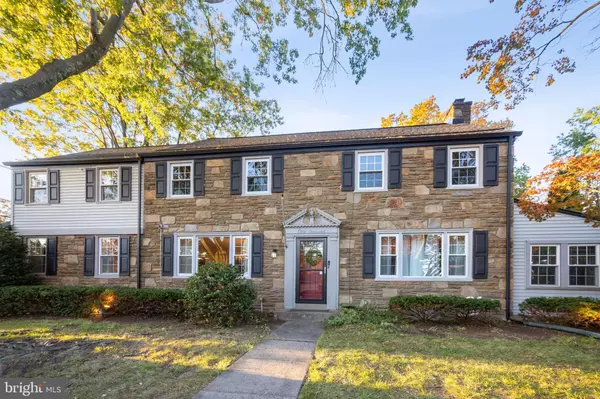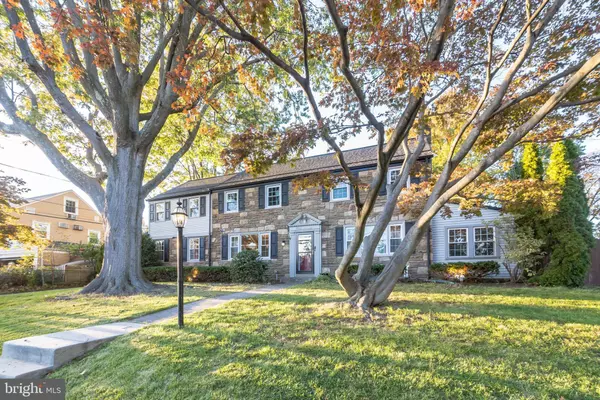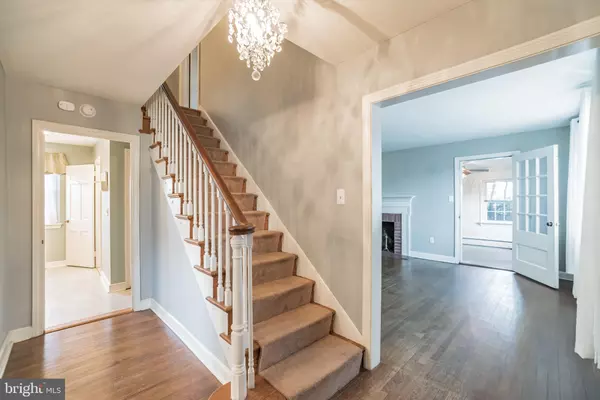For more information regarding the value of a property, please contact us for a free consultation.
Key Details
Sold Price $430,000
Property Type Single Family Home
Sub Type Detached
Listing Status Sold
Purchase Type For Sale
Square Footage 2,970 sqft
Price per Sqft $144
Subdivision Drexel Hill
MLS Listing ID PADE2010682
Sold Date 01/21/22
Style Colonial
Bedrooms 4
Full Baths 3
Half Baths 1
HOA Y/N N
Abv Grd Liv Area 2,970
Originating Board BRIGHT
Year Built 1940
Annual Tax Amount $10,589
Tax Year 2021
Lot Size 8,712 Sqft
Acres 0.2
Lot Dimensions 85.42 x 100.00
Property Description
Welcome home! Take a walk up the path to this well maintained beautiful stone home in Drexel Hill. As you walk in the front door you will notice the natural hardwood floors, the large spacious living room, dining room that holds the warmth and comfort. The main part of the home offers 3 bedrooms, 2 1/2 baths, living room with fireplace (wood), heated sunroom, and all newer energy efficient appliances. The basement has been fully waterproofed with drain system and drywall (all completed by previous owner). The kitchen leads out to a very large deck (newly painted) with fenced back yard. If that is not enough while outside there is another private entrance to a one bedroom suite, home office, or private additional living space. This also has a full kitchen with newer energy efficient appliances, newer HVAC, island and living room. The upstairs has a full bathroom with new washer and dryer and large room.
the possibilities are endless!
Worried about large ticket items, no need, many of the items are newer within the last 3 years roof, water heater, doors, skylights etc. You are located centrally to all major roadways, Route 476, Route 3 easy for shopping, dinning and entertainment (golf, movies or night life) want to travel to the city or to King Prussia no problem easily just minutes by any of the number of major highways.
Don't wait any longer schedule your appointment today, your new home awaits here in Drexel Hill!
Location
State PA
County Delaware
Area Upper Darby Twp (10416)
Zoning R-10
Rooms
Other Rooms Dining Room, Kitchen, Basement, Sun/Florida Room, Great Room, In-Law/auPair/Suite, Bathroom 1
Basement Full
Interior
Hot Water Natural Gas
Heating Hot Water
Cooling Central A/C
Flooring Hardwood, Laminated, Partially Carpeted, Tile/Brick
Fireplaces Number 1
Fireplaces Type Wood
Equipment Dishwasher, Dryer - Gas, Oven/Range - Gas
Fireplace Y
Appliance Dishwasher, Dryer - Gas, Oven/Range - Gas
Heat Source Natural Gas
Exterior
Exterior Feature Deck(s)
Utilities Available Cable TV
Water Access N
Roof Type Pitched,Shingle
Accessibility 2+ Access Exits, Accessible Switches/Outlets, Doors - Lever Handle(s), Kitchen Mod
Porch Deck(s)
Garage N
Building
Lot Description Corner, Level, Front Yard, Rear Yard, SideYard(s)
Story 2
Foundation Stone
Sewer Public Sewer
Water Public
Architectural Style Colonial
Level or Stories 2
Additional Building Above Grade, Below Grade
Structure Type Cathedral Ceilings,9'+ Ceilings
New Construction N
Schools
High Schools Upper Darby Senior
School District Upper Darby
Others
Senior Community No
Tax ID 16-10-00910-00
Ownership Fee Simple
SqFt Source Estimated
Security Features Motion Detectors,Smoke Detector,Carbon Monoxide Detector(s)
Acceptable Financing Conventional, VA, FHA 203(b)
Listing Terms Conventional, VA, FHA 203(b)
Financing Conventional,VA,FHA 203(b)
Special Listing Condition Standard
Read Less Info
Want to know what your home might be worth? Contact us for a FREE valuation!

Our team is ready to help you sell your home for the highest possible price ASAP

Bought with Natalie Curry • Compass RE
GET MORE INFORMATION




