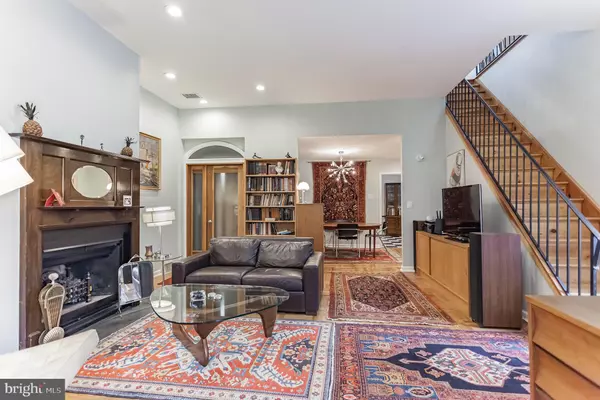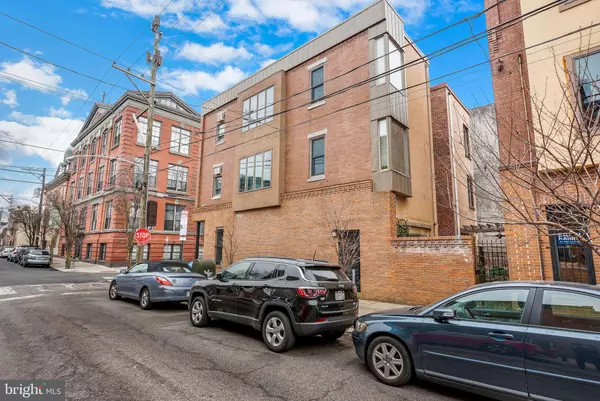For more information regarding the value of a property, please contact us for a free consultation.
Key Details
Sold Price $770,000
Property Type Townhouse
Sub Type End of Row/Townhouse
Listing Status Sold
Purchase Type For Sale
Square Footage 3,006 sqft
Price per Sqft $256
Subdivision Queen Village
MLS Listing ID PAPH998210
Sold Date 07/06/21
Style Straight Thru
Bedrooms 3
Full Baths 2
Half Baths 1
HOA Y/N N
Abv Grd Liv Area 3,006
Originating Board BRIGHT
Year Built 1915
Annual Tax Amount $10,946
Tax Year 2021
Lot Size 1,432 Sqft
Acres 0.03
Lot Dimensions 20.75 x 69.00
Property Description
Just Listed a Beautiful Corner Property Located in the Award-Winning William Meredith School Catchment in Wonderful Queen Village. This Beautiful Home features 3 Bedrooms plus a Private Den (easily convert to a 4th bedroom) 2.5 Spa Brand New Baths - Elevator – Lovely Secret Garden off of the Well-Equipped Kitchen (Perfect for Dining Al Fresco under the stars). This special home has incredible amounts of Natural Light from the Huge Side Windows and very generous Closet space including 2 Huge Walk-ins. Hardwood Floors, Recessed Lighting and High Ceilings throughout. LET’S TAKE A TOUR – Enter into the Welcoming Light Filled Living Room with Front and Side Windows, Hardwood Floors, Center Gas Fireplace, Deep Coat Closet and a Lovely Brand-New Marble Powder Room. Formal Separate Dining Room and Well-Equipped Kitchen with a Large Sliding Glass Door leading out to a Private Garden with a Second Separate Side Entrance. A Work of Art Beautiful Floating Wooden Staircase introduces you to the 2nd Floor. The Main Suite – Generous Front Bedroom with 3 Windows, Wall of Closets, Separate Walk in Closet/Dressing Room plus a door to the Elevator. Just down the Hall is a Brand-New Beautiful Spa Bath with Double Vanity, Oversized Walk-in European Shower and a Separate Lavatory with a Bidet. Rear Den/Sitting Room with Windows Surround (can easily convert to the 4th bedroom). There is also a Separate Laundry Room on this level. 3rd Level: Either take the Elevator or take the Graceful Staircase flooded by Natural Light from the Huge Side Window. Great Size Front Bedroom with Windows Surround, Wall of Closets plus a Huge Walk in Closet. The Hall Area hosts the 2nd Brand New Designer Spa Bath plus a Large Walk in Closet. The Rear Bedroom has a Huge Floor to Ceiling Window where you can Enjoy Wonderful Center City Skyline Views. Basement: Large - Full Basement with High Ceilings, Lots of Shelving, Storage Space and Mechanicals. All Windows throughout are Anderson doubled-paned Windows and the Custom Front Door and Elevator Door were Handmade well known Professional Carpenter. The Property has a Brand-New Roof and just been freshly painted. This Beautiful Queen Village Home has an A+ Location and convenient to all the City has to offer.
Location
State PA
County Philadelphia
Area 19147 (19147)
Zoning RM1
Rooms
Other Rooms Living Room, Dining Room, Sitting Room, Bedroom 2, Bedroom 3, Kitchen, Den, Bedroom 1, Other, Bathroom 1, Bathroom 2, Half Bath
Basement Full
Interior
Interior Features Elevator
Hot Water Natural Gas
Heating Forced Air
Cooling Central A/C
Flooring Hardwood
Fireplaces Number 1
Fireplaces Type Gas/Propane
Fireplace Y
Heat Source Natural Gas
Laundry Has Laundry, Upper Floor
Exterior
Water Access N
View City
Accessibility None
Garage N
Building
Story 3
Sewer Public Sewer
Water Public
Architectural Style Straight Thru
Level or Stories 3
Additional Building Above Grade, Below Grade
New Construction N
Schools
School District The School District Of Philadelphia
Others
Senior Community No
Tax ID 022137600
Ownership Fee Simple
SqFt Source Assessor
Special Listing Condition Standard
Read Less Info
Want to know what your home might be worth? Contact us for a FREE valuation!

Our team is ready to help you sell your home for the highest possible price ASAP

Bought with Julia Holland • Duffy Real Estate-Narberth
GET MORE INFORMATION




