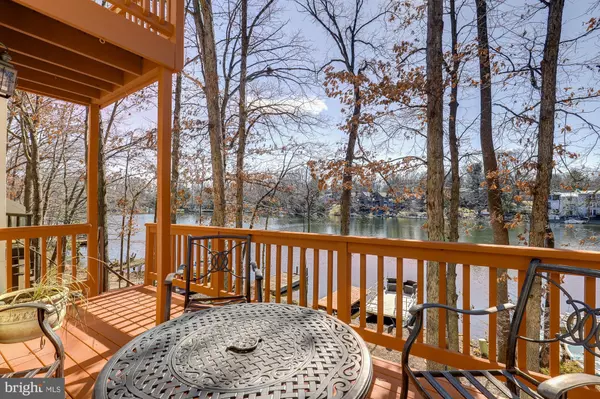For more information regarding the value of a property, please contact us for a free consultation.
Key Details
Sold Price $1,100,000
Property Type Townhouse
Sub Type Interior Row/Townhouse
Listing Status Sold
Purchase Type For Sale
Square Footage 2,354 sqft
Price per Sqft $467
Subdivision Moorings Cluster
MLS Listing ID VAFX2051168
Sold Date 05/03/22
Style Traditional
Bedrooms 3
Full Baths 3
Half Baths 1
HOA Fees $166/qua
HOA Y/N Y
Abv Grd Liv Area 1,704
Originating Board BRIGHT
Year Built 1971
Annual Tax Amount $10,378
Tax Year 2022
Lot Size 2,924 Sqft
Acres 0.07
Property Description
Prepare to be in awe from the stunning views through the large windows showcasing Lake Anne from all three levels of this exceptionally well cared for home. The high-end, gleaming tigerwood floors on the main and upper bedroom levels offer superior hardness and density making them extremely resilient, resistent to scratches and stains, and they are breath-taking to behold, rich in deep chocolate and coffee colors! Enter the updated kitchen and enjoy stainless steel GE Profile appliances including a 5-burner induction cooktop! Bask yourself in the luxury of the Laticrete HEATED ceramic tile kitchen floors while preparing food on cool days. The Visanni wine fridge in the kitchen combined with the family room wood-burning fireplace, spectacular Lake Anne views, and sliding door to the balcony overlooking the lake make the main level an entertainer's dream! Upstairs you'll find a master bedroom adorned with the same beautiful tigerwood floors and another amazing view of the lake. The master bathroom has marble walls and flooring with a cozy Schluter under-floor heating system as well! The second upper bathroom has been tastefully updated and serves the second upstairs bedroom. Enjoy the spacious rec room in the basement with a walkout to the path down to your semi-private dock (shared with adjacent neighbor) and pontoon boat with deck furniture conveys!
Location
State VA
County Fairfax
Zoning 370
Rooms
Other Rooms Living Room, Dining Room, Primary Bedroom, Bedroom 2, Bedroom 3, Kitchen, Bathroom 2, Bathroom 3, Primary Bathroom
Basement Outside Entrance, Rear Entrance, Full, Fully Finished, Walkout Level
Interior
Interior Features Kitchen - Island, Kitchen - Table Space, Dining Area, Upgraded Countertops, Primary Bath(s), Wood Floors
Hot Water Natural Gas
Heating Forced Air
Cooling Central A/C
Fireplaces Number 1
Fireplaces Type Fireplace - Glass Doors
Equipment Range Hood, Stainless Steel Appliances, Built-In Microwave, Cooktop, Dishwasher, Disposal, Dryer, Oven - Wall, Refrigerator, Washer
Fireplace Y
Appliance Range Hood, Stainless Steel Appliances, Built-In Microwave, Cooktop, Dishwasher, Disposal, Dryer, Oven - Wall, Refrigerator, Washer
Heat Source Natural Gas
Exterior
Exterior Feature Balconies- Multiple, Deck(s)
Parking Features Garage Door Opener
Garage Spaces 1.0
Amenities Available Baseball Field, Basketball Courts, Bike Trail, Common Grounds, Jog/Walk Path, Lake, Pool - Outdoor, Soccer Field, Tennis Courts, Tot Lots/Playground, Water/Lake Privileges
Water Access Y
View Water
Accessibility None
Porch Balconies- Multiple, Deck(s)
Attached Garage 1
Total Parking Spaces 1
Garage Y
Building
Story 3
Foundation Concrete Perimeter
Sewer Public Sewer
Water Public
Architectural Style Traditional
Level or Stories 3
Additional Building Above Grade, Below Grade
New Construction N
Schools
Elementary Schools Lake Anne
Middle Schools Hughes
High Schools South Lakes
School District Fairfax County Public Schools
Others
Pets Allowed Y
Senior Community No
Tax ID 0172 232A0040
Ownership Fee Simple
SqFt Source Assessor
Special Listing Condition Standard
Pets Allowed No Pet Restrictions
Read Less Info
Want to know what your home might be worth? Contact us for a FREE valuation!

Our team is ready to help you sell your home for the highest possible price ASAP

Bought with Scott Boeser • Century 21 Redwood Realty
GET MORE INFORMATION




