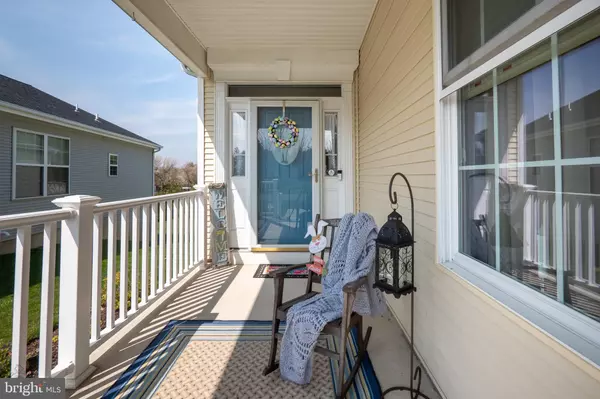For more information regarding the value of a property, please contact us for a free consultation.
Key Details
Sold Price $492,000
Property Type Condo
Sub Type Condo/Co-op
Listing Status Sold
Purchase Type For Sale
Square Footage 3,944 sqft
Price per Sqft $124
Subdivision Four Seasons At Farm
MLS Listing ID PALH2002686
Sold Date 05/19/22
Style Contemporary,Ranch/Rambler
Bedrooms 3
Full Baths 3
Condo Fees $314/mo
HOA Y/N N
Abv Grd Liv Area 2,144
Originating Board BRIGHT
Year Built 2004
Annual Tax Amount $7,107
Tax Year 2021
Lot Dimensions 50.00 x 105.03 IRREG
Property Description
Four Seasons at Farmington 3BR 3BA Captiva model-, expanded Master Bedroom w/updated en-suite. Open floor plan ideal for entertaining. One of the largest units in Four Seasons, this house includes a full walk-out basement with plush carpet and a separate office/crafts room entertainment space, workshop & full bath. As you enter you are greeted by an expansive foyer leading to the open Dining Room/Living Room, a double-sided Fireplace separating the LR/FR and visible to the modern Kitchen w/Breakfast bar and light-filled dining nook, plentiful counter space, 42" cabinets, and tile backsplash & SS appliances. Step outside of FR/Kitchen onto the maintenance-free deck for morning coffee additional paver patio below is ideal for outside enjoyment. Surrounded by peaceful views, steps from the clubhouse & club amenities including 6 hole Golf course. Four Seasons at Farmington is an active 55+ adult community just minutes from major routes & shopping. Resort-style living in a country setting.
Location
State PA
County Lehigh
Area Lower Macungie Twp (12311)
Zoning SR - SEMI RURAL
Rooms
Other Rooms Living Room, Dining Room, Bedroom 2, Bedroom 3, Kitchen, Family Room, Den, Bedroom 1, Other, Storage Room, Full Bath
Basement Full, Outside Entrance, Partially Finished, Walkout Level
Main Level Bedrooms 3
Interior
Interior Features Attic, Ceiling Fan(s), Walk-in Closet(s), Wood Floors, Carpet, Kitchen - Eat-In, Dining Area
Hot Water Natural Gas
Heating Forced Air
Cooling Ceiling Fan(s), Central A/C
Flooring Hardwood, Tile/Brick, Vinyl, Carpet
Equipment Dryer, Washer, Dishwasher, Disposal, Microwave, Oven/Range - Electric, Refrigerator
Fireplace Y
Appliance Dryer, Washer, Dishwasher, Disposal, Microwave, Oven/Range - Electric, Refrigerator
Heat Source Natural Gas
Exterior
Exterior Feature Deck(s), Patio(s)
Utilities Available Cable TV
Amenities Available Club House, Pool - Outdoor
Water Access N
View Mountain
Roof Type Asphalt,Fiberglass
Accessibility None
Porch Deck(s), Patio(s)
Garage N
Building
Lot Description Partly Wooded, Private
Story 2
Foundation Concrete Perimeter
Sewer Public Sewer
Water Public
Architectural Style Contemporary, Ranch/Rambler
Level or Stories 2
Additional Building Above Grade, Below Grade
New Construction N
Schools
School District East Penn
Others
Pets Allowed Y
HOA Fee Include All Ground Fee,Management,Trash,Snow Removal,Lawn Maintenance,Pool(s),Recreation Facility,Road Maintenance
Senior Community Yes
Age Restriction 55
Tax ID 546496115281-00001
Ownership Condominium
Acceptable Financing Cash, Conventional, FHA, VA
Listing Terms Cash, Conventional, FHA, VA
Financing Cash,Conventional,FHA,VA
Special Listing Condition Standard
Pets Allowed Number Limit
Read Less Info
Want to know what your home might be worth? Contact us for a FREE valuation!

Our team is ready to help you sell your home for the highest possible price ASAP

Bought with Non Member • Non Subscribing Office
GET MORE INFORMATION




