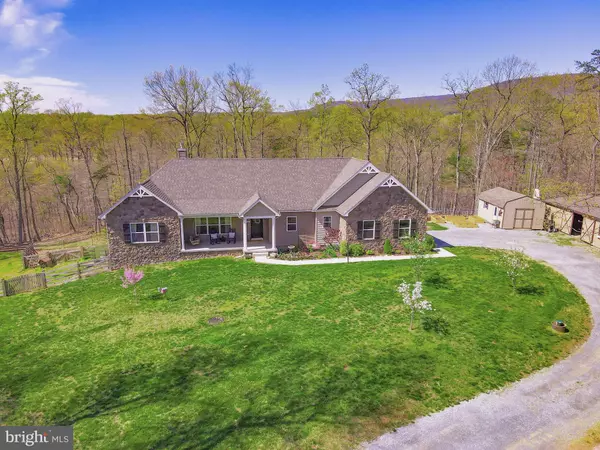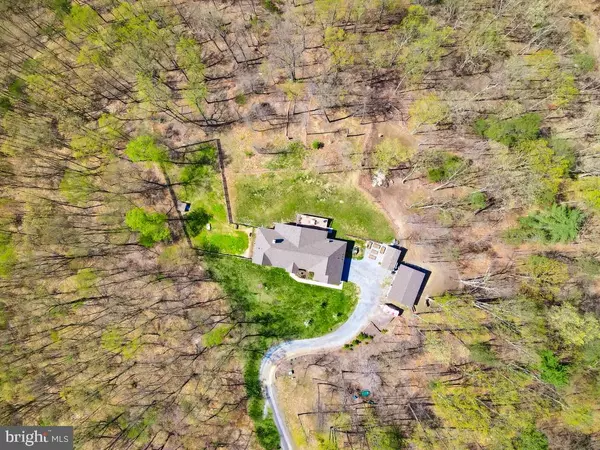For more information regarding the value of a property, please contact us for a free consultation.
Key Details
Sold Price $499,000
Property Type Single Family Home
Sub Type Detached
Listing Status Sold
Purchase Type For Sale
Square Footage 3,827 sqft
Price per Sqft $130
Subdivision Tub Run Hollow
MLS Listing ID WVBE185274
Sold Date 06/17/21
Style Ranch/Rambler
Bedrooms 4
Full Baths 3
Half Baths 1
HOA Y/N Y
Abv Grd Liv Area 2,227
Originating Board BRIGHT
Year Built 2014
Annual Tax Amount $2,347
Tax Year 2020
Lot Size 5.690 Acres
Acres 5.69
Property Description
Beautiful privacy is the perfect way to describe this 3,827 sqft, 4 bedroom, 3.5 bathroom custom built home sitting on 5.69 acres with no HOA and stunning mountain views. Pulling up the tree-lined road you'll immediately notice this 2x6 constructed, custom-built home with plenty of space for the family and animals. Stepping in the open floor plan leads to the formal living room that offers 9+ foot ceilings, hardwood flooring throughout the entire home, a stone gas fireplace, built in speaker systems, and built-in cabinets. The kitchen offers granite countertops, soft close drawers, stainless steel appliances, a bar area, large pantry, and hardwood flooring that leads out to the rear of the home onto a large Trex deck that has a view and a fenced back yard. The large private master suite has two large walk-in closets and a private sliding glass door to the Trex decking. You will also find the spacious luxury master bath features ceramic tile, jetted soaking tub, oversized tile shower, and dual vanity. Two more bedrooms and a full bathroom are on the opposite side of the home with hardwood flooring and nice size closets. The lower level boasts a large family room and your 4th bedroom and 3rd full bathroom with a tile shower. Behind the barn door you will find an ample amount of space for storage. There is also a mudroom that leads to a fenced area perfect for children and/or your dogs. Now bring all your animals from chickens to horses because there is an amazing custom built barn with electricity, two stalls two sliding barn doors, automatic waterer, frost free hydrant, two windows, interior and exterior lighting . There is also a 12x20 shed with electricity, and double doors. This home is well cared for, and move in ready- schedule your showing today! **There is a 2nd lot available to purchase that has been partially cleared for endless uses (Ask Realtor for more details)**
Location
State WV
County Berkeley
Zoning 101
Rooms
Other Rooms Living Room, Dining Room, Bedroom 2, Bedroom 4, Kitchen, Family Room, Bedroom 1, Laundry, Bathroom 1, Bathroom 2, Bathroom 3
Basement Fully Finished, Heated, Interior Access, Outside Entrance, Side Entrance, Sump Pump, Walkout Level, Windows
Main Level Bedrooms 3
Interior
Interior Features Attic, Breakfast Area, Ceiling Fan(s), Built-Ins, Entry Level Bedroom, Floor Plan - Open, Kitchen - Gourmet, Soaking Tub, Stall Shower, Tub Shower, Walk-in Closet(s), Upgraded Countertops, Water Treat System, Window Treatments, Wood Floors
Hot Water Electric
Heating Heat Pump(s)
Cooling Central A/C
Flooring Hardwood, Tile/Brick
Fireplaces Number 1
Fireplaces Type Fireplace - Glass Doors, Gas/Propane, Mantel(s)
Equipment Built-In Microwave, Dishwasher, Oven/Range - Electric, Range Hood, Refrigerator, Icemaker, Water Heater
Fireplace Y
Appliance Built-In Microwave, Dishwasher, Oven/Range - Electric, Range Hood, Refrigerator, Icemaker, Water Heater
Heat Source Electric
Laundry Main Floor
Exterior
Exterior Feature Deck(s), Porch(es)
Parking Features Garage - Side Entry, Garage Door Opener, Inside Access
Garage Spaces 2.0
Fence Rear, Split Rail, Other
Water Access Y
View Mountain
Roof Type Architectural Shingle
Accessibility Level Entry - Main
Porch Deck(s), Porch(es)
Road Frontage Private
Attached Garage 2
Total Parking Spaces 2
Garage Y
Building
Lot Description Backs to Trees, Front Yard, Landscaping, No Thru Street, Partly Wooded, Rear Yard, Rural, Secluded, Stream/Creek, Trees/Wooded
Story 2
Foundation Concrete Perimeter
Sewer On Site Septic, Septic Exists
Water Well
Architectural Style Ranch/Rambler
Level or Stories 2
Additional Building Above Grade, Below Grade
Structure Type 9'+ Ceilings
New Construction N
Schools
Elementary Schools Back Creek Valley
Middle Schools Mountain Ridge
High Schools Musselman
School District Berkeley County Schools
Others
Senior Community No
Tax ID 0325007800010000
Ownership Fee Simple
SqFt Source Estimated
Horse Property Y
Horse Feature Horses Allowed, Paddock, Stable(s)
Special Listing Condition Standard
Read Less Info
Want to know what your home might be worth? Contact us for a FREE valuation!

Our team is ready to help you sell your home for the highest possible price ASAP

Bought with Jessica Marie Smith • Pearson Smith Realty, LLC
GET MORE INFORMATION




