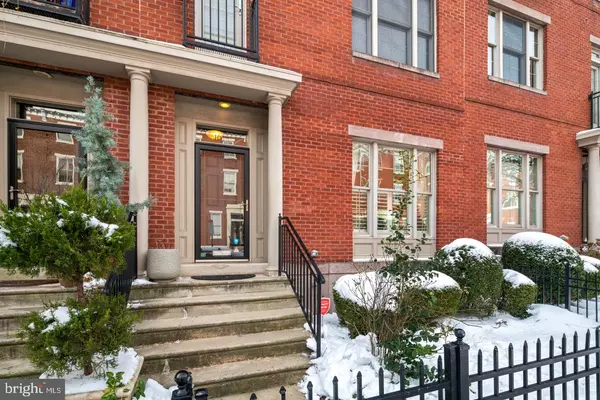For more information regarding the value of a property, please contact us for a free consultation.
Key Details
Sold Price $1,295,000
Property Type Townhouse
Sub Type Interior Row/Townhouse
Listing Status Sold
Purchase Type For Sale
Square Footage 5,039 sqft
Price per Sqft $256
Subdivision Fairmount
MLS Listing ID PAPH978992
Sold Date 03/19/21
Style Contemporary
Bedrooms 5
Full Baths 4
Half Baths 2
HOA Fees $200/mo
HOA Y/N Y
Abv Grd Liv Area 4,389
Originating Board BRIGHT
Year Built 2007
Annual Tax Amount $14,093
Tax Year 2020
Lot Size 2,141 Sqft
Acres 0.05
Lot Dimensions 21.42 x 99.96
Property Description
Welcome to this spectacular 5 bedroom/6 bathroom home featuring a mix of traditional and modern architecture. Located right in the heart of Philadelphia's Historic Fairmount neighborhood! 1614 Green Street, recently featured in Philadelphia Magazine, boasts over 5,000 square feet of living space with hardwood floors and recessed lighting throughout. This home includes a 2 car garage with an additional deeded parking spot right in front of the garage. This beautiful home also features 3 separate outdoor spaces for entertaining and a gorgeous fully finished basement that can be utilized as a media/game room. As you enter this beautiful home you are greeted with an open floor plan, which features a formal living room, large traditional dining room and a generous sized chefs kitchen. The kitchen is every cooks dream, which includes modern solid wood cabinetry with tons of cabinet space, stainless steel appliances, granite countertops and a massive granite center island which offers additional casual dining space. Further tying everything together is a dry bar with a wine fridge on the opposite side of the kitchen. Off to the rear of the kitchen are paneled glass doors, which lead to a large patio for grilling and entertaining. The main floor also includes an In-law suite with an en-suite private bathroom and balcony. This added bedroom can also be utilized as an office, studio, guest bedroom, or a home gym. On the second floor, youll find two bedrooms, both with ample closet space and private en-suite bathrooms. Continuing upstairs you will find a beautiful spacious master suite featuring over-sized closets, sitting area and a spa-like master bathroom with a generous sized soaking tub. All this luxury offered in one of Philadelphia's most walkable neighborhoods. Just a four minute walk to public transportation and nearby parks such as Franklintown Park, Francisville Playground and Logan Circle. Dont miss out, schedule your showing today!
Location
State PA
County Philadelphia
Area 19130 (19130)
Zoning RM1
Rooms
Other Rooms Living Room, Dining Room, Primary Bedroom, Bedroom 2, Bedroom 3, Bedroom 5, Kitchen, Basement, In-Law/auPair/Suite, Primary Bathroom, Full Bath, Half Bath
Basement Fully Finished
Interior
Interior Features Ceiling Fan(s), Built-Ins, Chair Railings, Combination Dining/Living, Crown Moldings, Entry Level Bedroom, Floor Plan - Open, Formal/Separate Dining Room, Kitchen - Eat-In, Kitchen - Island, Recessed Lighting, Soaking Tub, Upgraded Countertops, Wainscotting, Skylight(s), Wood Floors
Hot Water Natural Gas
Heating Forced Air
Cooling Central A/C
Flooring Hardwood
Equipment Built-In Microwave, Dishwasher, Disposal, Dryer - Front Loading, Energy Efficient Appliances, Oven - Wall, Built-In Range, Six Burner Stove, Oven/Range - Gas, Range Hood, Refrigerator, Stainless Steel Appliances, Washer - Front Loading
Fireplace N
Window Features Energy Efficient
Appliance Built-In Microwave, Dishwasher, Disposal, Dryer - Front Loading, Energy Efficient Appliances, Oven - Wall, Built-In Range, Six Burner Stove, Oven/Range - Gas, Range Hood, Refrigerator, Stainless Steel Appliances, Washer - Front Loading
Heat Source Natural Gas
Laundry Has Laundry
Exterior
Exterior Feature Patio(s), Balcony
Parking Features Garage - Rear Entry, Garage Door Opener, Inside Access, Additional Storage Area
Garage Spaces 3.0
Water Access N
Roof Type Flat
Accessibility None
Porch Patio(s), Balcony
Attached Garage 2
Total Parking Spaces 3
Garage Y
Building
Story 3
Sewer Public Sewer
Water Public
Architectural Style Contemporary
Level or Stories 3
Additional Building Above Grade, Below Grade
Structure Type 9'+ Ceilings,Dry Wall
New Construction N
Schools
Middle Schools Masterman
High Schools Franklin Benjamin
School District The School District Of Philadelphia
Others
HOA Fee Include Snow Removal,Lawn Care Front,Common Area Maintenance
Senior Community No
Tax ID 084066540
Ownership Fee Simple
SqFt Source Assessor
Security Features Smoke Detector,Security System
Acceptable Financing Cash, Conventional, VA
Listing Terms Cash, Conventional, VA
Financing Cash,Conventional,VA
Special Listing Condition Standard
Read Less Info
Want to know what your home might be worth? Contact us for a FREE valuation!

Our team is ready to help you sell your home for the highest possible price ASAP

Bought with David Snyder • KW Philly
GET MORE INFORMATION




