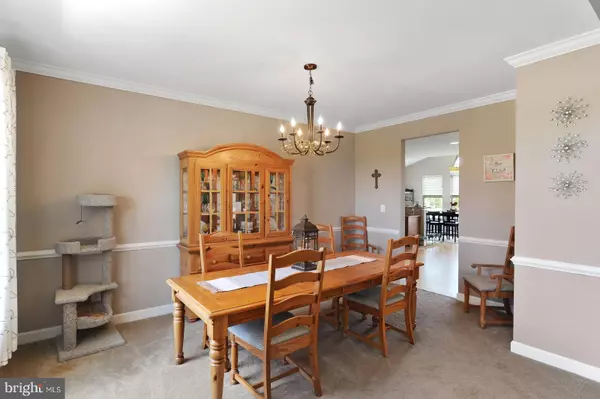For more information regarding the value of a property, please contact us for a free consultation.
Key Details
Sold Price $485,000
Property Type Single Family Home
Sub Type Detached
Listing Status Sold
Purchase Type For Sale
Square Footage 3,319 sqft
Price per Sqft $146
Subdivision Timber Mills
MLS Listing ID DEKT248082
Sold Date 06/30/21
Style Contemporary
Bedrooms 4
Full Baths 3
Half Baths 1
HOA Fees $40/mo
HOA Y/N Y
Abv Grd Liv Area 3,319
Originating Board BRIGHT
Year Built 2013
Annual Tax Amount $1,800
Tax Year 2020
Lot Size 0.510 Acres
Acres 0.51
Lot Dimensions 100.00 x 220.00
Property Description
Showings start Saturday morning 04/24/21! Welcome to 74 Cromwell Court located in the cozy neighborhood of Timber Mills. Positioned on just over a half acre, with rear fencing, a two car garage and whole lot of curb appeal! This home offers an open floor plan with spacious dining area, office, kitchen and living area on the main floor. The kitchen has an ample amount of granite counter space, gas cooking, a double sink and large pantry. A sunroom off the back adds an additional space to dine. The upper floor gives access to four spacious bedrooms and two full bathrooms. The primary bedroom has a dressing area, his and hers closets, and a oversized primary bathroom with soaking tub. Additional storage space in the basement along with almost a thousand square feet of finished living area - including a full bathroom! You won't want to miss this one! Schedule your tour this weekend!
Location
State DE
County Kent
Area Smyrna (30801)
Zoning AC
Rooms
Other Rooms Living Room, Dining Room, Primary Bedroom, Bedroom 2, Bedroom 3, Bedroom 4, Kitchen, Family Room
Basement Partially Finished, Interior Access, Improved, Heated
Interior
Hot Water Propane
Heating Forced Air
Cooling Central A/C
Flooring Hardwood, Laminated, Partially Carpeted
Heat Source Electric
Exterior
Parking Features Additional Storage Area, Built In, Garage - Front Entry, Garage Door Opener, Inside Access
Garage Spaces 2.0
Fence Rear, Vinyl, Wire
Water Access N
View Garden/Lawn
Accessibility None
Attached Garage 2
Total Parking Spaces 2
Garage Y
Building
Lot Description Cleared, Front Yard, Rear Yard, Road Frontage, SideYard(s)
Story 2
Sewer On Site Septic
Water Community
Architectural Style Contemporary
Level or Stories 2
Additional Building Above Grade, Below Grade
New Construction N
Schools
High Schools Smyrna
School District Smyrna
Others
Senior Community No
Tax ID KH-00-03603-01-6100-000
Ownership Fee Simple
SqFt Source Assessor
Acceptable Financing Conventional, Cash, FHA, VA
Listing Terms Conventional, Cash, FHA, VA
Financing Conventional,Cash,FHA,VA
Special Listing Condition Standard
Read Less Info
Want to know what your home might be worth? Contact us for a FREE valuation!

Our team is ready to help you sell your home for the highest possible price ASAP

Bought with David Levenson • Monument Sotheby's International Realty
GET MORE INFORMATION




